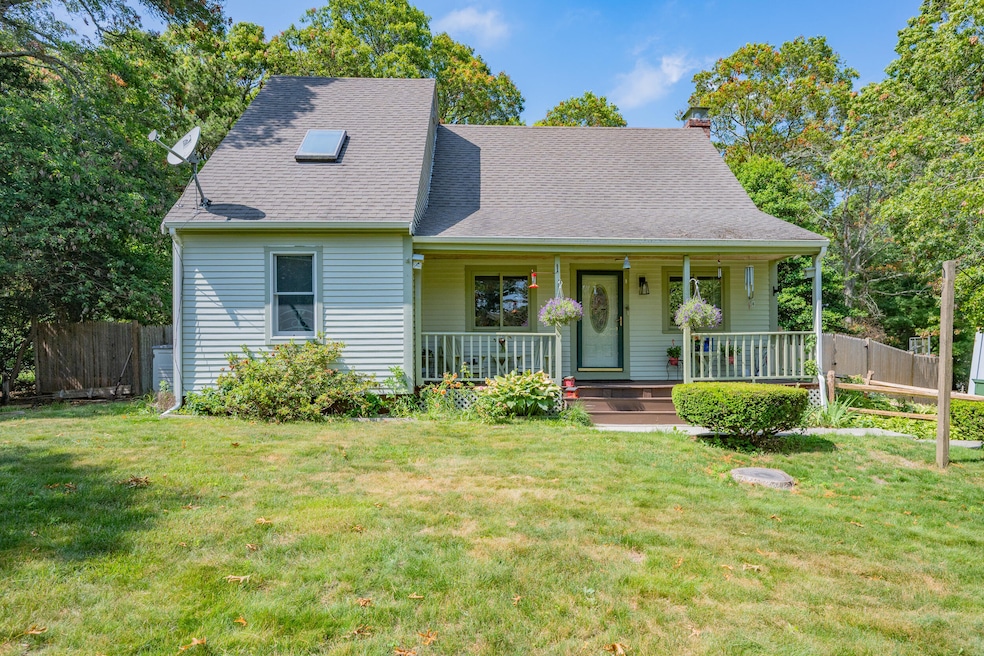
31 Artisan Way Forestdale, MA 02644
Forestdale NeighborhoodEstimated payment $3,694/month
Highlights
- Medical Services
- Main Floor Primary Bedroom
- Porch
- Deck
- No HOA
- Living Room
About This Home
Welcome to 31 Artisan Way, nestled in a private setting in the charming village of Forestdale. This inviting home is thoughtfully designed, featuring four spacious bedrooms, including one on the first floor, perfect for accommodating both family and guests. The kitchen flows into a dining area and a generously sized living room, complete with a wood-burning fireplace. Upstairs, discover an additional space or loft, ideal for overflow living or a creative workspace, and downstairs is a partially finished lower level with even more bonus room. Imagine creating your own personal oasis in the sizable backyard, perfect for gardening or play--with an oversized shed and basketball court! With deeded beach rights to Wakeby Pond, and close to conservation areas, this property is so much more than just a house--it's a place where cherished memories are made.
Home Details
Home Type
- Single Family
Est. Annual Taxes
- $5,230
Year Built
- Built in 1977
Lot Details
- 0.46 Acre Lot
- Near Conservation Area
- Property is zoned R2
Home Design
- Poured Concrete
- Pitched Roof
- Asphalt Roof
- Shingle Siding
- Clapboard
Interior Spaces
- 2,345 Sq Ft Home
- 2-Story Property
- Wood Burning Fireplace
- Living Room
- Dining Room
Kitchen
- Gas Range
- Microwave
- Dishwasher
Flooring
- Carpet
- Laminate
- Tile
Bedrooms and Bathrooms
- 4 Bedrooms
- Primary Bedroom on Main
- 2 Full Bathrooms
Laundry
- Laundry Room
- Washer
Finished Basement
- Basement Fills Entire Space Under The House
- Interior Basement Entry
Outdoor Features
- Deck
- Outbuilding
- Porch
Location
- Property is near place of worship
- Property is near shops
- Property is near a golf course
Utilities
- No Cooling
- Hot Water Heating System
- Gas Water Heater
- Septic Tank
Community Details
- No Home Owners Association
- Medical Services
Listing and Financial Details
- Assessor Parcel Number 7500
Map
Home Values in the Area
Average Home Value in this Area
Tax History
| Year | Tax Paid | Tax Assessment Tax Assessment Total Assessment is a certain percentage of the fair market value that is determined by local assessors to be the total taxable value of land and additions on the property. | Land | Improvement |
|---|---|---|---|---|
| 2025 | $5,230 | $494,800 | $154,800 | $340,000 |
| 2024 | $4,960 | $459,300 | $138,300 | $321,000 |
| 2023 | $4,833 | $420,300 | $125,700 | $294,600 |
| 2022 | $4,643 | $352,800 | $114,700 | $238,100 |
| 2021 | $4,433 | $321,900 | $109,700 | $212,200 |
| 2020 | $4,473 | $312,600 | $111,300 | $201,300 |
| 2019 | $4,226 | $295,100 | $106,300 | $188,800 |
| 2018 | $4,017 | $281,100 | $105,500 | $175,600 |
| 2017 | $3,973 | $266,100 | $102,100 | $164,000 |
| 2016 | $3,745 | $258,800 | $98,900 | $159,900 |
| 2015 | $3,748 | $252,900 | $95,800 | $157,100 |
Property History
| Date | Event | Price | Change | Sq Ft Price |
|---|---|---|---|---|
| 08/06/2025 08/06/25 | Pending | -- | -- | -- |
| 07/10/2025 07/10/25 | For Sale | $599,000 | -- | $255 / Sq Ft |
Purchase History
| Date | Type | Sale Price | Title Company |
|---|---|---|---|
| Deed | $117,000 | -- |
Mortgage History
| Date | Status | Loan Amount | Loan Type |
|---|---|---|---|
| Open | $48,000 | No Value Available | |
| Closed | $69,850 | No Value Available | |
| Closed | $26,000 | No Value Available | |
| Closed | $93,000 | Purchase Money Mortgage |
Similar Homes in the area
Source: Cape Cod & Islands Association of REALTORS®
MLS Number: 22503359
APN: SAND-000007-000050






