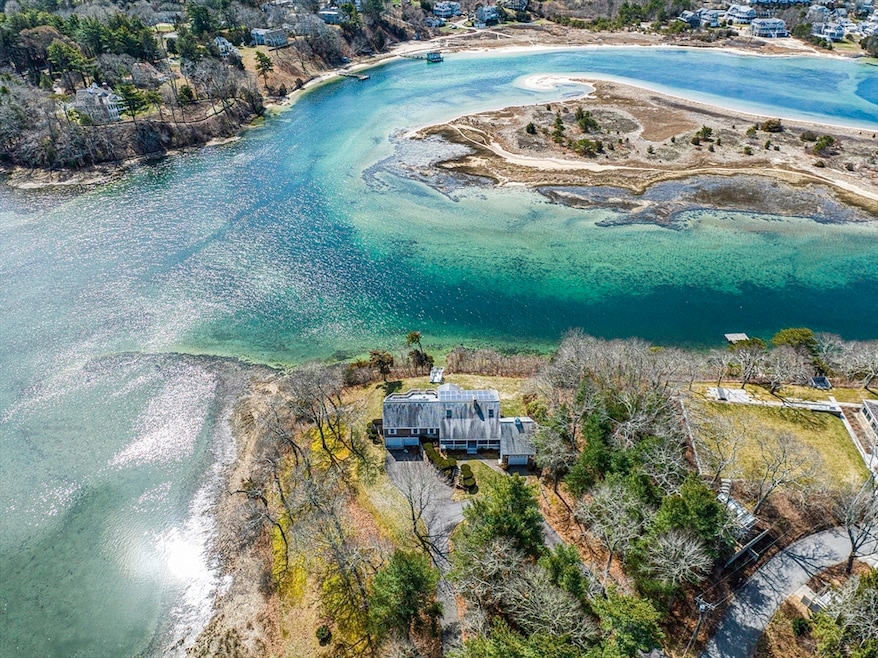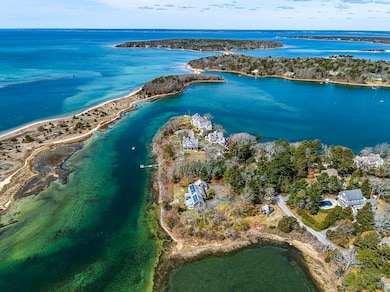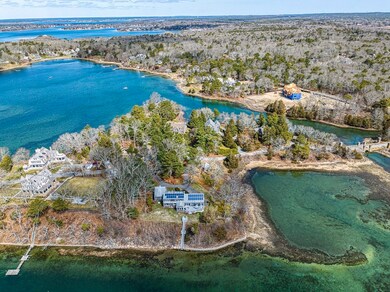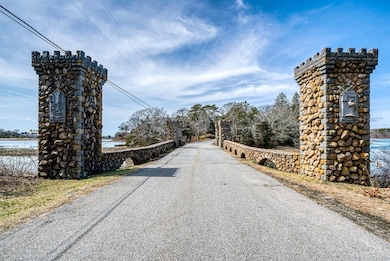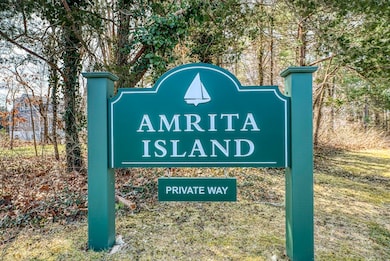31 Baxendale Rd Bourne, MA 2532
Cataumet NeighborhoodEstimated payment $21,003/month
Highlights
- Private Waterfront
- 1.46 Acre Lot
- Landscaped Professionally
- Ocean View
- Cape Cod Architecture
- Deck
About This Home
Welcome to one of the hidden treasures of Cape Cod. Owned by the same family for 91 years. This property is connected to the mainland via a 250-foot raised stone bridge, only 9 exquisite homes call Amrita island home. The name "Amrita" translates to "immortality" was chosen as the location of the 1986 movie "Where Are The Children" based on the novel written by Mary Higgins Clark . The home is surrounded by deep water with absolutely picturesque views all the way out to the Cleveland Ledge Lighthouse. Nestled on a bluff overlooking Squeteague Harbor, sheltered by Buzzards Bay to the north and Scraggy Neck to the south, this property is breathtaking. This oversized Cape Cod styled home boasts large outdoor entertaining space, first floor master and 2 floors of guest friendly floor plans. There is enclosed parking for 3 cars with additional detached wooden and stone boat storage building, all situated on nearly 1.5 acres of fully manicured land. Your own tidal private sandy beach.
Home Details
Home Type
- Single Family
Est. Annual Taxes
- $21,072
Year Built
- Built in 1967
Lot Details
- 1.46 Acre Lot
- Private Waterfront
- Beach Front
- Property fronts a private road
- Landscaped Professionally
- Level Lot
- Property is zoned R40
Parking
- 3 Car Garage
- Tuck Under Parking
- Driveway
- 10 Open Parking Spaces
- Off-Street Parking
Property Views
- Ocean
- Bay
- Scenic Vista
Home Design
- Cape Cod Architecture
- Frame Construction
- Shingle Roof
- Concrete Perimeter Foundation
Interior Spaces
- 2,990 Sq Ft Home
- 1 Fireplace
- Wood Flooring
Kitchen
- Oven
- Range
- Microwave
- Dishwasher
Bedrooms and Bathrooms
- 3 Bedrooms
Laundry
- Dryer
- Washer
Unfinished Basement
- Basement Fills Entire Space Under The House
- Block Basement Construction
Outdoor Features
- Outdoor Shower
- Deck
- Rain Gutters
- Porch
Utilities
- Central Air
- Heating System Uses Natural Gas
- Baseboard Heating
- 110 Volts
- Gas Water Heater
- Sewer Inspection Required for Sale
- Private Sewer
Community Details
- No Home Owners Association
Listing and Financial Details
- Assessor Parcel Number M:54.0 P:8,2191239
Map
Home Values in the Area
Average Home Value in this Area
Tax History
| Year | Tax Paid | Tax Assessment Tax Assessment Total Assessment is a certain percentage of the fair market value that is determined by local assessors to be the total taxable value of land and additions on the property. | Land | Improvement |
|---|---|---|---|---|
| 2025 | $21,698 | $2,778,200 | $2,152,300 | $625,900 |
| 2024 | $21,072 | $2,627,400 | $2,049,700 | $577,700 |
| 2023 | $20,484 | $2,325,100 | $1,813,900 | $511,200 |
| 2022 | $20,288 | $2,010,700 | $1,605,000 | $405,700 |
| 2021 | $19,706 | $1,829,700 | $1,460,400 | $369,300 |
| 2020 | $19,196 | $1,787,300 | $1,446,500 | $340,800 |
| 2019 | $18,627 | $1,772,300 | $1,446,500 | $325,800 |
| 2018 | $17,796 | $1,688,400 | $1,378,100 | $310,300 |
| 2017 | $17,143 | $1,664,400 | $1,365,100 | $299,300 |
| 2016 | $16,842 | $1,657,700 | $1,365,000 | $292,700 |
| 2015 | $16,693 | $1,657,700 | $1,365,000 | $292,700 |
Property History
| Date | Event | Price | List to Sale | Price per Sq Ft |
|---|---|---|---|---|
| 01/08/2026 01/08/26 | Price Changed | $3,699,000 | -5.0% | $1,237 / Sq Ft |
| 09/29/2025 09/29/25 | Price Changed | $3,895,500 | -2.5% | $1,303 / Sq Ft |
| 04/11/2025 04/11/25 | For Sale | $3,995,500 | -- | $1,336 / Sq Ft |
Source: MLS Property Information Network (MLS PIN)
MLS Number: 73358800
APN: BOUR-000540-000000-000008
- 1234 Route 28a
- 289 Old Main Rd
- 1234 Route 28a
- 250 Scraggy Neck Rd
- 48 Red Brook Harbor Rd
- 75 Winsor Rd
- 2 Tricia Rd
- 393 N Falmouth Hwy Unit 8
- 14 Ryder Rd
- 10 Rockledge Dr
- 209 Waterside Dr
- 267 N Falmouth Hwy
- 91 Wickertree Rd
- 213 N Falmouth Hwy Unit 5A
- 213 N Falmouth Hwy Unit 5B
- 145 Silver Beach Ave
- 41 Braeburn Ct
- 24 Westwood Rd
- 7 4th Ave
- 3 4th Ave
- 1336 County Rd Unit 5
- 74 Pequossett Ave
- 8 Tiffany Rd
- 33 Green House Rd
- 495 Sandwich Rd
- 35 Parker Rd Unit 26
- 79 Ma-130
- 805 Teaticket Hwy Unit 1A
- 21 Thomas Ave Unit 2
- 21 Heritage Cir
- 65 St Marks Rd
- 155 Onset Ave Unit E
- 65 Great Neck Rd
- 54 Longwood Ave Unit 11
- 64 Kins Ct
- 25 Theroux Dr
- 45 Onset Ave
- 219 Onset Ave Unit 2
- 16 Jefferson Shores Rd
- 6 Ninth St Unit 1
