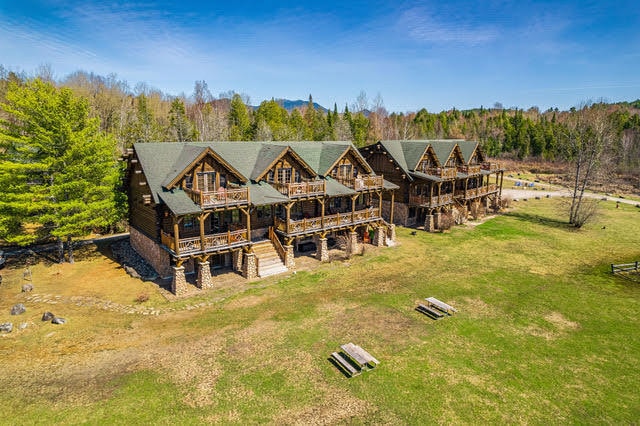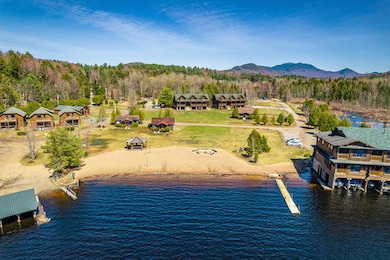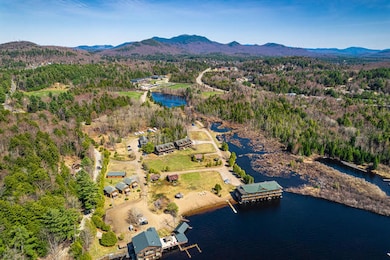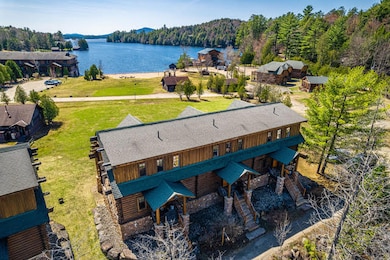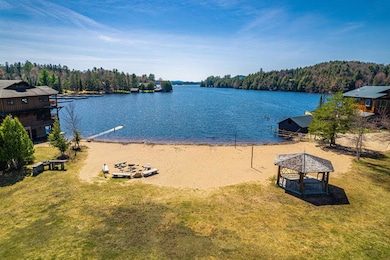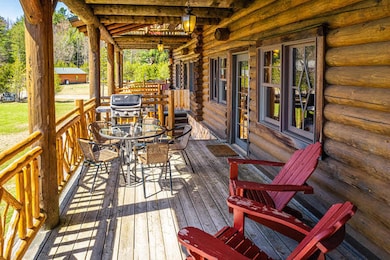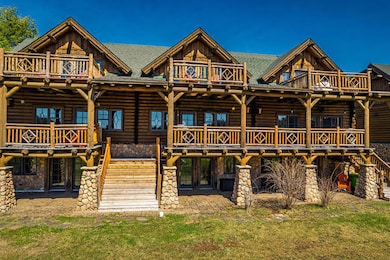31 Bayside Dr Unit 5 Saranac Lake, NY 12983
Estimated payment $4,303/month
Highlights
- Beach Front
- Community Beach Access
- 18.61 Acre Lot
- Deeded Waterfront Access Rights
- Marina View
- Adirondack Architecture
About This Home
Welcome to Ampersand Bay Resorts Birches Townhome #5, a beautifully appointed getaway nestled on the tranquil shores of Lower Saranac Lake. Located just one mile from downtown Saranac Lake and only 10 minutes to the world-renowned Lake Placid, this charming townhome offers the perfect balance of peaceful lakefront living and proximity to vibrant local attractions.
Step inside to discover a spacious, open-concept layout that maximizes natural light and lake views. The townhome is thoughtfully designed for both relaxation and entertaining, with modern finishes and comfortable spaces throughout. Whether you're cozying up by the fire, enjoying a meal in the dining area, or lounging on the deck, you'll appreciate the serene atmosphere this property provides.
Ampersand Bay Resort offers a wealth of on-site amenities, including a popular restaurant, boat slips and rentals, and a pristine, private beach perfect for swimming, lounging, or watching spectacular sunsets over the lake.
With a strong short-term rental history, this unit presents an excellent investment opportunity—whether you're looking for a seasonal retreat or a year-round income-generating property.
A professional property management company is already in place to ensure effortless ownership.
Townhouse Details
Home Type
- Townhome
Est. Annual Taxes
- $9,572
Year Built
- Built in 2007
Lot Details
- Beach Front
- Lake Front
- Two or More Common Walls
- Landscaped
- Few Trees
HOA Fees
- Property has a Home Owners Association
Property Views
- Marina
- Bay
- Neighborhood
Home Design
- Adirondack Architecture
- Poured Concrete
- Wood Siding
- Stone Siding
- Log Siding
- Asphalt
Interior Spaces
- 3-Story Property
- Ceiling Fan
- Fireplace Features Masonry
- Gas Fireplace
- Living Room
- Dining Room
Kitchen
- Gas Range
- Microwave
- Dishwasher
Flooring
- Wood
- Carpet
- Ceramic Tile
Bedrooms and Bathrooms
- 3 Bedrooms
- Hydromassage or Jetted Bathtub
Laundry
- Laundry Room
- Laundry on lower level
- Washer and Dryer
Home Security
Parking
- Common or Shared Parking
- Gravel Driveway
- Open Parking
- Outside Parking
- Off-Street Parking
Outdoor Features
- Deeded Waterfront Access Rights
- Shared Waterfront
- Deck
- Covered Patio or Porch
Utilities
- Forced Air Heating and Cooling System
- Heating System Uses Propane
- 200+ Amp Service
- Propane
- Gas Water Heater
- High Speed Internet
- Internet Available
Listing and Financial Details
- Property Available on 10/7/25
- Assessor Parcel Number 446.-4-11.600
Community Details
Overview
- Ampersand Bay Townhomes Subdivision
Recreation
- Community Beach Access
- Snow Removal
Pet Policy
- Pets Allowed
Security
- Carbon Monoxide Detectors
- Fire and Smoke Detector
Map
Home Values in the Area
Average Home Value in this Area
Property History
| Date | Event | Price | List to Sale | Price per Sq Ft | Prior Sale |
|---|---|---|---|---|---|
| 10/07/2025 10/07/25 | For Sale | $499,000 | 0.0% | $265 / Sq Ft | |
| 09/29/2025 09/29/25 | Off Market | $499,000 | -- | -- | |
| 05/26/2025 05/26/25 | Price Changed | $499,000 | -0.2% | $265 / Sq Ft | |
| 05/26/2025 05/26/25 | Price Changed | $500,000 | -4.8% | $265 / Sq Ft | |
| 04/01/2025 04/01/25 | Price Changed | $525,000 | -4.4% | $279 / Sq Ft | |
| 01/30/2025 01/30/25 | For Sale | $549,000 | -2.8% | $291 / Sq Ft | |
| 03/09/2022 03/09/22 | Sold | $565,000 | 0.0% | $283 / Sq Ft | View Prior Sale |
| 03/08/2022 03/08/22 | Pending | -- | -- | -- | |
| 03/07/2022 03/07/22 | For Sale | $565,000 | -- | $283 / Sq Ft |
Source: Adirondack-Champlain Valley MLS
MLS Number: 203830
- 443 Lake St
- 2 Pinehurst Rd
- 274 George H Lapan Memorial Hwy
- 29 Canaras Ave
- 181 Lake St
- 108 Charles St
- 8 Pinehurst Rd
- 21 Jenkins St
- 147 Lake St
- 137 Charles St
- 292 Ampersand Ave
- 68 Virginia St
- Lot 7 Hawk Ridge Hawk Ln
- 52 Lake St
- L9.000 Palisade Pkwy
- 63 Palisade Park Way
- 85 Margaret St
- 176 Glenwood Dr
- 48 Old Lake Colby Rd
- 115 Main St
