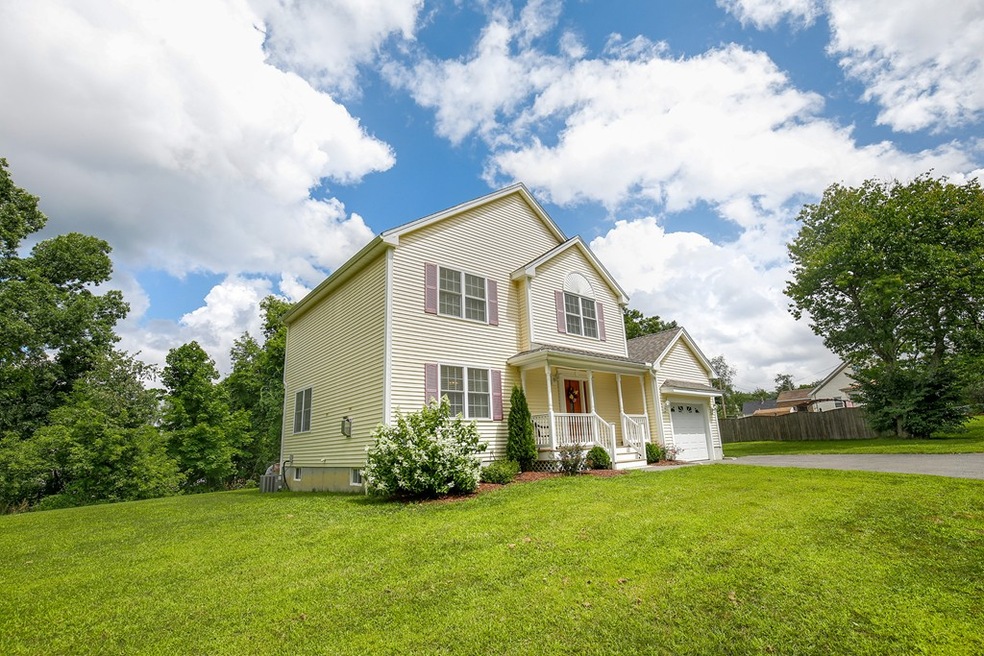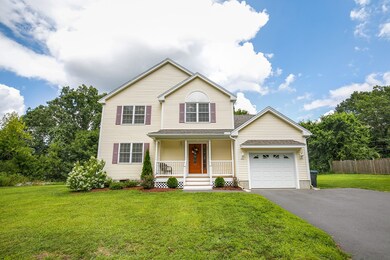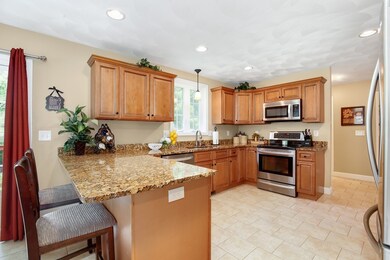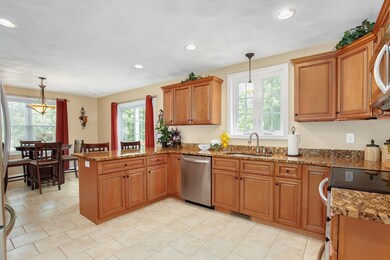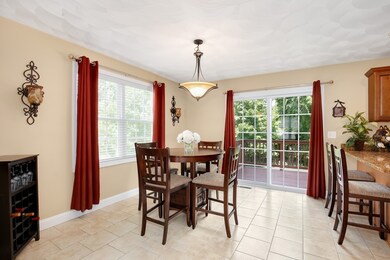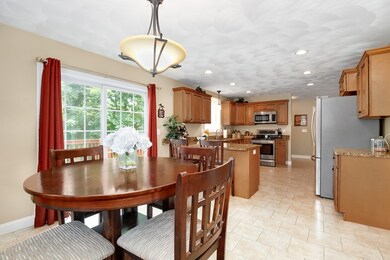
31 Beaumont Rd Methuen, MA 01844
The North End NeighborhoodHighlights
- Deck
- Porch
- ENERGY STAR Qualified Dryer
- Wood Flooring
- Forced Air Heating and Cooling System
About This Home
As of October 2018This splendid colonial is loaded with charm and fantastic upgrades. The welcoming farmer's porch draws you into the open concept first floor with fireplaced living room, granite cooks kitchen with peninsula and stainless steel appliances. The sunlit dining area, situated between the living room and kitchen, has a sliding door that leads to the deck and private backyard, perfect for a summer barbecue. The second floor boasts a master bedroom with vaulted ceiling with a crystal chandelier, walk-in closet, and a spacious ensuite, two other bedrooms and another bathroom with a beautiful double vanity and granite countertop complete this floor. The unfinished basement has possibilities with full height ceilings! Whether you want to cozy up by the fireplace, relax on the deck or go out and explore the neighborhood, this gorgeous home has something for everyone!
Last Agent to Sell the Property
James Grosse
East Key Realty License #456014904 Listed on: 07/31/2018

Home Details
Home Type
- Single Family
Est. Annual Taxes
- $6,841
Year Built
- Built in 2013
Parking
- 1 Car Garage
Kitchen
- Microwave
- ENERGY STAR Qualified Refrigerator
- ENERGY STAR Qualified Dishwasher
- ENERGY STAR Range
- Disposal
Flooring
- Wood
- Wall to Wall Carpet
Laundry
- ENERGY STAR Qualified Dryer
- ENERGY STAR Qualified Washer
Outdoor Features
- Deck
- Porch
Utilities
- Forced Air Heating and Cooling System
- Heating System Uses Propane
- Natural Gas Water Heater
- Cable TV Available
Additional Features
- Window Screens
- Property is zoned RA
Listing and Financial Details
- Assessor Parcel Number M:00710 B:00068B L:00006A
Ownership History
Purchase Details
Home Financials for this Owner
Home Financials are based on the most recent Mortgage that was taken out on this home.Purchase Details
Home Financials for this Owner
Home Financials are based on the most recent Mortgage that was taken out on this home.Purchase Details
Home Financials for this Owner
Home Financials are based on the most recent Mortgage that was taken out on this home.Similar Homes in Methuen, MA
Home Values in the Area
Average Home Value in this Area
Purchase History
| Date | Type | Sale Price | Title Company |
|---|---|---|---|
| Not Resolvable | $440,000 | -- | |
| Not Resolvable | $340,000 | -- | |
| Not Resolvable | $85,000 | -- |
Mortgage History
| Date | Status | Loan Amount | Loan Type |
|---|---|---|---|
| Open | $352,000 | New Conventional | |
| Closed | $352,000 | New Conventional | |
| Previous Owner | $329,800 | New Conventional | |
| Previous Owner | $225,000 | New Conventional |
Property History
| Date | Event | Price | Change | Sq Ft Price |
|---|---|---|---|---|
| 10/09/2018 10/09/18 | Sold | $440,000 | +0.9% | $254 / Sq Ft |
| 08/07/2018 08/07/18 | Pending | -- | -- | -- |
| 07/31/2018 07/31/18 | For Sale | $435,900 | +28.2% | $252 / Sq Ft |
| 03/28/2014 03/28/14 | Sold | $340,000 | 0.0% | $189 / Sq Ft |
| 02/27/2014 02/27/14 | Pending | -- | -- | -- |
| 02/20/2014 02/20/14 | Off Market | $340,000 | -- | -- |
| 01/14/2014 01/14/14 | For Sale | $349,900 | +311.6% | $194 / Sq Ft |
| 10/23/2013 10/23/13 | Sold | $85,000 | -5.5% | $47 / Sq Ft |
| 09/23/2013 09/23/13 | Pending | -- | -- | -- |
| 09/13/2013 09/13/13 | For Sale | $89,900 | -- | $50 / Sq Ft |
Tax History Compared to Growth
Tax History
| Year | Tax Paid | Tax Assessment Tax Assessment Total Assessment is a certain percentage of the fair market value that is determined by local assessors to be the total taxable value of land and additions on the property. | Land | Improvement |
|---|---|---|---|---|
| 2025 | $6,841 | $646,600 | $229,500 | $417,100 |
| 2024 | $6,843 | $630,100 | $209,300 | $420,800 |
| 2023 | $6,580 | $562,400 | $186,000 | $376,400 |
| 2022 | $6,273 | $480,700 | $155,000 | $325,700 |
| 2021 | $5,917 | $448,600 | $147,300 | $301,300 |
| 2020 | $5,867 | $436,500 | $147,300 | $289,200 |
| 2019 | $5,648 | $398,000 | $131,800 | $266,200 |
| 2018 | $5,413 | $379,300 | $131,800 | $247,500 |
| 2017 | $5,262 | $359,200 | $131,800 | $227,400 |
| 2016 | $5,144 | $347,300 | $124,000 | $223,300 |
| 2015 | $4,798 | $328,600 | $113,300 | $215,300 |
Agents Affiliated with this Home
-
J
Seller's Agent in 2018
James Grosse
East Key Realty
-
Borinquen Jimenez

Buyer's Agent in 2018
Borinquen Jimenez
Madelyn Garcia Real Estate
(617) 839-3202
38 Total Sales
-
Kathryn Early

Seller's Agent in 2014
Kathryn Early
Berkshire Hathaway HomeServices Verani Realty Methuen
(978) 257-7683
10 in this area
210 Total Sales
-
J
Buyer's Agent in 2014
Judy Sarafian
Berkshire Hathaway HomeServices Verani Realty Methuen
Map
Source: MLS Property Information Network (MLS PIN)
MLS Number: 72370856
APN: METH-000710-000068-B000006A
- 31 Fairways Ln
- 80 Pond St Unit 4
- 687 Jackson St
- 3 Bramble Hill Rd
- 22 Valley View Way
- 23 Country Club Cir Unit 23
- VP Washington St
- 257 Howe St
- 29 Pleasant View St
- 49 Nevins Rd
- 3 Errico Ln
- 203 Lawrence Rd
- 10 Hillcrest Rd
- 26 Oakmeadow Ln
- 18 Maple Ridge Rd
- 122 Pleasant Valley St
- 283 Broadway
- 281 Broadway
- 0 Hampshire Rd
- 20 Messer Ave
