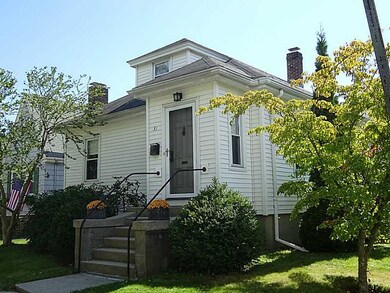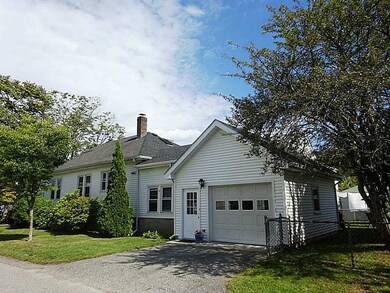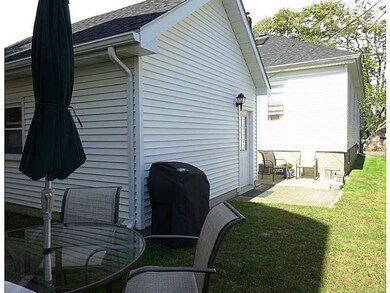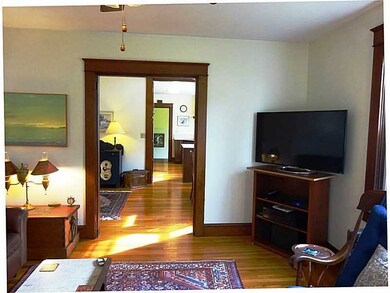
31 Berkeley Ave Newport, RI 02840
Memorial Boulevard NeighborhoodHighlights
- Marina
- Cathedral Ceiling
- Attic
- Golf Course Community
- Wood Flooring
- 3-minute walk to Freebody Park
About This Home
As of November 2016Modern Flair combines with 1930 Craftsmanship. Sears Bungalow's period details blend seamlessly with stainless, Corian, tile and new fixtures. Ideal corner lot location off Bellevue, park the car and walk everywhere. Option for 2nd Floor expansion
Last Agent to Sell the Property
Hogan Associates Christie's License #REB.0017105 Listed on: 09/24/2016
Last Buyer's Agent
Non-Mls Member
Non-Mls Member
Home Details
Home Type
- Single Family
Est. Annual Taxes
- $4,034
Year Built
- Built in 1930
Lot Details
- 3,678 Sq Ft Lot
- Fenced
- Corner Lot
- Property is zoned R10
Parking
- 1 Car Attached Garage
- Driveway
Home Design
- Bungalow
- Combination Foundation
- Vinyl Siding
- Plaster
Interior Spaces
- 1,156 Sq Ft Home
- 2-Story Property
- Cathedral Ceiling
- Skylights
- Thermal Windows
- Storm Doors
- Attic
Kitchen
- Oven
- Range
- Dishwasher
Flooring
- Wood
- Ceramic Tile
Bedrooms and Bathrooms
- 2 Bedrooms
- Cedar Closet
- 1 Full Bathroom
Laundry
- Dryer
- Washer
Unfinished Basement
- Basement Fills Entire Space Under The House
- Interior Basement Entry
Outdoor Features
- Walking Distance to Water
- Patio
Location
- Property near a hospital
Utilities
- No Cooling
- Heating System Uses Oil
- Heating System Uses Steam
- 100 Amp Service
- Oil Water Heater
Listing and Financial Details
- Tax Lot 066
- Assessor Parcel Number 31BERKELEYAVNEWP
Community Details
Overview
- Btw Bellevue And Annandale Subdivision
Amenities
- Shops
- Public Transportation
Recreation
- Marina
- Golf Course Community
- Tennis Courts
Ownership History
Purchase Details
Purchase Details
Purchase Details
Home Financials for this Owner
Home Financials are based on the most recent Mortgage that was taken out on this home.Purchase Details
Home Financials for this Owner
Home Financials are based on the most recent Mortgage that was taken out on this home.Purchase Details
Home Financials for this Owner
Home Financials are based on the most recent Mortgage that was taken out on this home.Purchase Details
Similar Homes in the area
Home Values in the Area
Average Home Value in this Area
Purchase History
| Date | Type | Sale Price | Title Company |
|---|---|---|---|
| Quit Claim Deed | -- | None Available | |
| Quit Claim Deed | -- | -- | |
| Quit Claim Deed | -- | -- | |
| Warranty Deed | $439,000 | -- | |
| Warranty Deed | $425,000 | -- | |
| Deed | $311,000 | -- | |
| Warranty Deed | $108,000 | -- |
Mortgage History
| Date | Status | Loan Amount | Loan Type |
|---|---|---|---|
| Previous Owner | $100,000 | Stand Alone Refi Refinance Of Original Loan | |
| Previous Owner | $329,250 | Stand Alone Refi Refinance Of Original Loan | |
| Previous Owner | $218,000 | No Value Available | |
| Previous Owner | $231,000 | Purchase Money Mortgage |
Property History
| Date | Event | Price | Change | Sq Ft Price |
|---|---|---|---|---|
| 11/22/2016 11/22/16 | Sold | $439,000 | 0.0% | $380 / Sq Ft |
| 10/23/2016 10/23/16 | Pending | -- | -- | -- |
| 09/24/2016 09/24/16 | For Sale | $439,000 | +3.3% | $380 / Sq Ft |
| 06/21/2016 06/21/16 | Sold | $425,000 | 0.0% | $400 / Sq Ft |
| 05/22/2016 05/22/16 | Pending | -- | -- | -- |
| 04/28/2016 04/28/16 | For Sale | $425,000 | -- | $400 / Sq Ft |
Tax History Compared to Growth
Tax History
| Year | Tax Paid | Tax Assessment Tax Assessment Total Assessment is a certain percentage of the fair market value that is determined by local assessors to be the total taxable value of land and additions on the property. | Land | Improvement |
|---|---|---|---|---|
| 2024 | $4,802 | $689,000 | $386,000 | $303,000 |
| 2023 | $4,510 | $454,600 | $252,300 | $202,300 |
| 2022 | $4,369 | $454,600 | $252,300 | $202,300 |
| 2021 | $4,241 | $454,600 | $252,300 | $202,300 |
| 2020 | $4,379 | $426,000 | $220,800 | $205,200 |
| 2019 | $4,379 | $426,000 | $220,800 | $205,200 |
| 2018 | $4,256 | $426,000 | $220,800 | $205,200 |
| 2017 | $4,228 | $377,200 | $157,900 | $219,300 |
| 2016 | $4,034 | $369,100 | $157,900 | $211,200 |
| 2015 | $3,938 | $369,100 | $157,900 | $211,200 |
| 2014 | $3,505 | $290,600 | $134,200 | $156,400 |
Agents Affiliated with this Home
-
K
Seller's Agent in 2016
Kirtley Mitchell
Gustave White Sotheby's Realty
-
Cathy Wicks

Seller's Agent in 2016
Cathy Wicks
Hogan Associates Christie's
(401) 225-8555
71 Total Sales
-
T
Buyer's Agent in 2016
Terrence Toppa
RE/MAX Profnl. Newport, Inc.
-
N
Buyer's Agent in 2016
Non-Mls Member
Non-Mls Member
Map
Source: State-Wide MLS
MLS Number: 1137708
APN: NEWP-000033-000000-000066
- 1 Slocum St
- 20 E Bowery St Unit 3B
- 364 Bellevue Ave Unit D7
- 364 Bellevue Ave Unit D3
- 401 Bellevue Ave Unit 100
- 3 Memorial Blvd
- 501 Spring St
- 62 Dixon St
- 13 Dean Ave
- 17 Dearborn St
- 14 Leroy Ave
- 10 Liberty St
- 24 Old Beach Rd
- 43 Old Beach Rd
- 3 Sharon Ct
- 8 Cottage St Unit 2
- 4 Red Cross Ave Unit 4
- 60 Prospect Hill St
- 75 Pelham St Unit B
- 24 Brown and Howard Wharf Unit 301






