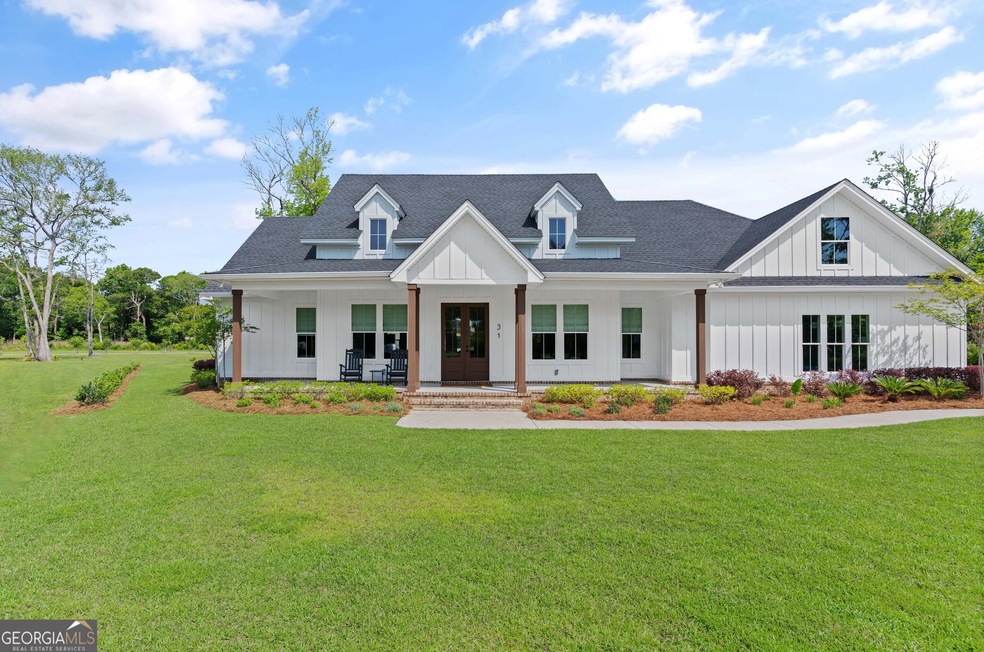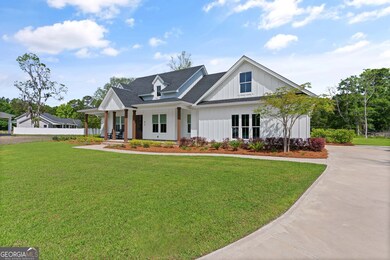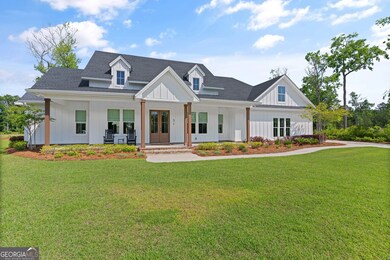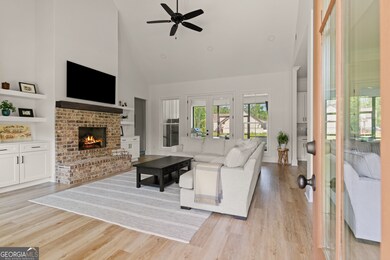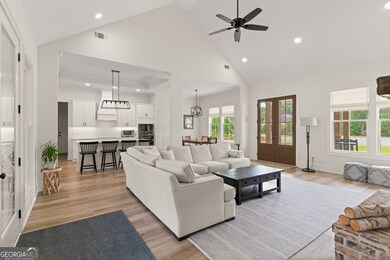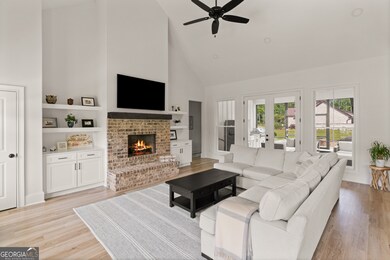Welcome to this stunning Low Country-style home, built in 2022 and located in a gated community with access to a neighborhood pool, club house with gym, and deep water dock with boat lift. Designed with timeless elegance and modern comfort, this home features wide plank luxury vinyl flooring, custom trim, and an open-concept layout filled with natural light. The chef's kitchen is a standout with quartz countertops, a farmhouse sink, black hardware, a walk-in butlers pantry, and an oversized island perfect for entertaining. The spacious living room centers around a charming brick fireplace, while the dining area flows seamlessly into the kitchen and outdoor spaces. Enjoy a luxurious owner's suite complete with spa-inspired bath, dual vanities, a soaking tub, tiled walk-in shower, and a large custom closet that connects to the laundry room. Guest rooms are bright, comfortable, and well-appointed. Step outside to a screened-in back porch, featuring a full summer kitchen, ceiling fan, TV, and lounge area. The backyard is quiet and ideal for year-round living. A brick firepit and patio area offer the perfect place to unwind under the stars. Additional highlights include a drop-zone for items, a well-equipped laundry room, tankless hot water heater, and extensive storage throughout. There is even plenty of room for a pool ! Come enjoy all that Maiden Creek has to offer, from serene natural beauty to breathtaking water view.

