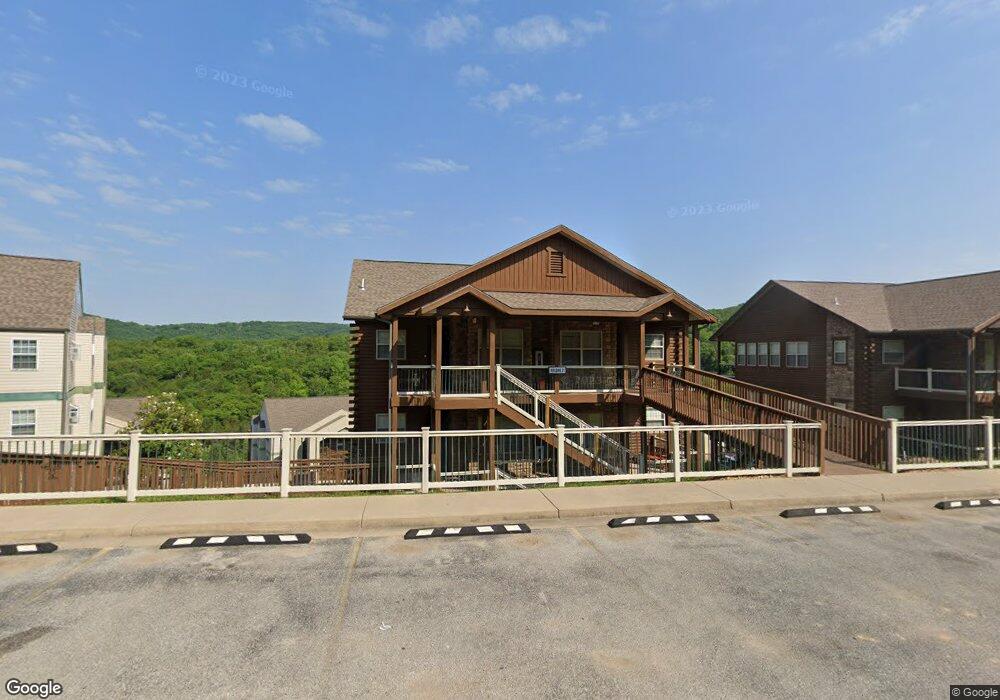31 Bluebird Way Unit 1 Branson, MO 65616
2
Beds
2
Baths
1,038
Sq Ft
--
Built
About This Home
This home is located at 31 Bluebird Way Unit 1, Branson, MO 65616. 31 Bluebird Way Unit 1 is a home located in Stone County with nearby schools including Reeds Spring Primary School, Reeds Spring Elementary School, and Reeds Spring Middle School.
Create a Home Valuation Report for This Property
The Home Valuation Report is an in-depth analysis detailing your home's value as well as a comparison with similar homes in the area
Home Values in the Area
Average Home Value in this Area
Tax History Compared to Growth
Map
Nearby Homes
- 29 Blue Bird Way Unit 3
- 29 Blue Bird Way Unit 4
- 30 Bluebird Way Unit 4
- 31 Blue Bird Way Unit 1
- 31 Blue Bird Way Unit 4
- 27 Bluebird Way Unit 5
- 31 Bluebird Way Unit 2
- 10 Woodpecker Ln Unit 3
- 10 Woodpecker Ln Unit 4
- 12 Woodpecker Ln Unit 2
- 51 Eagles Ridge Ln Unit 5
- 51 Eagles Ridge Ln Unit 1
- 51 Eagles Ridge Ln Unit 9
- 590, 11,13 Abby Ln Scenic Ct Woodpecker Ln Unit 8, 1, 2
- 13 Woodpecker Ln Unit 2
- 37 Lantern Bay Ln Unit 5
- 14 Woodpecker Ln Unit 4
- 38 Lantern Bay Rd Unit 2
- 15 Woodpecker Ln Unit 6
- 38 Lantern Bay Ln Unit 1
- 31 Bluebird Way Unit 4
- 31 Bluebird Way Unit 6
- 31 Bluebird Way Unit 3
- 31 Blue Bird Way Unit 2
- 31 Blue Bird Way Unit 3
- 31 Blue Bird Way Unit 6
- 31 Blue Bird Way Unit 5
- 32 Bluebird Way Unit 1
- 32 Bluebird Way Unit 4
- 32 Bluebird Way Unit 2
- 32 Bluebird #2 Unit 2
- 32 Blue Bird Way Unit 2
- 32 Blue Bird Way Unit 5 & 6
- 32 Blue Bird Way Unit 1
- 32 Blue Bird Way Unit 3
- 32 Blue Bird Way Unit 5
- 32 Blue Bird Way Unit 6
- 32 Blue Bird Way Unit 4
- 30 Blue Bird Way Unit 3
- 30 Bluebird Way Unit#2 Bldg #:30
