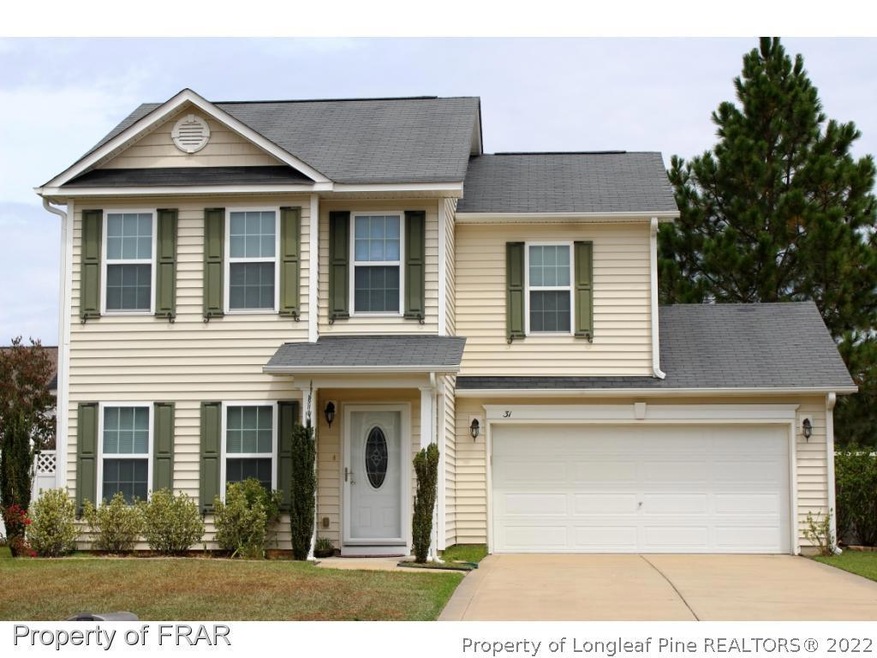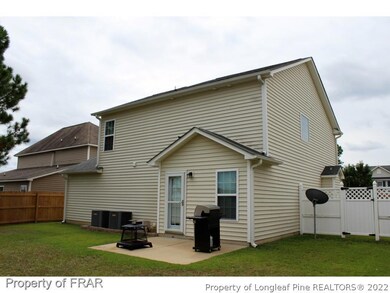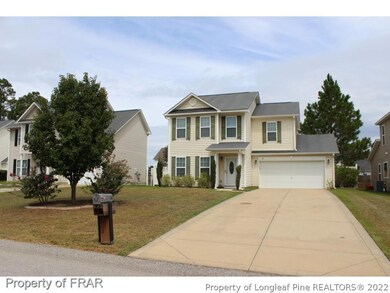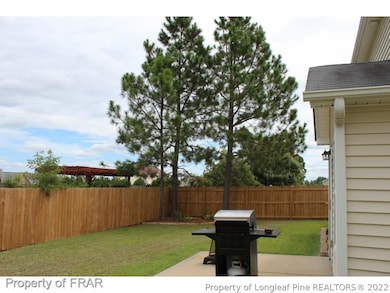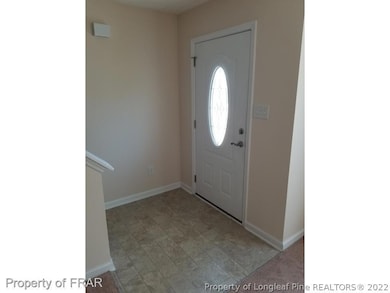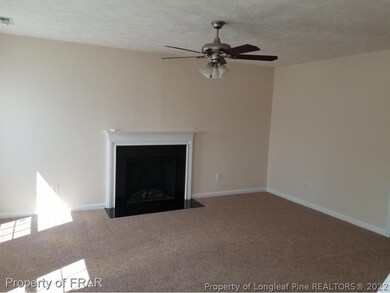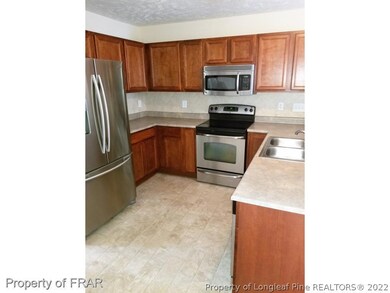
31 Boston Harbor Cameron, NC 28326
Highlights
- Community Pool
- Eat-In Kitchen
- Patio
- 2 Car Attached Garage
- Walk-In Closet
- Home Security System
About This Home
As of July 2025Step inside and be greeted by new carpet, eat in kitchen with stainless steel appliances, which leads to the back patio and fenced in yard perfect for entertaining. Upstairs has three bedrooms, including the over sized master bedroom suite with sitting area, dual vanity, garden tub, separate shower, and walk in closet. All new interior paint and privacy fence in 2016. Moments to shopping, restaurants and almost non-stop 1 hr drive to Raleigh. No city tax, community pool. Broker owned
Step inside and be greeted by an open floor plan, eat in kitchen with stainless steel appliances, which leads to the back patio and fenced in yard perfect for entertaining. Upstairs has three bedrooms, including the over sized master bedroom suite with sitting area, dual vanity, garden tub, separate shower, and walk in closet. All new interior paint and privacy fence in 2016. Moments to shopping, restaurants and almost non-stop 1 hr drive to Raleigh. No city tax, community pool. Broker owned.
Last Agent to Sell the Property
EVERYTHING PINES PARTNERS-FAYETTEVILLE License #255593 Listed on: 09/05/2017
Home Details
Home Type
- Single Family
Est. Annual Taxes
- $1,326
Year Built
- Built in 2008
Lot Details
- Privacy Fence
- Back Yard Fenced
- Property is in good condition
HOA Fees
- $30 Monthly HOA Fees
Parking
- 2 Car Attached Garage
Home Design
- Slab Foundation
- Vinyl Siding
Interior Spaces
- 1,477 Sq Ft Home
- 2-Story Property
- Ceiling Fan
- Electric Fireplace
- Combination Kitchen and Dining Room
Kitchen
- Eat-In Kitchen
- Range
- Microwave
- Dishwasher
- Disposal
Flooring
- Carpet
- Vinyl
Bedrooms and Bathrooms
- 3 Bedrooms
- Walk-In Closet
- Garden Bath
- Separate Shower
Laundry
- Dryer
- Washer
Home Security
- Home Security System
- Storm Doors
Outdoor Features
- Patio
Schools
- Boone Trail Elementary School
- Overhills Middle School
- Overhills Senior High School
Utilities
- Zoned Heating
- Heat Pump System
Listing and Financial Details
- Exclusions: -Free standing garage shelving
- Home warranty included in the sale of the property
- Assessor Parcel Number 09956603001171
Community Details
Overview
- Vlg Of Lexington Plantation Subdivision
Recreation
- Community Pool
Ownership History
Purchase Details
Home Financials for this Owner
Home Financials are based on the most recent Mortgage that was taken out on this home.Purchase Details
Home Financials for this Owner
Home Financials are based on the most recent Mortgage that was taken out on this home.Purchase Details
Purchase Details
Home Financials for this Owner
Home Financials are based on the most recent Mortgage that was taken out on this home.Purchase Details
Home Financials for this Owner
Home Financials are based on the most recent Mortgage that was taken out on this home.Similar Homes in Cameron, NC
Home Values in the Area
Average Home Value in this Area
Purchase History
| Date | Type | Sale Price | Title Company |
|---|---|---|---|
| Warranty Deed | $250,000 | None Listed On Document | |
| Warranty Deed | $250,000 | None Listed On Document | |
| Warranty Deed | $148,500 | None Available | |
| Interfamily Deed Transfer | -- | None Available | |
| Warranty Deed | $141,500 | -- | |
| Warranty Deed | $142,500 | -- |
Mortgage History
| Date | Status | Loan Amount | Loan Type |
|---|---|---|---|
| Open | $260,482 | VA | |
| Closed | $260,482 | VA | |
| Previous Owner | $151,692 | VA | |
| Previous Owner | $133,000 | VA | |
| Previous Owner | $144,542 | VA | |
| Previous Owner | $145,155 | VA |
Property History
| Date | Event | Price | Change | Sq Ft Price |
|---|---|---|---|---|
| 07/08/2025 07/08/25 | Sold | $255,000 | +2.0% | $171 / Sq Ft |
| 06/06/2025 06/06/25 | Pending | -- | -- | -- |
| 06/03/2025 06/03/25 | For Sale | $250,000 | +68.4% | $168 / Sq Ft |
| 01/09/2018 01/09/18 | Sold | $148,500 | 0.0% | $101 / Sq Ft |
| 12/11/2017 12/11/17 | Pending | -- | -- | -- |
| 09/05/2017 09/05/17 | For Sale | $148,500 | -- | $101 / Sq Ft |
Tax History Compared to Growth
Tax History
| Year | Tax Paid | Tax Assessment Tax Assessment Total Assessment is a certain percentage of the fair market value that is determined by local assessors to be the total taxable value of land and additions on the property. | Land | Improvement |
|---|---|---|---|---|
| 2024 | $1,326 | $174,536 | $0 | $0 |
| 2023 | $1,326 | $174,536 | $0 | $0 |
| 2022 | $1,328 | $174,536 | $0 | $0 |
| 2021 | $1,328 | $142,890 | $0 | $0 |
| 2020 | $1,328 | $142,890 | $0 | $0 |
| 2019 | $1,313 | $142,890 | $0 | $0 |
| 2018 | $1,285 | $142,890 | $0 | $0 |
| 2017 | $1,285 | $142,890 | $0 | $0 |
| 2016 | $1,281 | $142,510 | $0 | $0 |
| 2015 | $1,281 | $142,510 | $0 | $0 |
| 2014 | $1,281 | $142,510 | $0 | $0 |
Agents Affiliated with this Home
-
A
Seller's Agent in 2025
Astrid Figueroa
THE VILLA REALTY, LLC.
(910) 574-7498
9 in this area
118 Total Sales
-
K
Buyer's Agent in 2025
KYAIRA WOODY
RE/MAX
(315) 759-4736
1 in this area
4 Total Sales
-

Seller's Agent in 2018
Melissa McKinney
EVERYTHING PINES PARTNERS-FAYETTEVILLE
(910) 222-2800
1 in this area
46 Total Sales
-
J
Buyer's Agent in 2018
JASON PATE
SMITH GROUP REALTY LLC
(919) 718-9027
19 Total Sales
Map
Source: Longleaf Pine REALTORS®
MLS Number: 527782
APN: 09956603 0011 71
