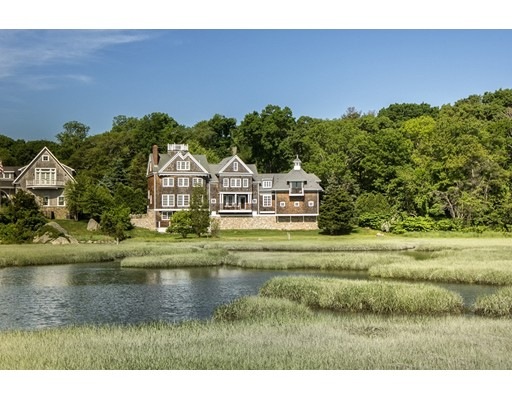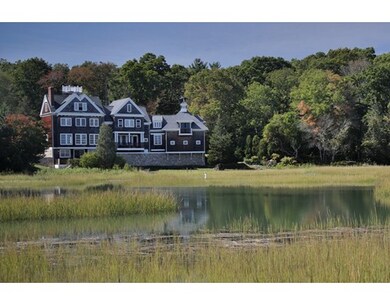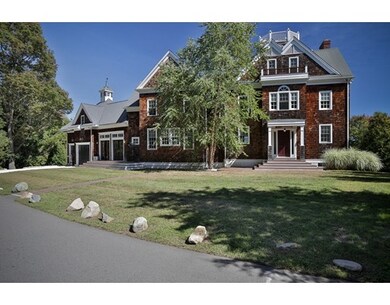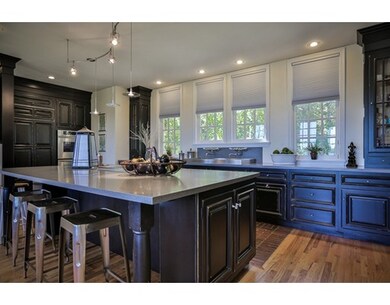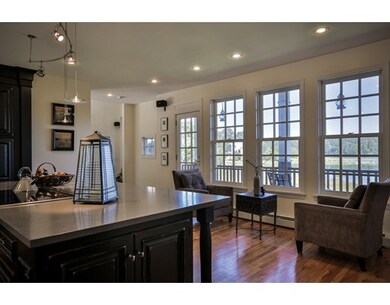
31 Bow St Cohasset, MA 02025
Highlights
- Marina
- Golf Course Community
- Waterfront
- Deer Hill Elementary School Rated A-
- Scenic Views
- Colonial Architecture
About This Home
As of August 2019Price Reduced. Direct Harbor views! Walls of windows capture incredible unparalleled views of Little Harbor, this distinctive Nantucket shingle style home offering a unique ever changing panorama from sunrise to sunset. Amenities include spectacular custom kitchen,guest suite,spacious rooms & open floor plan living.Professionally designed & styled for today's discerning buyer.Easy walk to the town center & beach & minutes to the train station.The ultimate waterside Cohasset property for fine coastal living & cultured relaxation.
Home Details
Home Type
- Single Family
Est. Annual Taxes
- $19,842
Year Built
- Built in 1991
Lot Details
- 0.95 Acre Lot
- Waterfront
- Near Conservation Area
- Property has an invisible fence for dogs
- Marsh on Lot
- Property is zoned RC
Parking
- 2 Car Attached Garage
- Heated Garage
- Garage Door Opener
- Stone Driveway
- Off-Street Parking
Home Design
- Colonial Architecture
- Frame Construction
- Shingle Roof
- Concrete Perimeter Foundation
Interior Spaces
- 3,694 Sq Ft Home
- Cathedral Ceiling
- Recessed Lighting
- Decorative Lighting
- Insulated Windows
- Bay Window
- Picture Window
- French Doors
- Family Room with Fireplace
- 3 Fireplaces
- Living Room with Fireplace
- Scenic Vista Views
- Attic Access Panel
- Home Security System
- Washer and Electric Dryer Hookup
Kitchen
- Oven
- Built-In Range
- Microwave
- Dishwasher
- Kitchen Island
- Solid Surface Countertops
Flooring
- Wood
- Wall to Wall Carpet
- Ceramic Tile
Bedrooms and Bathrooms
- 4 Bedrooms
- Walk-In Closet
- Double Vanity
- Bathtub with Shower
- Separate Shower
Partially Finished Basement
- Walk-Out Basement
- Interior Basement Entry
Outdoor Features
- Balcony
- Deck
- Rain Gutters
- Porch
Location
- Property is near public transit
- Property is near schools
Schools
- Osgood/Deerhill Elementary School
- Cohasset Middle School
- Cohasset High School
Utilities
- No Cooling
- 9 Heating Zones
- Heating System Uses Oil
- Baseboard Heating
- 200+ Amp Service
- Tankless Water Heater
- High Speed Internet
- Cable TV Available
Listing and Financial Details
- Assessor Parcel Number M:D3 B:16 L:003,62133
Community Details
Overview
- No Home Owners Association
Recreation
- Marina
- Golf Course Community
- Tennis Courts
- Community Pool
- Park
- Jogging Path
Ownership History
Purchase Details
Purchase Details
Similar Homes in Cohasset, MA
Home Values in the Area
Average Home Value in this Area
Purchase History
| Date | Type | Sale Price | Title Company |
|---|---|---|---|
| Deed | -- | -- | |
| Deed | -- | -- | |
| Deed | $225,000 | -- | |
| Deed | $225,000 | -- |
Mortgage History
| Date | Status | Loan Amount | Loan Type |
|---|---|---|---|
| Open | $1,743,000 | Purchase Money Mortgage | |
| Closed | $1,743,000 | Purchase Money Mortgage | |
| Closed | $150,000 | Unknown | |
| Closed | $1,380,000 | Adjustable Rate Mortgage/ARM | |
| Previous Owner | $600,000 | No Value Available | |
| Previous Owner | $400,000 | No Value Available | |
| Previous Owner | $240,000 | No Value Available |
Property History
| Date | Event | Price | Change | Sq Ft Price |
|---|---|---|---|---|
| 08/15/2019 08/15/19 | Sold | $2,490,000 | -4.2% | $661 / Sq Ft |
| 06/29/2019 06/29/19 | Pending | -- | -- | -- |
| 05/07/2019 05/07/19 | For Sale | $2,599,000 | +50.7% | $690 / Sq Ft |
| 02/02/2017 02/02/17 | Sold | $1,725,000 | -13.5% | $467 / Sq Ft |
| 10/31/2016 10/31/16 | Pending | -- | -- | -- |
| 08/18/2016 08/18/16 | Price Changed | $1,995,000 | -7.0% | $540 / Sq Ft |
| 06/15/2016 06/15/16 | For Sale | $2,145,000 | -- | $581 / Sq Ft |
Tax History Compared to Growth
Tax History
| Year | Tax Paid | Tax Assessment Tax Assessment Total Assessment is a certain percentage of the fair market value that is determined by local assessors to be the total taxable value of land and additions on the property. | Land | Improvement |
|---|---|---|---|---|
| 2025 | $34,738 | $2,999,800 | $1,849,600 | $1,150,200 |
| 2024 | $35,590 | $2,924,400 | $1,761,000 | $1,163,400 |
| 2023 | $31,970 | $2,709,300 | $1,563,000 | $1,146,300 |
| 2022 | $32,180 | $2,562,100 | $1,563,000 | $999,100 |
| 2021 | $32,412 | $2,485,600 | $1,563,000 | $922,600 |
| 2020 | $21,704 | $1,673,400 | $934,100 | $739,300 |
| 2019 | $21,217 | $1,644,700 | $934,100 | $710,600 |
| 2018 | $20,128 | $1,573,700 | $934,100 | $639,600 |
| 2017 | $20,119 | $1,540,500 | $934,100 | $606,400 |
| 2016 | $19,842 | $1,540,500 | $934,100 | $606,400 |
| 2015 | $19,580 | $1,540,500 | $934,100 | $606,400 |
| 2014 | $19,318 | $1,540,500 | $934,100 | $606,400 |
Agents Affiliated with this Home
-

Seller's Agent in 2019
Jennifer Richardsson
Coldwell Banker Realty - Hingham
(781) 264-0462
6 in this area
19 Total Sales
-

Buyer's Agent in 2019
Christine Powers
Coldwell Banker Realty - Cohasset
(781) 405-6563
57 in this area
119 Total Sales
-

Seller's Agent in 2017
Frank Neer
Coldwell Banker Realty - Cohasset
(781) 775-2482
57 in this area
79 Total Sales
-

Seller Co-Listing Agent in 2017
Shannon King
Corcoran Property Advisors
(781) 367-6798
8 in this area
39 Total Sales
Map
Source: MLS Property Information Network (MLS PIN)
MLS Number: 72023385
APN: COHA-000003D-000016-000003
- 312 Jerusalem Rd
- 25 Ripley Rd
- 15 Quonahassit Trail
- 506 Rear N Main St
- 356 Atlantic Ave
- 296 N Main St
- 316 N Main St
- 11 Beach St
- 247 Forest Ave
- 12 Sheldon Rd
- 135 Beach St
- 130 Forest Ave
- 152 Forest Ave
- 465 Jerusalem Rd Unit 1
- 14 James Ln
- 110 Atlantic Ave
- 128 Elm St Unit 210
- 12 Short St
- 78 Old Pasture Rd
- 572 Jerusalem Rd
