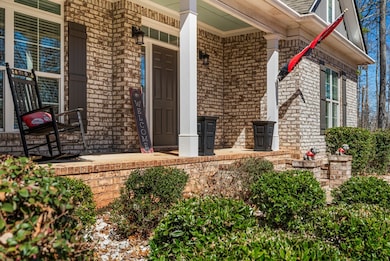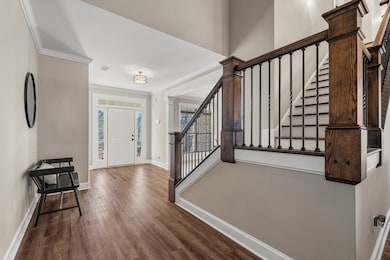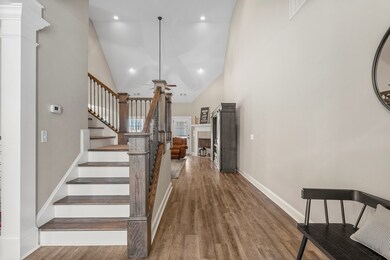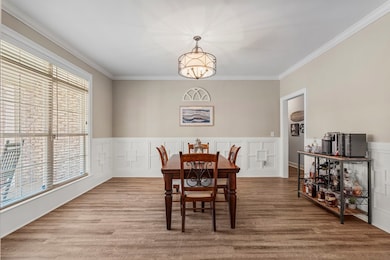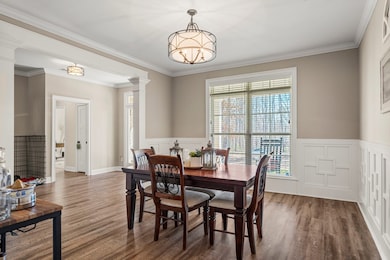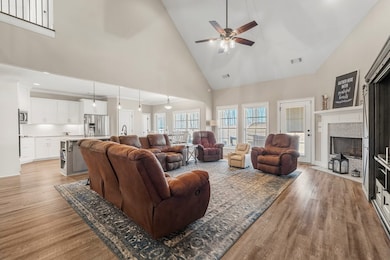31 Boxwood Ct Midland, GA 31820
Midland NeighborhoodEstimated payment $3,747/month
Highlights
- 88,862 Sq Ft lot
- Wooded Lot
- Wood Flooring
- Mathews Elementary School Rated A-
- Traditional Architecture
- Breakfast Area or Nook
About This Home
Meticulously maintained all-brick home in the desirable Steele Creek Subdivision. Offering elegance and modern comfort, this home features a grand 2-story foyer and an open-concept layout perfect for both everyday living and entertaining. The spacious master suite on the main level boasts a luxurious bath with a walk-in shower, double vanity, soaking tub, and a separate office space for added convenience. The kitchen is a chef's dream, complete with a breakfast area, large island, double ovens, and a walk-in pantry for ample storage. Designed with privacy in mind, the split floorplan offers another bedroom on the main floor. Upstairs, you'll find three additional bedrooms, including a Jack and Jill bath, and another bedroom suite, ensuring plenty of space for family and guests. Extra Storage space with walk in attic space. Step outside and enjoy the tranquility of the covered patio overlooking your expansive 2-acre lot, perfect for outdoor relaxation or entertaining. This home combines spacious living with modern features and a prime location, making it an ideal choice for those seeking both luxury and convenience.
Listing Agent
Bickerstaff Parham, LLC Brokerage Phone: 7066531400 License #400709 Listed on: 03/05/2025

Home Details
Home Type
- Single Family
Year Built
- Built in 2018
Lot Details
- 2.04 Acre Lot
- Sloped Lot
- Wooded Lot
Parking
- 2 Car Garage
Home Design
- Traditional Architecture
- Brick Exterior Construction
- Cement Siding
Interior Spaces
- 3,707 Sq Ft Home
- 2-Story Property
- Two Story Entrance Foyer
- Family Room with Fireplace
- Storm Doors
- Laundry Room
Kitchen
- Breakfast Area or Nook
- Walk-In Pantry
- Double Oven
- Electric Range
- Microwave
- Dishwasher
- Disposal
Flooring
- Wood
- Carpet
Bedrooms and Bathrooms
- 5 Bedrooms | 2 Main Level Bedrooms
- Walk-In Closet
- 4 Full Bathrooms
- Double Vanity
- Soaking Tub
Utilities
- Cooling Available
- Heating Available
- Septic Tank
Community Details
- Property has a Home Owners Association
- Steele Creek Subdivision
Listing and Financial Details
- Assessor Parcel Number 083 005 062
Map
Home Values in the Area
Average Home Value in this Area
Property History
| Date | Event | Price | List to Sale | Price per Sq Ft |
|---|---|---|---|---|
| 03/05/2025 03/05/25 | For Sale | $600,000 | -- | $162 / Sq Ft |
Source: Columbus Board of REALTORS® (GA)
MLS Number: 219728
APN: 083 005 062
- 10315 Whisper Glen Dr
- 10273 Green Meadows Ct
- 4057 Pope Rd
- 10239 Sable Ct
- 10176 Sable Ct
- 7748 Coppice Dr
- 1022 Christmas Ct
- 70 Meadow Valley Ct
- 8485 Liberty Hall Dr
- 8599 Freedom Trail
- 7381 Pine Tar Dr
- 7333 Pine Chase Dr
- 7343 Pine Chase Dr
- 7346 Pine Chase Dr
- 10316 Emerson Way
- 7369 Pine Tar Dr
- 7390 Pine Tar Dr
- 7382 Pine Tar Dr
- 8016 Glen Valley Dr
- 51 Ironwood Ct
- 9300 Yarbrough Rd
- 6600 Kitten Lake Dr
- 6210 Flat Rock Rd
- 6407-6423 Flat Rock Rd
- 6029 Flat Rock Rd
- 6254 Warm Springs Rd
- 6233 Cross Tie Ct Unit 2
- 7108 Cross Tie Dr Unit 1
- 5200 Greystone Summit Dr
- 6515 Thea Ln
- 5800 Milgen Rd
- 5780 Milgen Rd
- 5409 Shanna Ct
- 7461 Blackmon Rd
- 7401 Blackmon Rd
- 5218 Crystal Ct
- 6914 Aldora Dr
- 6498 Yellow Stone Dr Unit ID1043684P
- 5608 Dearborn Ave
- 5358 Woodruff Farm Rd

