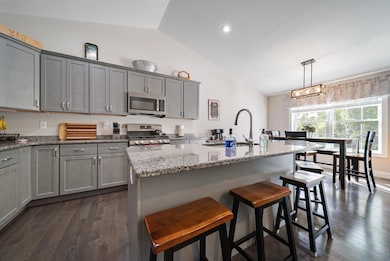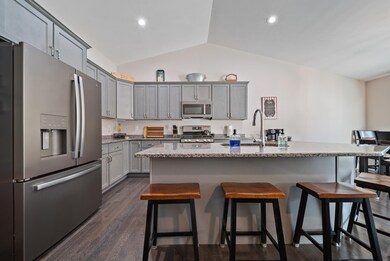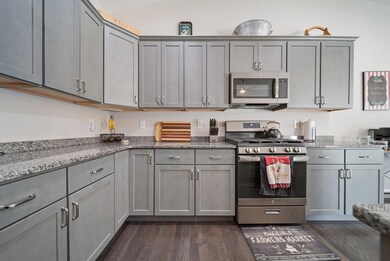31 Brackett Ln Unit B Hudson, NH 03051
Estimated payment $3,994/month
Highlights
- Cathedral Ceiling
- Bonus Room
- Natural Light
- Wood Flooring
- Open Floorplan
- Walk-In Closet
About This Home
Welcome to 31B Brackett Lane! Located in one of Hudson’s most sought-after and welcoming 55+ communities, Sparkling River Condominiums! This like-new home is ONLY 4 years young and offers both convenience and comfort. As you step inside, you’re welcomed by gleaming hardwood floors, abundance of natural light, and stunning cathedral ceiling that create a bright and inviting atmosphere. Everything you need is thoughtfully designed on the first level, eliminating the need for stairs. The main floor features a beautiful kitchen with ample cabinet space, a center island, and brand-new granite countertops. The spacious living room with its cozy gas fireplace flows into a dining area, making it perfect for everyday living & entertaining. Also on this level are a convenient laundry room, the primary bedroom with its own private bath, a bonus bedroom, a half bath, and generous closet space throughout. The finished lower level expands the living space with two bonus bedrooms and an additional room that can serve as a game room, hobby area, or extra storage. Outside, a private deck offers the perfect setting to enjoy morning coffee or simply relax while taking in the peaceful surroundings. With its modern features, prime location, and low-maintenance lifestyle, this home is a wonderful opportunity to settle into a vibrant 55+ community. Schedule a tour today!
Listing Agent
EXP Realty Brokerage Phone: 978-457-3571 License #072725 Listed on: 09/24/2025

Property Details
Home Type
- Condominium
Est. Annual Taxes
- $8,728
Year Built
- Built in 2021
Parking
- 2 Car Garage
Home Design
- Concrete Foundation
- Wood Frame Construction
- Shingle Roof
Interior Spaces
- Property has 1 Level
- Cathedral Ceiling
- Ceiling Fan
- Natural Light
- Family Room
- Open Floorplan
- Living Room
- Dining Room
- Bonus Room
- Finished Basement
- Interior Basement Entry
Kitchen
- Dishwasher
- Kitchen Island
Flooring
- Wood
- Carpet
Bedrooms and Bathrooms
- 2 Bedrooms
- En-Suite Bathroom
- Walk-In Closet
- 2 Full Bathrooms
Laundry
- Laundry Room
- Laundry on main level
- Dryer
- Washer
Home Security
Schools
- Hills Garrison Elementary School
- Hudson Memorial Middle School
- Alvirne High School
Additional Features
- Accessible Full Bathroom
- Forced Air Heating and Cooling System
Community Details
- Sparking River Subdivision
- Fire and Smoke Detector
Listing and Financial Details
- Legal Lot and Block 021 / 005
- Assessor Parcel Number 156
Map
Home Values in the Area
Average Home Value in this Area
Tax History
| Year | Tax Paid | Tax Assessment Tax Assessment Total Assessment is a certain percentage of the fair market value that is determined by local assessors to be the total taxable value of land and additions on the property. | Land | Improvement |
|---|---|---|---|---|
| 2024 | $8,728 | $530,600 | $0 | $530,600 |
| 2023 | $8,320 | $530,600 | $0 | $530,600 |
| 2022 | $4,353 | $296,300 | $0 | $296,300 |
| 2021 | $0 | $0 | $0 | $0 |
| 2020 | $0 | $0 | $0 | $0 |
| 2019 | $0 | $0 | $0 | $0 |
| 2018 | $0 | $0 | $0 | $0 |
| 2017 | $0 | $0 | $0 | $0 |
| 2016 | $0 | $0 | $0 | $0 |
| 2015 | -- | $0 | $0 | $0 |
| 2014 | -- | $0 | $0 | $0 |
| 2013 | -- | $0 | $0 | $0 |
Property History
| Date | Event | Price | List to Sale | Price per Sq Ft |
|---|---|---|---|---|
| 10/14/2025 10/14/25 | Price Changed | $619,900 | -1.6% | $275 / Sq Ft |
| 10/02/2025 10/02/25 | Price Changed | $629,900 | -1.6% | $280 / Sq Ft |
| 09/24/2025 09/24/25 | For Sale | $639,900 | -- | $284 / Sq Ft |
Source: PrimeMLS
MLS Number: 5062706
APN: HDSO-000156-000005-000021
- 9A Doveton Ln
- 2 Weymouth Ct
- 915 Elmwood Dr
- 27 Amanda Dr
- 1 Shoreline Dr Unit 16
- 7 Shoreline Dr Unit 13
- 5 Shoreline Dr Unit 14
- 10 Phillips Dr
- 213 Abbott Farm Ln
- 312 Abbott Farm Ln
- 13 Phillips Dr
- 12 Leclair Dr
- 21 Edson St
- 39 Westchester Ct
- 10 Wagner Way
- 73 Berkeley St
- 19 Atherton Ave
- 15 Atherton Ave
- 155 Tolles St
- 11 Cardinal Dr
- 44 Walden Pond Dr
- 7 Paige Ave
- 39 Concord St Unit C
- 4 Sanders St
- 98 Barbara Ln Unit 48
- 60 Whitney St
- 11 Bancroft St
- 4 Bridge St Unit 301
- 160 Concord St
- 14 Amory St Unit 1
- 61 Manchester St
- 11 Monadnock St
- 113 Temple St
- 110 E Hollis St Unit 113
- 110 E Hollis St Unit 125
- 110 E Hollis St Unit 111
- 110 E Hollis St Unit 222
- 110 E Hollis St Unit 421
- 110 E Hollis St Unit 316
- 110 E Hollis St Unit 325






