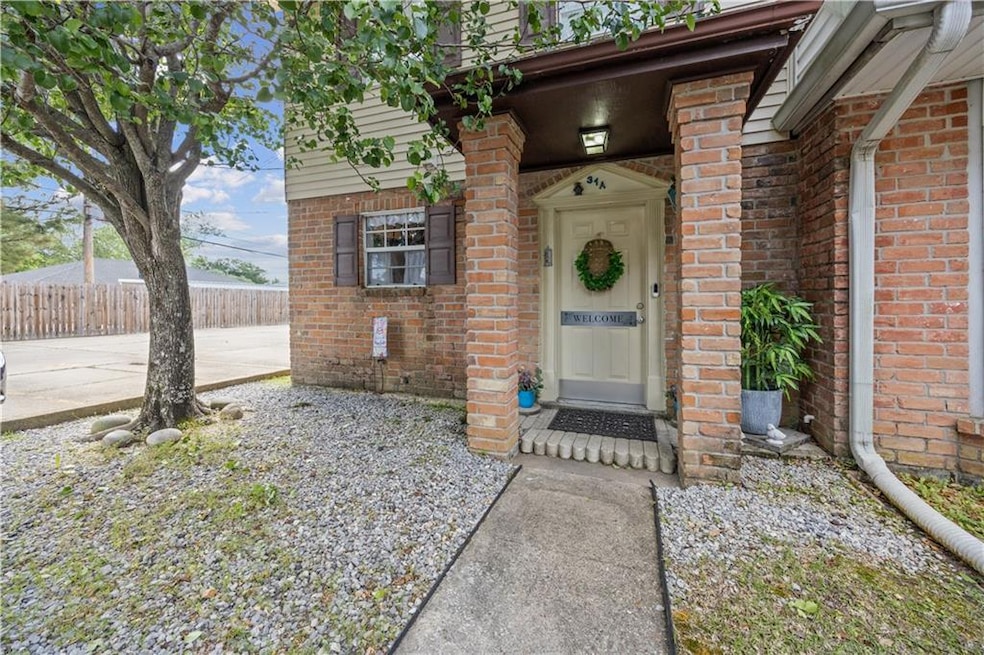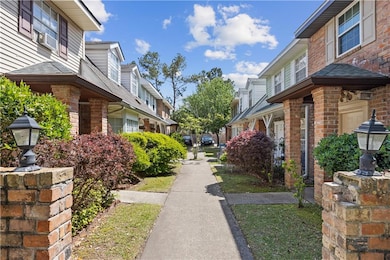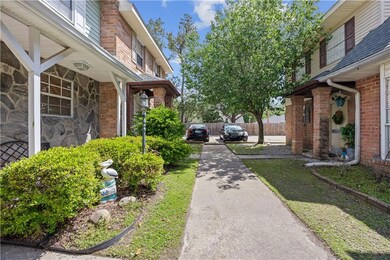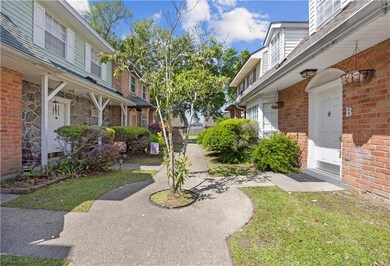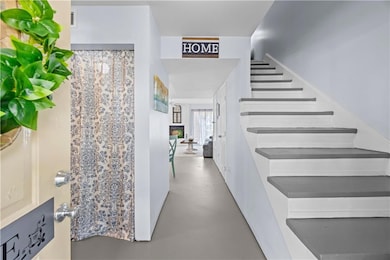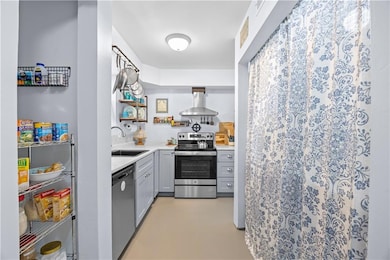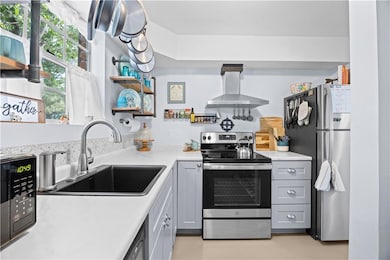PENDING
$10K PRICE DROP
31 Brandon Hall Dr Unit A Destrehan, LA 70047
Estimated payment $1,145/month
Total Views
9,691
2
Beds
1.5
Baths
1,254
Sq Ft
$115
Price per Sq Ft
Highlights
- Traditional Architecture
- Central Heating and Cooling System
- Dogs and Cats Allowed
- New Sarpy Elementary School Rated A
- Ceiling Fan
- Property is in excellent condition
About This Home
Don't miss this beautifully updated 2-bedroom, 1.5-bath condo located in the heart of Destrehan. With a newer roof, modernized kitchen, updated baths, and neutral paint colors throughout, this home is move-in ready and full of charm. The dining and living room area are open with a fireplace. Spacious walk-in closet in primary along with another smaller closet and bedrooms share Jack and Jill style full bath on the second floor. This condo is situated in one of the highest rated school systems in the area and offers comfort, style and convenience.
Property Details
Home Type
- Multi-Family
Est. Annual Taxes
- $439
Year Built
- Built in 1983
HOA Fees
- $350 Monthly HOA Fees
Home Design
- Traditional Architecture
- Property Attached
- Entry on the 2nd floor
- Brick Exterior Construction
- Slab Foundation
- Shingle Roof
- Vinyl Siding
Interior Spaces
- 1,254 Sq Ft Home
- Property has 2 Levels
- Ceiling Fan
- Wood Burning Fireplace
- Fireplace With Gas Starter
Kitchen
- Oven
- Range
- Dishwasher
- Disposal
Bedrooms and Bathrooms
- 2 Bedrooms
Laundry
- Laundry in unit
- Dryer
- Washer
Parking
- Parking Available
- Driveway
- Off-Street Parking
Schools
- New Sarpy Elementary School
- Ethel Schoeff Middle School
- Destrehan High School
Additional Features
- Property is in excellent condition
- City Lot
- Central Heating and Cooling System
Listing and Financial Details
- Assessor Parcel Number 7004731BrandonhallDrA
Community Details
Overview
- Association fees include common areas
- 16 Units
- Majestic Oaks Association
Amenities
- Common Area
Pet Policy
- Dogs and Cats Allowed
Map
Create a Home Valuation Report for This Property
The Home Valuation Report is an in-depth analysis detailing your home's value as well as a comparison with similar homes in the area
Home Values in the Area
Average Home Value in this Area
Tax History
| Year | Tax Paid | Tax Assessment Tax Assessment Total Assessment is a certain percentage of the fair market value that is determined by local assessors to be the total taxable value of land and additions on the property. | Land | Improvement |
|---|---|---|---|---|
| 2024 | $439 | $11,790 | $2,220 | $9,570 |
| 2023 | $0 | $5,201 | $636 | $4,565 |
| 2022 | $606 | $5,201 | $636 | $4,565 |
| 2021 | $604 | $5,137 | $572 | $4,565 |
| 2020 | $820 | $6,976 | $636 | $6,340 |
| 2019 | $825 | $6,976 | $636 | $6,340 |
| 2018 | $818 | $6,976 | $636 | $6,340 |
| 2017 | $818 | $6,976 | $636 | $6,340 |
| 2016 | $822 | $6,976 | $636 | $6,340 |
| 2015 | -- | $6,976 | $636 | $6,340 |
| 2014 | -- | $6,976 | $636 | $6,340 |
| 2013 | -- | $6,976 | $636 | $6,340 |
Source: Public Records
Property History
| Date | Event | Price | List to Sale | Price per Sq Ft |
|---|---|---|---|---|
| 11/04/2025 11/04/25 | Pending | -- | -- | -- |
| 08/07/2025 08/07/25 | Price Changed | $144,000 | -0.7% | $115 / Sq Ft |
| 05/05/2025 05/05/25 | Price Changed | $145,000 | -5.8% | $116 / Sq Ft |
| 04/22/2025 04/22/25 | For Sale | $154,000 | -- | $123 / Sq Ft |
Source: ROAM MLS
Source: ROAM MLS
MLS Number: 2497907
APN: 302200241A-A
Nearby Homes
