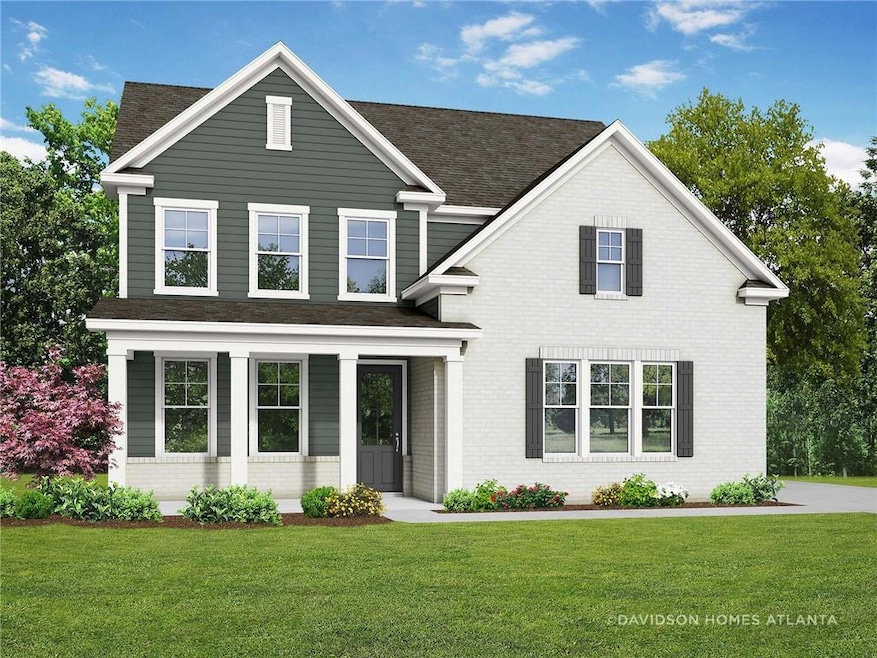Finished 3rd Floor with Full bath...Home Ready May/JuneAs you step inside, the Hickory's abundant windows infuse the home with a warm, inviting glow, illuminating the heart of the house. The kitchen, boasting ample counter space, overlooks both the breakfast area and the family room, creating a seamless flow perfect for family gatherings and culinary delights. A guest room on the main floor, accompanied by a full bath, offers versatile potential as a bedroom for guests or an exclusive private study, catering to your unique needs.On the second floor, discover a sanctuary of comfort in the form of four bedrooms, each adorned with its walk-in closet. The Owner's Suite stands apart, ensuring added privacy, and features a spacious en suite bathroom, promising relaxation and luxury after a long day.Beyond the confines of this elegant home, indulge in Bartow County's most exquisite amenities. Immerse yourself in the community's offerings, from the grandeur of the 6,000 sq. ft. Clubhouse to the refreshing waters of the Jr. Olympic size Pool and Baby Pool. Challenge friends on the Basketball Court or Tennis Courts, work out in the well-equipped Gym, or unwind by the tranquil Lake with Pavilion. Gather with neighbors around the Outdoor Grill/Fire Pit, watch your children play in the Playground, or explore the scenic Walking Trails. With thoughtful touches like Covered School Bus Stops, Bike Racks, and charming Green Space featuring Playhouses, every aspect of your lifestyle is catered to.

