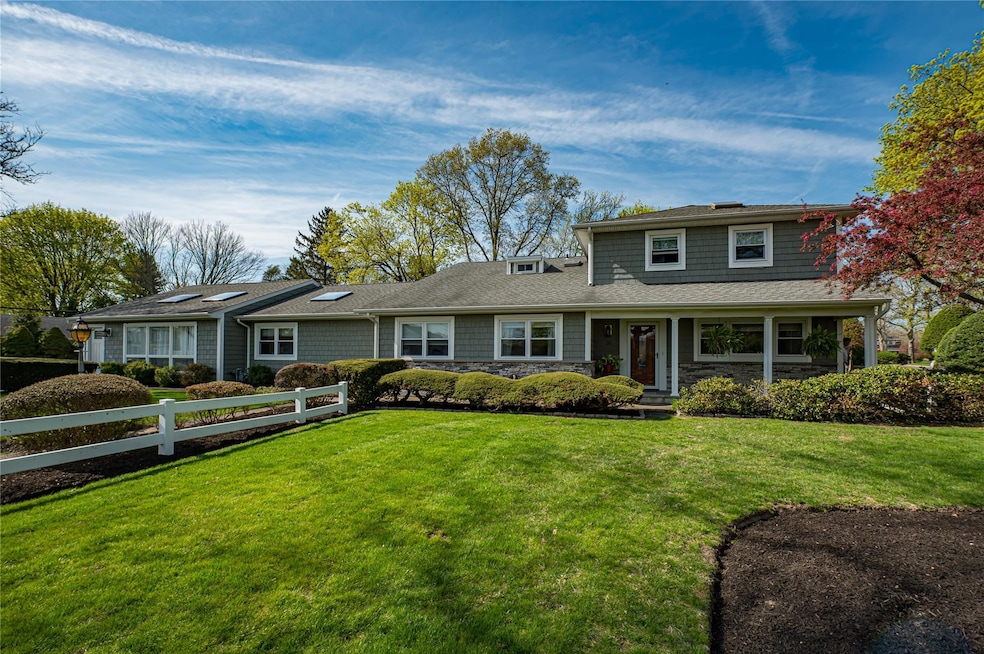
31 Burr Rd East Northport, NY 11731
Elwood NeighborhoodHighlights
- 0.7 Acre Lot
- Property is near public transit
- Wood Flooring
- James H. Boyd Intermediate School Rated A
- Cathedral Ceiling
- Main Floor Bedroom
About This Home
As of July 2025Spacious and Versatile Home in East Northport!
Welcome to 31 Burr Rd—a stunning 6-bedroom, 4-bathroom home offering over 3,850 sq ft of flexible living space! Perfect for extended families, a mother-daughter setup (with proper permits), or anyone needing space for a home office or professional practice. This well-maintained property features a full basement, two oversized driveways, and a 2-car garage with additional storage potential. Enjoy the privacy of a large, beautifully landscaped and fully fenced yard. Don’t miss this rare opportunity to own a home with room to grow, live, and work—all in one place!
Last Agent to Sell the Property
Shine Realty Group Brokerage Phone: 631-627-8828 License #40BU0907093 Listed on: 04/29/2025
Home Details
Home Type
- Single Family
Est. Annual Taxes
- $20,584
Year Built
- Built in 1964
Lot Details
- 0.7 Acre Lot
- Wood Fence
- Landscaped
- Corner Lot
- Front and Back Yard Sprinklers
- Garden
- Back Yard
Parking
- 2 Car Garage
- Oversized Parking
- Driveway
Home Design
- Splanch
- Frame Construction
Interior Spaces
- 3,852 Sq Ft Home
- Cathedral Ceiling
- Ceiling Fan
- Skylights
- Gas Fireplace
- Double Pane Windows
- Awning
- Entrance Foyer
- Unfinished Basement
- Basement Fills Entire Space Under The House
Kitchen
- Eat-In Kitchen
- Oven
- Cooktop
- Microwave
- Dishwasher
- Stainless Steel Appliances
- Granite Countertops
Flooring
- Wood
- Carpet
- Tile
Bedrooms and Bathrooms
- 6 Bedrooms
- Main Floor Bedroom
- En-Suite Primary Bedroom
- Walk-In Closet
- 4 Full Bathrooms
- Double Vanity
Laundry
- Laundry in Hall
- Dryer
- Washer
Schools
- James H Boyd Elementary School
- Elwood Middle School
- Elwood/John Glenn High School
Utilities
- Central Air
- Baseboard Heating
- Hot Water Heating System
- Heating System Uses Natural Gas
- Cesspool
- Cable TV Available
Additional Features
- Covered patio or porch
- Property is near public transit
Listing and Financial Details
- Assessor Parcel Number 0400-171-00-01-00-047-000
Ownership History
Purchase Details
Home Financials for this Owner
Home Financials are based on the most recent Mortgage that was taken out on this home.Similar Homes in the area
Home Values in the Area
Average Home Value in this Area
Purchase History
| Date | Type | Sale Price | Title Company |
|---|---|---|---|
| Bargain Sale Deed | $615,000 | -- |
Mortgage History
| Date | Status | Loan Amount | Loan Type |
|---|---|---|---|
| Open | $461,000 | Stand Alone Refi Refinance Of Original Loan | |
| Closed | $492,000 | New Conventional |
Property History
| Date | Event | Price | Change | Sq Ft Price |
|---|---|---|---|---|
| 07/10/2025 07/10/25 | Sold | $1,140,000 | -4.9% | $296 / Sq Ft |
| 05/22/2025 05/22/25 | Pending | -- | -- | -- |
| 04/29/2025 04/29/25 | For Sale | $1,199,000 | -- | $311 / Sq Ft |
Tax History Compared to Growth
Tax History
| Year | Tax Paid | Tax Assessment Tax Assessment Total Assessment is a certain percentage of the fair market value that is determined by local assessors to be the total taxable value of land and additions on the property. | Land | Improvement |
|---|---|---|---|---|
| 2024 | $20,584 | $4,700 | $650 | $4,050 |
| 2023 | $10,292 | $4,700 | $650 | $4,050 |
| 2022 | $19,820 | $4,700 | $650 | $4,050 |
| 2021 | $19,330 | $4,700 | $650 | $4,050 |
| 2020 | $19,050 | $4,700 | $650 | $4,050 |
| 2019 | $38,101 | $0 | $0 | $0 |
| 2018 | $19,136 | $4,950 | $650 | $4,300 |
| 2017 | $19,136 | $4,950 | $650 | $4,300 |
| 2016 | $18,702 | $4,950 | $650 | $4,300 |
| 2015 | -- | $4,950 | $650 | $4,300 |
| 2014 | -- | $4,950 | $650 | $4,300 |
Agents Affiliated with this Home
-
E
Seller's Agent in 2025
Edward Burke
Shine Realty Group
-
J
Buyer's Agent in 2025
Joosoo Kim
Charles Rutenberg Realty Inc
-
M
Buyer Co-Listing Agent in 2025
Malgorzata Parlewicz
Charles Rutenberg Realty Inc
Map
Source: OneKey® MLS
MLS Number: 854820
APN: 0400-171-00-01-00-047-000
