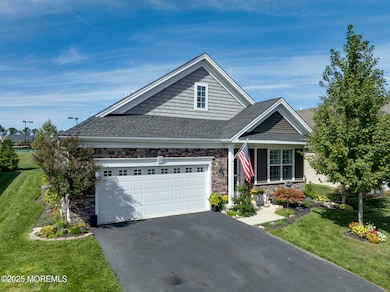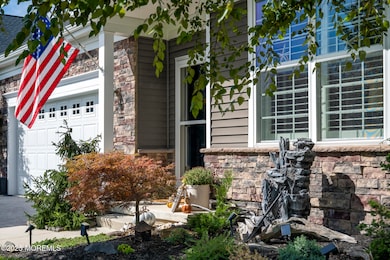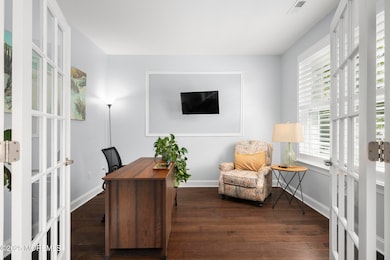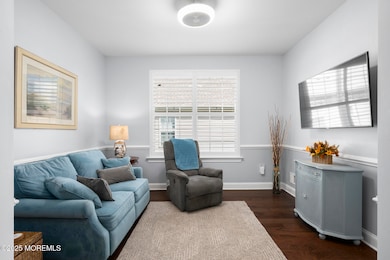31 Butler Dr Barnegat, NJ 08005
Barnegat Township NeighborhoodEstimated payment $4,121/month
Highlights
- Fitness Center
- Active Adult
- Engineered Wood Flooring
- Outdoor Pool
- Clubhouse
- Main Floor Bedroom
About This Home
Once upon a time, these wonderful Grandparents lived in Bricktown. They adored their family but longed to be closer to their grandkids who lived on LBI to share holidays & sleepovers and make Sunday breakfast together. So,6 years ago they began the new chapter of their story @ 31 Butler Dr, Barnegat Everyday they woke up surrounded by the owners beautifully designed home~as the morning sun streamed through glass kitchen window that the owner designed herself fell upon the beautiful granite kitchen countertops as there coffee brewed on the coffee bar. Now there ready You will fall in love with this home the minute you walk through the door and feel all the memories that were made here , You know how~Because it's a smart home.
Easy to show ~ Call for your appointment . Today Additional features include a new washer and dryer, and sleek bladeless ceiling fans in the primary bedroom, second bedroom, and living room, offering quiet and efficient comfort.
Outside, the landscaping is impeccably maintained, enhancing the curb appeal and complementing the calm atmosphere of the community.
This home combines style, comfort, and convenience in one of the area's premier active adult communities.
Home Details
Home Type
- Single Family
Est. Annual Taxes
- $9,247
Year Built
- Built in 2019
Lot Details
- 6,534 Sq Ft Lot
- Landscaped
HOA Fees
- $266 Monthly HOA Fees
Parking
- 2 Car Attached Garage
- Garage Door Opener
- Driveway
- Off-Street Parking
Home Design
- Slab Foundation
- Shingle Roof
- Stone Siding
- Vinyl Siding
- Stone
Interior Spaces
- 2,488 Sq Ft Home
- 2-Story Property
- Crown Molding
- Ceiling Fan
- Recessed Lighting
- Gas Fireplace
- Plantation Shutters
- Blinds
- Window Screens
- Sliding Doors
- Entrance Foyer
- Living Room
- Home Office
- Loft
- Attic
Kitchen
- Eat-In Kitchen
- Gas Cooktop
- Stove
- Microwave
- Dishwasher
- Kitchen Island
Flooring
- Engineered Wood
- Wall to Wall Carpet
- Tile
Bedrooms and Bathrooms
- 2 Bedrooms
- Main Floor Bedroom
- Walk-In Closet
- 2 Full Bathrooms
- Primary bathroom on main floor
- Dual Vanity Sinks in Primary Bathroom
Laundry
- Laundry Room
- Dryer
- Washer
Outdoor Features
- Outdoor Pool
- Porch
Schools
- Russ Brackman Middle School
Utilities
- Forced Air Heating and Cooling System
- Natural Gas Water Heater
Listing and Financial Details
- Exclusions: Personal items & furnishings
- Assessor Parcel Number 01-00113-07-00024
Community Details
Overview
- Active Adult
- Front Yard Maintenance
- Association fees include common area, lawn maintenance, pool, rec facility, snow removal
- Venue@Lthouse Station Subdivision, Barnegat Floorplan
Amenities
- Common Area
- Clubhouse
- Recreation Room
Recreation
- Bocce Ball Court
- Fitness Center
- Community Pool
- Snow Removal
Security
- Resident Manager or Management On Site
Map
Home Values in the Area
Average Home Value in this Area
Tax History
| Year | Tax Paid | Tax Assessment Tax Assessment Total Assessment is a certain percentage of the fair market value that is determined by local assessors to be the total taxable value of land and additions on the property. | Land | Improvement |
|---|---|---|---|---|
| 2025 | $9,247 | $310,600 | $80,000 | $230,600 |
| 2024 | $9,042 | $310,600 | $80,000 | $230,600 |
| 2023 | $8,750 | $310,600 | $80,000 | $230,600 |
| 2022 | $8,750 | $310,600 | $80,000 | $230,600 |
| 2021 | $8,709 | $310,600 | $80,000 | $230,600 |
| 2020 | $8,669 | $310,600 | $80,000 | $230,600 |
| 2019 | $2,200 | $80,000 | $80,000 | $0 |
| 2018 | $2,538 | $93,000 | $93,000 | $0 |
Property History
| Date | Event | Price | List to Sale | Price per Sq Ft |
|---|---|---|---|---|
| 11/26/2025 11/26/25 | Pending | -- | -- | -- |
| 11/16/2025 11/16/25 | Price Changed | $588,000 | -1.7% | $236 / Sq Ft |
| 10/05/2025 10/05/25 | For Sale | $598,000 | -- | $240 / Sq Ft |
Purchase History
| Date | Type | Sale Price | Title Company |
|---|---|---|---|
| Deed | $382,400 | Calatlantic Title Inc |
Mortgage History
| Date | Status | Loan Amount | Loan Type |
|---|---|---|---|
| Open | $282,400 | New Conventional |
Source: MOREMLS (Monmouth Ocean Regional REALTORS®)
MLS Number: 22529642
APN: 01001130700024
- 21 Butler Dr
- 113 Edenton Dr
- 66 Butler Dr
- 112 Edenton Dr
- 750 Lighthouse Dr Unit 3313
- 750 Lighthouse Dr Unit 3201
- 750 Lighthouse Dr Unit 3301
- 750 Lighthouse Dr Unit 3101
- 750 Lighthouse Dr Unit 3104
- 750 Lighthouse Dr Unit 1103
- 750 Lighthouse Dr Unit 1112
- 750 Lighthouse Dr Unit 2208
- 750 Lighthouse Dr Unit 3103
- 152 Edenton Dr
- 12 Samuel Dr
- 61 Sandpiper Rd
- 80 Robin Ln
- 91 Robin Ln
- 43 Osprey Place
- 87 Robin Ln







