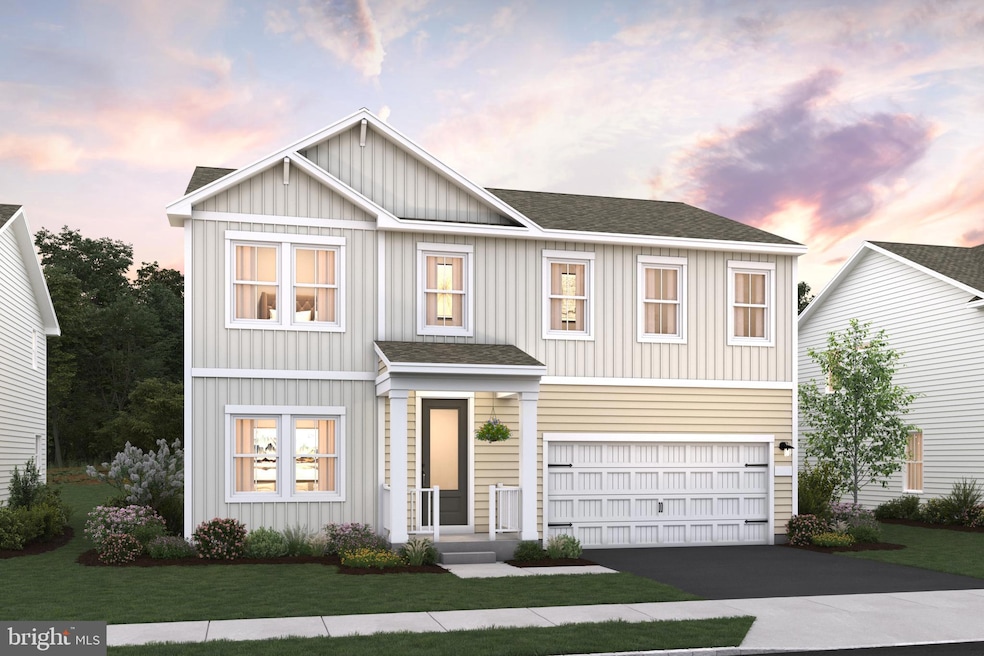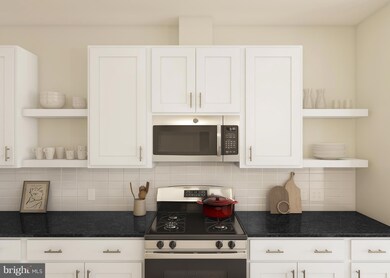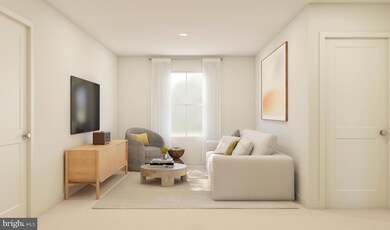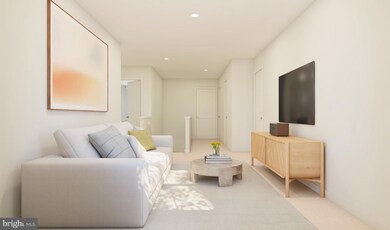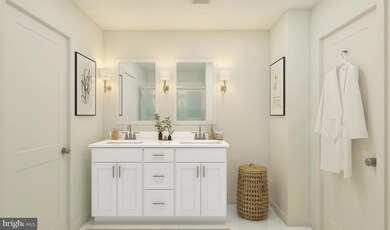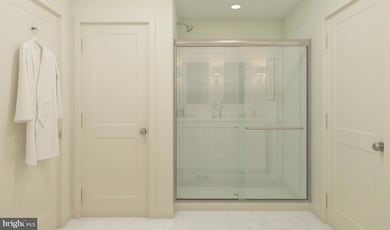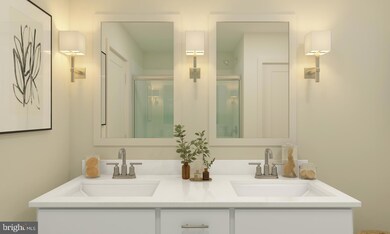31 Butternut Dr Unit 16 Berlin, NJ 08009
Winslow Township NeighborhoodEstimated payment $4,511/month
Highlights
- New Construction
- Freestanding Bathtub
- Forced Air Heating and Cooling System
- Colonial Architecture
- Tankless Water Heater
- Property is in excellent condition
About This Home
Introducing the “Water Lily” at Villages at Hays Mill Creek in Berlin — a beautifully designed, two-story home offering approximately 2,533 sq ft of living space, five bedrooms, three bathrooms and a two-car garage. The welcoming first floor features a flexible front-home office ideal for work or study, as well as an Extra Suite—perfect for multigenerational living, a guest retreat, or private in-law quarters. At the heart of the home, a gourmet kitchen showcases a generous center island, pendant lighting, rich designer finishes, and opens seamlessly to the dining area and great room, creating an open-concept space crafted for gatherings and everyday living. Sliding glass doors invite abundant natural light and extend living outdoors with ease. Upstairs, you’ll find a loft space offering versatile bonus area for media, play or relaxation, while the convenient second-floor laundry adds real-world functionality. The tranquil primary suite is designed as a true retreat with dual walk-in closets, and a spa-inspired bath featuring a freestanding tub, glass-enclosed shower, dual vanities and luxe finishes. The additional bedrooms are well-sized with thoughtfully placed bathrooms to accommodate family or guests comfortably. Upgrades and personalization options through the builder ensure this home can reflect your style and adapt to your needs. The all-inclusive pricing covers lot premiums and upgrades, so you can move in with confidence and minimal hassle. Discover modern living, elevated design and practical luxuries at the Water Lily — a residence built for connection, comfort and everyday elegance.
Listing Agent
(732) 439-3789 nedmarketing@khov.com Landarama Inc License #675864 Listed on: 11/19/2025
Home Details
Home Type
- Single Family
Year Built
- Built in 2025 | New Construction
Lot Details
- 6,050 Sq Ft Lot
- Lot Dimensions are 55 x 110
- Property is in excellent condition
HOA Fees
- $135 Monthly HOA Fees
Home Design
- Colonial Architecture
- Concrete Perimeter Foundation
Interior Spaces
- 2,533 Sq Ft Home
- Property has 2 Levels
- Pendant Lighting
- Basement Fills Entire Space Under The House
Bedrooms and Bathrooms
- 5 Main Level Bedrooms
- 3 Full Bathrooms
- Freestanding Bathtub
Parking
- 2 Parking Spaces
- 2 Driveway Spaces
Utilities
- Forced Air Heating and Cooling System
- Cooling System Utilizes Natural Gas
- Tankless Water Heater
Community Details
- Built by K HOVNANIAN
- Villages At Hays Mill Creek Subdivision
Map
Home Values in the Area
Average Home Value in this Area
Property History
| Date | Event | Price | List to Sale | Price per Sq Ft |
|---|---|---|---|---|
| 11/19/2025 11/19/25 | For Sale | $697,970 | -- | $276 / Sq Ft |
Source: Bright MLS
MLS Number: NJCD2106412
- 18 Butternut Dr
- 18 Butternut Dr Unit 19
- 21 Butternut Dr
- 21 Butternut Dr Unit 11
- 19 Butternut Dr Unit 10
- 19 Butternut Dr
- Magdalena Plan at Villages At Hays Mill Creek
- Oleander Plan at Villages At Hays Mill Creek
- Godavari Plan at Villages At Hays Mill Creek
- Seine ESP Plan at Villages At Hays Mill Creek
- Greenwich Plan at Villages At Hays Mill Creek - Townhomes
- Water Lily Plan at Villages At Hays Mill Creek
- 20 Silverbell Ave Unit HD - GREENWICH
- 395 Tansboro Rd
- 331 Tansboro Rd Unit 30
- 16 E Factory Rd
- 16 Brookview Dr
- 8 Hunters Ct
- Nassau Cove with Unfinished Basement Plan at Waterbury Woods 55+
- Nassau Cove on a Slab Plan at Waterbury Woods 55+
- 10 Taylor Woods Blvd
- 131 Cooper Folly Rd
- 470 Waterfords Edge Ct
- 388 Sapling Way
- 183-500 Tansboro Rd
- 7 Maloney Ave
- 61 Basswood St
- 69 Basswood St
- 67 Basswood St
- 2452 Hopewell Rd Unit B
- 14 Tansboro Rd Unit 3
- 518 Main Ave
- 105 S White Horse Pike Unit 105A
- 26 Sequoia Dr
- 43 Sequoia Dr
- 142 Sickler Ct
- 97 Colts Neck Dr
- 38 Barnes Way
- 216 Sandy Ridge Rd
- 377 Minck Ave
