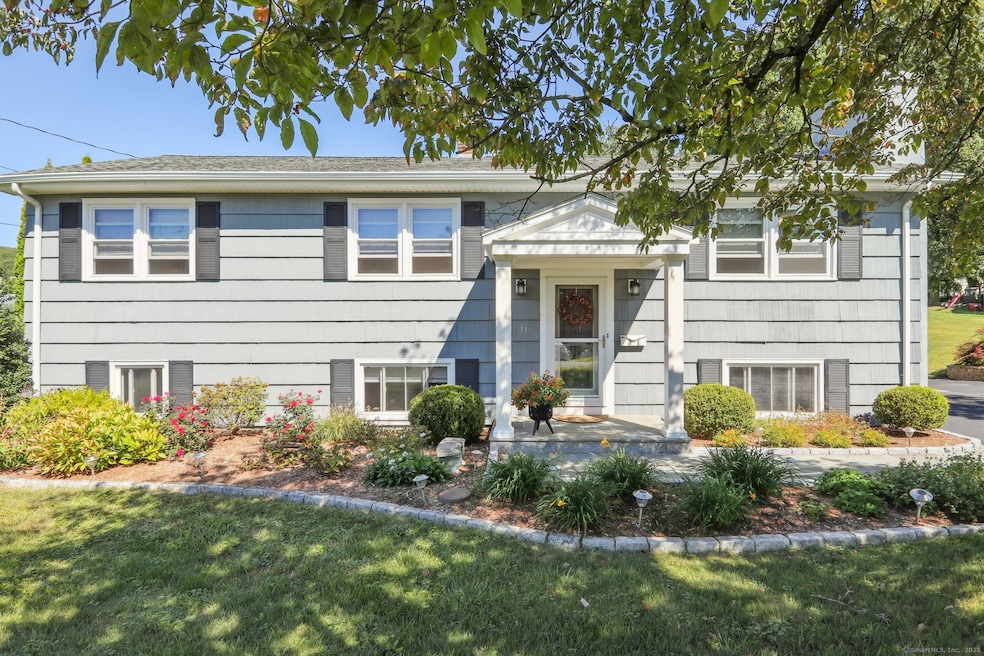31 Caldwell Dr New Milford, CT 06776
Estimated payment $3,104/month
Highlights
- Very Popular Property
- Raised Ranch Architecture
- 1 Fireplace
- Deck
- Attic
- Shed
About This Home
Welcome to this impeccable, remodeled raised ranch set in a beautiful neighborhood on a level, park-like lot. Surrounded by lush perennials, bluestone walkways, and a spacious Trex deck, this home offers both curb appeal and a private backyard oasis perfect for entertaining and everyday enjoyment. The interior features a remodeled kitchen with granite countertops, SS appliances, bar height counter/eating space, new flooring, warm maple cabinetry. The kitchen, living room and dining area all flow seamlessly, and the dining room has glass slider access to large, maintenance free deck and gorgeous backyard. The main level provides 3 spacious bedrooms, all with ceiling fans, fresh paint and luxury vinyl plank flooring. The main level full bath boasts a large double sink vanity with quartz top, shower/tub combo with pretty tile, new lighting and double mirrored medicine cabinets - excellent bath storage. A new set of pull down stairs provides easy access to the unfinished attic space, which provides additional storage.
Home Details
Home Type
- Single Family
Est. Annual Taxes
- $5,312
Year Built
- Built in 1965
Lot Details
- 0.61 Acre Lot
- Property is zoned R8
Parking
- Parking Deck
Home Design
- Raised Ranch Architecture
- Concrete Foundation
- Frame Construction
- Asphalt Shingled Roof
- Vinyl Siding
Interior Spaces
- 1 Fireplace
Kitchen
- Electric Cooktop
- Microwave
- Dishwasher
Bedrooms and Bathrooms
- 3 Bedrooms
- 2 Full Bathrooms
Laundry
- Laundry on lower level
- Dryer
- Washer
Attic
- Storage In Attic
- Pull Down Stairs to Attic
- Unfinished Attic
Partially Finished Basement
- Basement Fills Entire Space Under The House
- Interior Basement Entry
- Basement Storage
Outdoor Features
- Deck
- Shed
- Rain Gutters
Location
- Property is near a golf course
Schools
- Schaghticoke Middle School
- New Milford High School
Utilities
- Central Air
- Hot Water Heating System
- Heating System Uses Oil
- Shared Well
- Hot Water Circulator
- Electric Water Heater
- Fuel Tank Located in Basement
Community Details
- Caldwell Drive Subdivision
Listing and Financial Details
- Assessor Parcel Number 1869427
Map
Home Values in the Area
Average Home Value in this Area
Tax History
| Year | Tax Paid | Tax Assessment Tax Assessment Total Assessment is a certain percentage of the fair market value that is determined by local assessors to be the total taxable value of land and additions on the property. | Land | Improvement |
|---|---|---|---|---|
| 2025 | $8,457 | $277,270 | $61,460 | $215,810 |
| 2024 | $5,108 | $171,590 | $47,340 | $124,250 |
| 2023 | $4,973 | $171,590 | $47,340 | $124,250 |
| 2022 | $4,726 | $166,690 | $47,340 | $119,350 |
| 2021 | $4,662 | $166,690 | $47,340 | $119,350 |
| 2020 | $4,547 | $158,550 | $52,430 | $106,120 |
| 2019 | $4,550 | $158,550 | $52,430 | $106,120 |
| 2018 | $4,466 | $158,550 | $52,430 | $106,120 |
| 2017 | $4,267 | $156,590 | $52,430 | $104,160 |
| 2016 | $4,192 | $156,590 | $52,430 | $104,160 |
| 2015 | $4,200 | $157,010 | $52,430 | $104,580 |
| 2014 | $4,129 | $157,010 | $52,430 | $104,580 |
Property History
| Date | Event | Price | Change | Sq Ft Price |
|---|---|---|---|---|
| 09/13/2025 09/13/25 | For Sale | $499,500 | -- | $224 / Sq Ft |
Purchase History
| Date | Type | Sale Price | Title Company |
|---|---|---|---|
| Quit Claim Deed | -- | None Available | |
| Warranty Deed | -- | -- |
Mortgage History
| Date | Status | Loan Amount | Loan Type |
|---|---|---|---|
| Previous Owner | $200,000 | Balloon | |
| Previous Owner | $180,000 | Credit Line Revolving | |
| Previous Owner | $96,100 | No Value Available | |
| Previous Owner | $110,000 | No Value Available |
Source: SmartMLS
MLS Number: 24125145
APN: NMIL-000022-000003-000031
- 29 Sherwood Dr
- 5 Tanglewood Ln
- 9 Nicholas Square
- 31 Bostwick Arms Unit 31
- 262 Candlewood Lake Rd N
- 21 Wishing Well Ln Unit 21
- 63 Fordyce Rd
- 143 Beard Dr
- 23 Valley View Ln
- 112 Beard Dr Unit 112
- 15 Wellsville Ave
- LOT1 Candlewood Lake Rd N
- 22 Candlewood Common
- 29 Candlewood Common
- 15 Legion Rd
- 17 Fordyce Ct Unit 13
- 37 Legion Rd
- 0 Aspetuck Ridge Rd Unit 24120976
- 130 Wellsville Ave
- 9 Glen Ridge Ct Unit 9
- 45 Fort Hill Rd
- 9 Nicholas Square Unit A
- 9 Nicholas Square Unit B
- 28 West St Unit A
- 4A Bostwick Arms
- 3 Anderson Ave Unit 2
- 25 Church St
- 8 East St Unit 14
- 8 East St Unit 10
- 34 East St
- 16 Fordyce Ct Unit 3
- 135 Wellsville Ave
- 86 Old Farms Ln
- 227 Danbury Rd Unit A
- 1 Willow Springs Unit 1
- 47 Still River Dr
- 119 Green Pond Rd
- 121 Green Pond Rd
- 38 Lanesville Rd
- 85 Lake Dr







