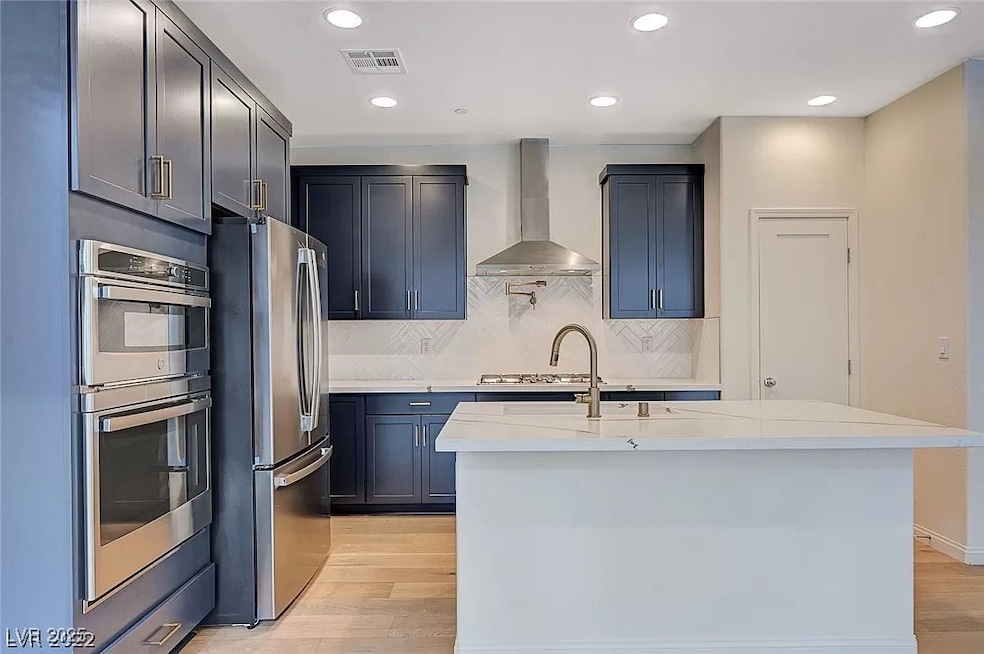31 Castleton Tower Ct Henderson, NV 89011
Lake Las Vegas NeighborhoodHighlights
- Clubhouse
- Main Floor Bedroom
- 2 Car Attached Garage
- Wood Flooring
- Community Basketball Court
- Courtyard
About This Home
Immerse yourself in luxury - Upgraded home in the prestigious Lake Las Vegas community. 3 bedrooms,2.5 baths, & upstairs loft, this home offers a perfect blend of modern elegance and comfort. The open & spacious floorplan features beautiful hardwood floors downstairs with 2 double sliding door to the paver patio and fully fenced backyard, the large eat-in kitchen features stainless steel appl, quartz countertops, island, champagne bronze "pot filler," & custom navy blue cabinets Enjoy mountain views from the primary suite, which boasts a walk-in closet & an incredible luxurious upgraded walk-in tiled shower w/multiple shower heads. Access to resort-inspired amenities, including a pool complex, state-of-the-art fitness center, tennis courts & golf courses.
Listing Agent
BHHS Nevada Properties Brokerage Phone: (315) 269-3281 License #BS.0145145 Listed on: 02/04/2025

Home Details
Home Type
- Single Family
Est. Annual Taxes
- $4,309
Year Built
- Built in 2021
Lot Details
- 4,356 Sq Ft Lot
- East Facing Home
- Back Yard Fenced
- Block Wall Fence
- Drip System Landscaping
Parking
- 2 Car Attached Garage
- Inside Entrance
- Garage Door Opener
Home Design
- Frame Construction
- Pitched Roof
- Tile Roof
- Stucco
Interior Spaces
- 1,789 Sq Ft Home
- 2-Story Property
- Ceiling Fan
- Blinds
Kitchen
- Built-In Gas Oven
- Gas Cooktop
- Microwave
- Dishwasher
- Disposal
Flooring
- Wood
- Carpet
Bedrooms and Bathrooms
- 3 Bedrooms
- Main Floor Bedroom
Laundry
- Laundry Room
- Laundry on upper level
- Washer and Dryer
Eco-Friendly Details
- Sprinkler System
Outdoor Features
- Courtyard
- Outdoor Grill
Schools
- Josh Elementary School
- Brown B. Mahlon Middle School
- Basic Academy High School
Utilities
- Central Heating and Cooling System
- Heating System Uses Gas
- Underground Utilities
- Cable TV Available
Listing and Financial Details
- Security Deposit $3,650
- Property Available on 3/31/25
- Tenant pays for association fees, cable TV, electricity, gas, grounds care, sewer, water
- The owner pays for trash collection
Community Details
Overview
- Property has a Home Owners Association
- Amberock Association
- Lake Las Vegas Association, Phone Number (702) 515-2042
- Rainbow Canyon Parcel K Subdivision
- The community has rules related to covenants, conditions, and restrictions
Amenities
- Clubhouse
Recreation
- Community Basketball Court
Pet Policy
- Pets allowed on a case-by-case basis
- Pet Deposit $300
Map
Source: Las Vegas REALTORS®
MLS Number: 2652255
APN: 160-15-418-033
- 39 Castleton Tower Ct
- 44 Moon Hill Dr
- 12 Tatahatso Point St
- Trace Plan at Strata
- Aspect Plan at Strata
- Zenna Plan at Strata
- Reveal Plan at Strata
- Vertex Plan at Strata
- 32 Tatahatso Point St
- 92 Kimberlite Dr
- 68 Cathedral Wash Place
- 25 Sand Star Ln
- 6 Via Vasari Unit 105
- 80 Cathedral Wash Place
- 10 Via Vasari Unit 3105
- 93 Reverie Heights Ave
- 32 Via Vasari Unit 103
- 30 Via Vasari Unit 103
- 141 Juliette Pointe Ln
- 9 Cerchio Basso
- 144 Kimberlite Dr
- 60 Kimberlite Dr
- 6 Via Vasari Unit 104
- 32 Via Vasari Unit 102
- 24 Via Vasari Unit 204
- 19 Via Visione Unit 201
- 21 Via Visione Unit 101
- 21 Via Visione Unit 206
- 10 Via Salerno
- 23 Cliffwater St
- 1 Corte Belleza
- 72 Bella Lago Ave
- 20 Via Verso Lago Unit 20
- 29 Montelago Blvd Unit 302
- 29 Montelago Blvd Unit 213
- 29 Montelago Blvd Unit 209
- 29 Montelago Blvd Unit 541
- 29 Montelago Blvd Unit 316
- 29 Montelago Blvd Unit 439
- 29 Montelago Blvd Unit 520






