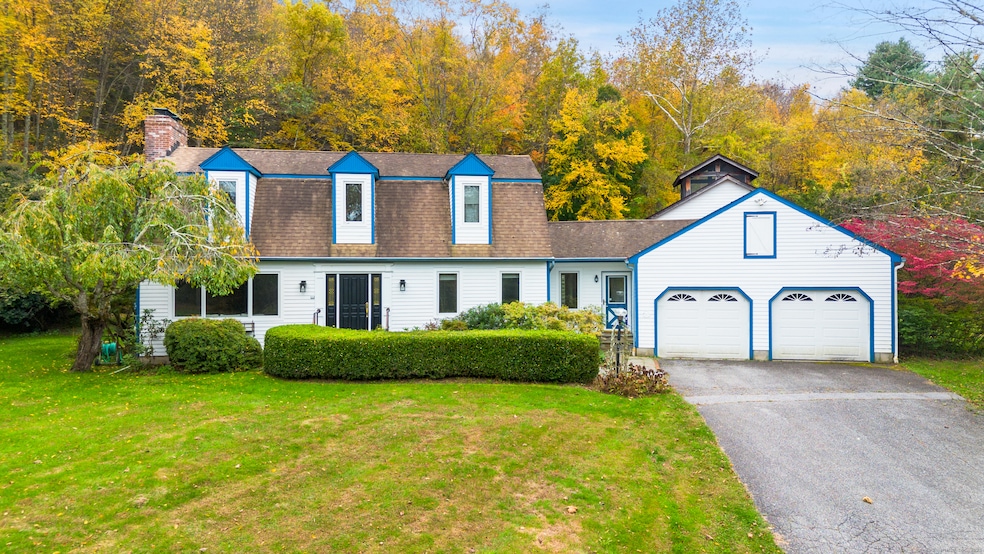31 Cedar Hill Rd Gaylordsville, CT 06755
Estimated payment $5,891/month
Highlights
- Barn
- Waterfront
- Open Floorplan
- Heated In Ground Pool
- 6.6 Acre Lot
- Colonial Architecture
About This Home
This three-bedroom (possibly four bedroom), three-bathroom home sits on approximately 6.6 acres of land (originally three building lots). The home offers approximately 3,334 square feet of living space. The primary bedroom features an en-suite bathroom and provides ample space for a seating area or home office. The two additional bedrooms are well-proportioned and have access to the hallway bathroom. The kitchen is outfitted with stainless steel appliances, providing a modern and efficient cooking experience. The open floor plan allows the kitchen to flow seamlessly into the living and dining areas, creating a warm and inviting atmosphere for entertaining or casual gatherings. Outside, the property boasts a number of desirable features, including a heated inground pool and a 2,800+/- square feet barn/studio. The heated pool is ideal for year-round enjoyment, while the barn/studio offers versatile space that could be used as a workshop, art/photo studio, horse stable, car storage or additional living quarters. The expansive lot size provides ample room for outdoor activities, gardening, or future development. The property also includes a hot tub, offering a relaxing retreat after a long day. The surrounding landscape and potential for privacy make this an ideal setting for those seeking a peaceful, natural environment.
Listing Agent
Coldwell Banker Realty Brokerage Phone: (203) 733-9552 License #REB.0789640 Listed on: 10/17/2025

Home Details
Home Type
- Single Family
Est. Annual Taxes
- $15,511
Year Built
- Built in 1980
Lot Details
- 6.6 Acre Lot
- Waterfront
- Garden
- Property is zoned R40
Home Design
- Colonial Architecture
- Farmhouse Style Home
- Concrete Foundation
- Frame Construction
- Asphalt Shingled Roof
- Clap Board Siding
Interior Spaces
- 3,334 Sq Ft Home
- Open Floorplan
- Central Vacuum
- 3 Fireplaces
- Entrance Foyer
- Concrete Flooring
- Home Security System
Kitchen
- Gas Range
- Microwave
- Dishwasher
Bedrooms and Bathrooms
- 3 Bedrooms
- 3 Full Bathrooms
Laundry
- Dryer
- Washer
Unfinished Basement
- Basement Fills Entire Space Under The House
- Interior Basement Entry
- Laundry in Basement
Parking
- 4 Car Garage
- Parking Deck
Pool
- Heated In Ground Pool
- Gunite Pool
- Fence Around Pool
Outdoor Features
- Covered Deck
- Shed
Schools
- New Milford High School
Utilities
- Zoned Heating and Cooling System
- Baseboard Heating
- Hot Water Heating System
- Heating System Uses Oil
- Private Company Owned Well
- Hot Water Circulator
- Oil Water Heater
- Fuel Tank Located in Basement
Additional Features
- Property is near a golf course
- Barn
Listing and Financial Details
- Assessor Parcel Number 1875874
Map
Home Values in the Area
Average Home Value in this Area
Property History
| Date | Event | Price | List to Sale | Price per Sq Ft | Prior Sale |
|---|---|---|---|---|---|
| 10/17/2025 10/17/25 | For Sale | $875,000 | 0.0% | $262 / Sq Ft | |
| 07/20/2025 07/20/25 | Price Changed | $6,500 | 0.0% | $2 / Sq Ft | |
| 07/20/2025 07/20/25 | For Rent | $6,500 | -7.1% | -- | |
| 07/18/2025 07/18/25 | Off Market | $7,000 | -- | -- | |
| 04/08/2025 04/08/25 | For Rent | $7,000 | 0.0% | -- | |
| 11/16/2023 11/16/23 | Sold | $775,000 | -2.5% | $232 / Sq Ft | View Prior Sale |
| 09/21/2023 09/21/23 | Pending | -- | -- | -- | |
| 08/10/2023 08/10/23 | For Sale | $795,000 | -- | $238 / Sq Ft |
Source: SmartMLS
MLS Number: 24133640
APN: NMIL 007758
- 48 Cedar Hill Rd
- 48 Gaylord Rd
- 612 Kent Rd
- 43 Gaylord Rd
- 16 Gaylord Rd
- 685 Kent Rd
- 696 Kent Rd
- 5 Lyric Ln
- 34 Front of the Mountain Rd
- 430 Long Mountain Rd Unit LOT 1
- 430 Long Mountain Rd Unit LOT 3
- 107 Church Rd
- 27 Meadowland Dr
- 00 Anderson Rd
- 77 Squash Hollow Rd
- 60 Long River Rd
- 1 Cloverleaf Farm S
- 41 Long River Rd
- 42 Long River Rd
- 73 Long River Rd
- 155 Squash Hollow Rd
- 155 Squash Hollow Rd Unit 155 Squash Hollow Rd
- 15 Riverview Rd
- 570 Long Mountain Rd
- 17 Curtis Dr
- 4 Eastview Dr Unit B
- 21 Jericho Rd N
- 40 Camps Flat Rd
- 3 Burnett Rd
- 19 Cedar Ln
- 110 Geer Mountain Rd
- 64 Big Bear Hill Rd
- 74 Belair Dr
- 141 Geer Mountain Rd
- 11 Longview Rd
- 8 Cedar Point Dr
- 173 Wellsville Ave Unit A
- 156 Wellsville Ave
- 130 Wellsville Ave Unit 2
- 41 Hipp Rd






