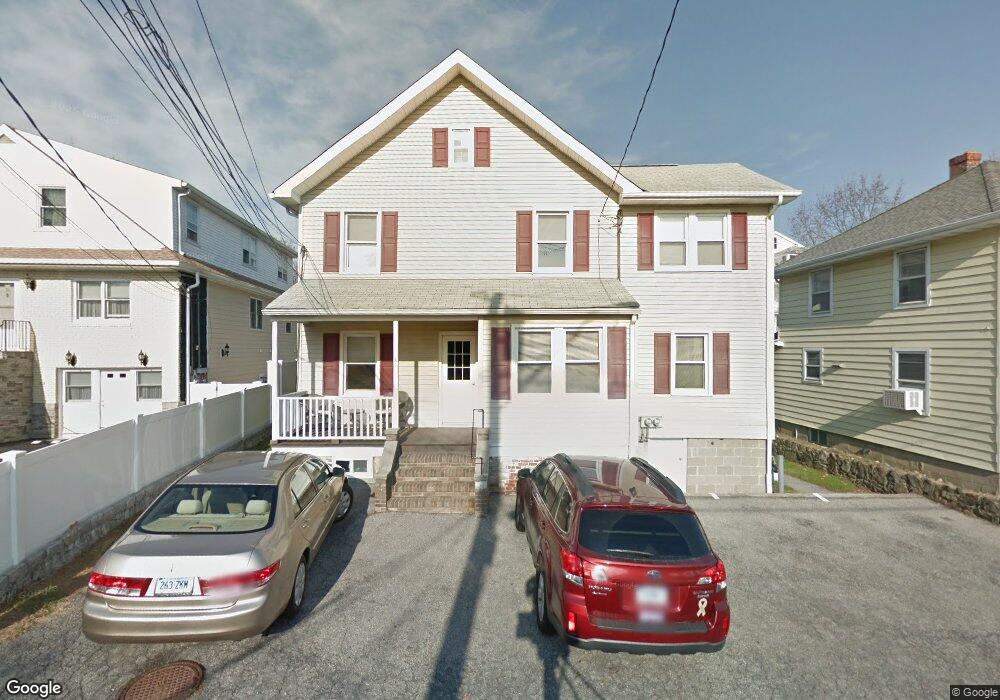31 Charles St Unit 1st fl right side Greenwich, CT 06830
Downtown Greenwich Neighborhood
1
Bed
1
Bath
--
Sq Ft
--
Built
About This Home
This home is located at 31 Charles St Unit 1st fl right side, Greenwich, CT 06830. 31 Charles St Unit 1st fl right side is a home located in Fairfield County with nearby schools including Hamilton Avenue School, Western Middle School, and Greenwich High School.
Create a Home Valuation Report for This Property
The Home Valuation Report is an in-depth analysis detailing your home's value as well as a comparison with similar homes in the area
Home Values in the Area
Average Home Value in this Area
Tax History Compared to Growth
Map
Nearby Homes
- 14 Harold Ave Unit 4
- 147 Holly Hill Ln
- 147 Holly Hill Ln Unit 2
- 555 W Putnam Ave
- 151 Hamilton Ave
- 8 View St Unit 10
- 105 Hamilton Ave Unit 9
- 34 Alexander St
- 75 Ritch Ave Unit A
- 38 Alexander St
- 188 Hamilton Ave
- 151 & 151A Hamilton Ave
- 193 Hamilton Ave Unit 20
- 57 Prospect St
- 8 Reynolds Place
- 41 Chapel St
- 41 Meadow Wood Dr
- 201 Shore Rd
- 125 Field Point Rd Unit PH B5
- 70 Byram Terrace Dr
- 31 Charles St
- 31 Charles St Unit 1st Floor Right Side
- 31 Charles St Unit 2
- 29 Charles St
- 29 Charles St Unit 1
- 35 Charles St
- 16 Artic St
- 57 Charles St
- 14 Artic St
- 14 Artic St Unit 1
- 14 Artic St Unit 2
- 18 Artic St
- 12 Artic St Unit 1
- 12 Artic St Unit 2
- 32 Charles St
- 56 Charles St
- 21 Harold Ave
- 25 Harold Ave
- 25 Harold Ave Unit 2
- 10 Artic St
