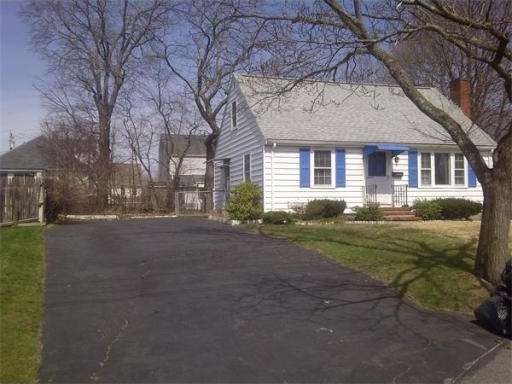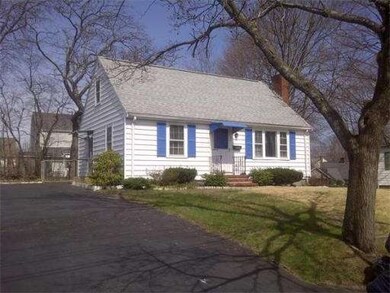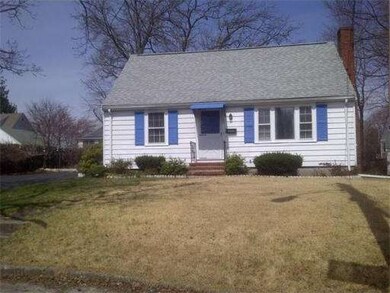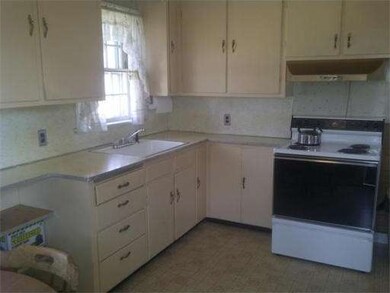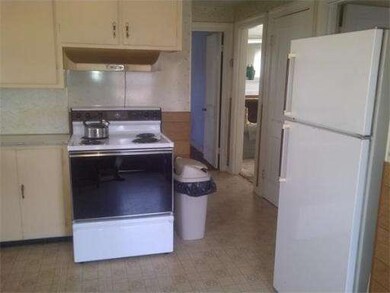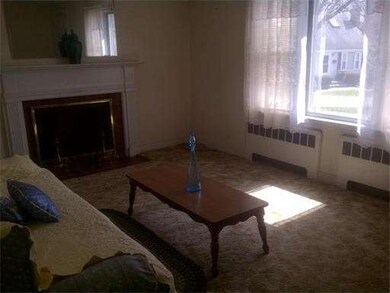
31 Chase Rd Waltham, MA 02452
North Waltham NeighborhoodAbout This Home
As of June 2016Location, location, location!!! Traditional Cape-style home can be yours by adding your own personal touch and some TLC!!! This home features Living room with fireplace and hardwood floors under carpeting!! Dining room could be fourth bedroom with hardwood under carpeting. Roof is approximately 10 years old. Located near the Belmont line, close to transportation and shops!!!
Last Agent to Sell the Property
Coldwell Banker Realty - Waltham Listed on: 04/18/2013

Home Details
Home Type
Single Family
Est. Annual Taxes
$6,216
Year Built
1952
Lot Details
0
Listing Details
- Lot Description: Paved Drive, Fenced/Enclosed, Level
- Special Features: None
- Property Sub Type: Detached
- Year Built: 1952
Interior Features
- Has Basement: Yes
- Fireplaces: 1
- Number of Rooms: 6
- Amenities: Public Transportation
- Electric: Circuit Breakers, 100 Amps
- Energy: Insulated Windows
- Flooring: Wall to Wall Carpet, Hardwood
- Basement: Full
- Bedroom 2: Second Floor, 16X12
- Bedroom 3: Second Floor, 12X11
- Bathroom #1: First Floor
- Kitchen: First Floor, 13X11
- Laundry Room: Basement
- Living Room: First Floor, 16X11
- Master Bedroom: First Floor, 11X10
- Master Bedroom Description: Closet, Flooring - Wood
- Dining Room: First Floor, 11X11
Exterior Features
- Construction: Frame
- Exterior: Aluminum
- Foundation: Concrete Block
Garage/Parking
- Parking: Off-Street
- Parking Spaces: 4
Utilities
- Heat Zones: 1
- Hot Water: Tankless
Condo/Co-op/Association
- HOA: No
Ownership History
Purchase Details
Home Financials for this Owner
Home Financials are based on the most recent Mortgage that was taken out on this home.Purchase Details
Purchase Details
Home Financials for this Owner
Home Financials are based on the most recent Mortgage that was taken out on this home.Similar Home in Waltham, MA
Home Values in the Area
Average Home Value in this Area
Purchase History
| Date | Type | Sale Price | Title Company |
|---|---|---|---|
| Not Resolvable | $505,000 | -- | |
| Not Resolvable | $375,000 | -- | |
| Not Resolvable | $330,000 | -- |
Mortgage History
| Date | Status | Loan Amount | Loan Type |
|---|---|---|---|
| Open | $372,602 | Stand Alone Refi Refinance Of Original Loan | |
| Closed | $404,000 | New Conventional | |
| Previous Owner | $120,000 | New Conventional |
Property History
| Date | Event | Price | Change | Sq Ft Price |
|---|---|---|---|---|
| 06/20/2016 06/20/16 | Sold | $505,000 | -2.9% | $416 / Sq Ft |
| 05/19/2016 05/19/16 | Pending | -- | -- | -- |
| 05/02/2016 05/02/16 | For Sale | $519,900 | +57.5% | $428 / Sq Ft |
| 06/14/2013 06/14/13 | Sold | $330,000 | -4.3% | $286 / Sq Ft |
| 05/14/2013 05/14/13 | Pending | -- | -- | -- |
| 04/26/2013 04/26/13 | Price Changed | $344,900 | -2.8% | $299 / Sq Ft |
| 04/18/2013 04/18/13 | For Sale | $354,900 | -- | $308 / Sq Ft |
Tax History Compared to Growth
Tax History
| Year | Tax Paid | Tax Assessment Tax Assessment Total Assessment is a certain percentage of the fair market value that is determined by local assessors to be the total taxable value of land and additions on the property. | Land | Improvement |
|---|---|---|---|---|
| 2025 | $6,216 | $633,000 | $414,400 | $218,600 |
| 2024 | $5,895 | $611,500 | $395,000 | $216,500 |
| 2023 | $5,844 | $566,300 | $359,100 | $207,200 |
| 2022 | $6,068 | $544,700 | $351,900 | $192,800 |
| 2021 | $5,888 | $520,100 | $337,600 | $182,500 |
| 2020 | $5,864 | $490,700 | $316,000 | $174,700 |
| 2019 | $5,777 | $456,300 | $302,500 | $153,800 |
| 2018 | $5,318 | $421,700 | $280,100 | $141,600 |
| 2017 | $4,981 | $396,600 | $255,000 | $141,600 |
| 2016 | $4,722 | $385,800 | $244,200 | $141,600 |
| 2015 | $4,425 | $337,000 | $219,100 | $117,900 |
Agents Affiliated with this Home
-
D
Seller's Agent in 2016
David White
OwnerEntry.com
(617) 345-9800
1 in this area
1,094 Total Sales
-

Buyer's Agent in 2016
Charles Smerlas
Coldwell Banker Realty - Waltham
(617) 312-8600
11 in this area
41 Total Sales
-

Seller's Agent in 2013
Angie Coppola Doucette
Coldwell Banker Realty - Waltham
(781) 290-6824
1 in this area
14 Total Sales
-
S
Buyer's Agent in 2013
Silvestre Buscemi
Village Realty Group
9 Total Sales
Map
Source: MLS Property Information Network (MLS PIN)
MLS Number: 71510973
APN: WALT-000036-000006-000022
- 100 Shirley Rd
- 61 Upton Rd
- 26 Brookfield Rd
- 9 Stanley Rd
- 3 Stables Way Unit 3
- 62 Summit Rd
- 582 Trapelo Rd
- 440 Forest St
- 220 Sycamore St
- 236 Sycamore St
- 155 Marguerite Ave
- 36 Beaver St
- 34 Woodbine Rd
- 231 Beal Rd
- 303 Marsh St
- 17 Pelham Rd
- 3 Helen St
- 19 Burnham St Unit C2
- 1026-1028 Belmont St
- 57 Prospect St
