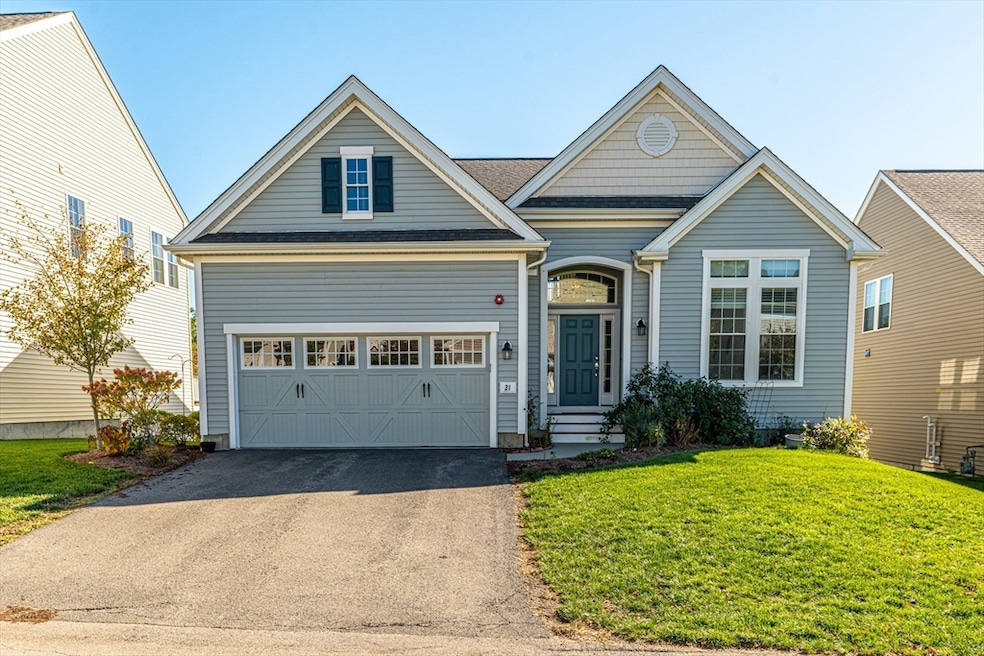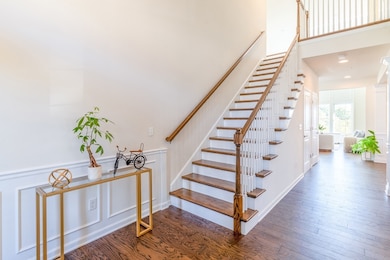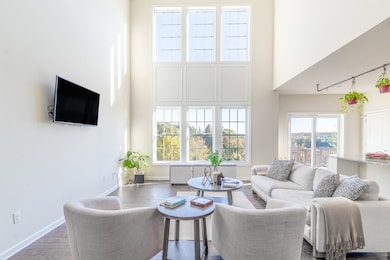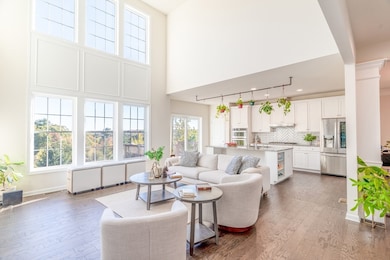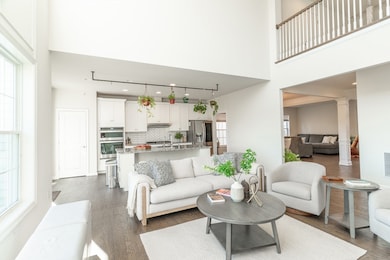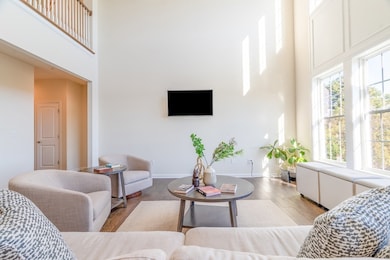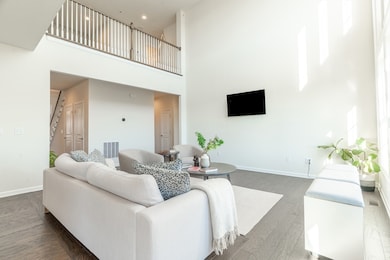31 Cherry Ln Unit 31 Hopkinton, MA 01748
Estimated payment $8,285/month
Highlights
- Medical Services
- Open Floorplan
- Property is near public transit
- Elmwood Elementary School Rated A
- Deck
- Vaulted Ceiling
About This Home
Welcome to Legacy Farms's Laurel model detached home built in 2020. This stunning North facing home built on a premium lot has an array of impressive upgrades totaling approximately $100K. You are welcomed into an open-concept floor plan that begins with a grand 2-story foyer w/ gleaming wood floors & exquisite millwork. The heart of the home is the majestic 2 storey family room with a wall of windows & breathtaking views. The gourmet kitchen boasts an oversized island, 42" white cabinets, large crown moldings, stylish backsplash, & SS appliance.1st floor luxurious primary suite offers scenic views, bath with an oversized shower & a walk-in closet. Additional 1st-floor features include a dining room, formal living room, 1st for office/guest area, laundry/mudroom. 2nd floor offers a spacious 2nd bedroom, full bath, guest bedroom & a loft area. The walk-out lower level offers close to 2000 sq ft of possibilities. Eco-friendly fully paid-for solar panels!
Property Details
Home Type
- Condominium
Est. Annual Taxes
- $15,293
Year Built
- Built in 2020
HOA Fees
- $278 Monthly HOA Fees
Parking
- 2 Car Attached Garage
- Open Parking
Home Design
- Entry on the 1st floor
- Shingle Roof
Interior Spaces
- 3-Story Property
- Open Floorplan
- Vaulted Ceiling
- Recessed Lighting
- Light Fixtures
- Insulated Windows
- Picture Window
- Insulated Doors
- Home Office
- Loft
- Utility Room with Study Area
- Laundry on main level
- Basement
Kitchen
- Range
- Microwave
- Dishwasher
- Stainless Steel Appliances
- Kitchen Island
- Upgraded Countertops
Flooring
- Wood
- Wall to Wall Carpet
- Ceramic Tile
Bedrooms and Bathrooms
- 2 Bedrooms
- Primary Bedroom on Main
- Walk-In Closet
- Double Vanity
- Bathtub
- Separate Shower
Outdoor Features
- Deck
- Rain Gutters
- Porch
Location
- Property is near public transit
Schools
- Hopkinton E Elementary School
- Hopkinton M Middle School
- Hopkinton High School
Utilities
- Central Heating and Cooling System
- 2 Cooling Zones
- 2 Heating Zones
- Water Treatment System
Listing and Financial Details
- Assessor Parcel Number 5074933
Community Details
Overview
- Association fees include insurance, maintenance structure, ground maintenance, snow removal
- 425 Units
- Legacy Farms Community
- Near Conservation Area
Amenities
- Medical Services
- Shops
Recreation
- Jogging Path
- Bike Trail
Pet Policy
- Pets Allowed
Map
Home Values in the Area
Average Home Value in this Area
Tax History
| Year | Tax Paid | Tax Assessment Tax Assessment Total Assessment is a certain percentage of the fair market value that is determined by local assessors to be the total taxable value of land and additions on the property. | Land | Improvement |
|---|---|---|---|---|
| 2025 | $15,293 | $1,078,500 | $0 | $1,078,500 |
| 2024 | $15,492 | $1,060,400 | $0 | $1,060,400 |
| 2023 | $12,760 | $807,100 | $0 | $807,100 |
| 2022 | $12,549 | $736,900 | $0 | $736,900 |
| 2021 | $0 | $0 | $0 | $0 |
| 2020 | $0 | $0 | $0 | $0 |
Property History
| Date | Event | Price | List to Sale | Price per Sq Ft | Prior Sale |
|---|---|---|---|---|---|
| 10/09/2025 10/09/25 | For Sale | $1,275,000 | +12.5% | $509 / Sq Ft | |
| 05/22/2023 05/22/23 | Sold | $1,133,000 | +6.4% | $452 / Sq Ft | View Prior Sale |
| 03/21/2023 03/21/23 | Pending | -- | -- | -- | |
| 03/16/2023 03/16/23 | For Sale | $1,065,000 | -- | $425 / Sq Ft |
Purchase History
| Date | Type | Sale Price | Title Company |
|---|---|---|---|
| Quit Claim Deed | $1,133,000 | None Available | |
| Condominium Deed | $740,215 | None Available |
Mortgage History
| Date | Status | Loan Amount | Loan Type |
|---|---|---|---|
| Open | $780,000 | Purchase Money Mortgage | |
| Previous Owner | $592,172 | New Conventional |
Source: MLS Property Information Network (MLS PIN)
MLS Number: 73442500
APN: HOPK M:0R13 B:0008 L:187
- 68 E Main St
- 2 Curtis Rd
- 4 Waterville Ln Unit 4
- 10 Waterville Ln Unit 10
- 12 Waterville Ln Unit 12
- 38 Waterville Ln Unit 38
- 34 Waterville Ln Unit 34
- 36 Waterville Ln Unit 36
- 13 Birkdale Ln Unit 13
- 71 Weston Ln Unit 71
- 0 Cross St
- 10 Clinton St
- 75 Wilson St
- 11 Walcott Valley Dr Unit 11
- 6 Hehns Farm Way
- 26 Kruger Rd
- 20 Braeburn Ln
- 12 Braeburn Ln
- 60 Frankland Rd
- 110 Main St
- 7 Locust Ln
- 17 Walnut Way
- 5 Frostpane Ln
- 5 Woodview Way
- 14 Heartwood Way
- 8 Spicebush Ct
- 22 Kruger Rd
- 1-2 Ashland Woods Ln
- 6 Mayhew St Unit 1L
- 100 Main St Unit 2
- 10 Cirrus Dr
- 4 Summit Way Unit 1
- 6 Lincoln St
- 5 Constitution Ct
- 8 Patriots Blvd
- 21 Main St Unit 204
- 6 Candlewood Ln Unit 1
- 24 Concord St Unit 5
- 61 Alden St Unit A
- 50-52 Alden St Unit 2
