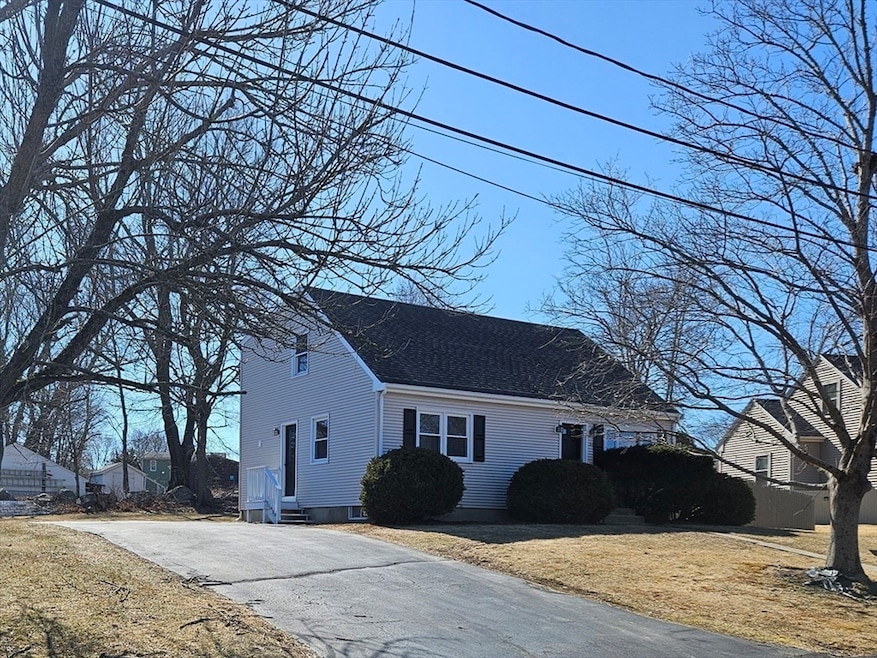
31 Cheryl Ln Somerset, MA 02726
Somerset Historic Village NeighborhoodHighlights
- Marina
- Deck
- Solid Surface Countertops
- Cape Cod Architecture
- Property is near public transit
- No HOA
About This Home
As of March 2025Somerset-Here it is! A 4 bedroom, 1 1/2 bath renovated home located on a dead-end street. This home sits upon nearly a third of an acre. Enoy the privacy of your deck and great sized backyard. The exterior is maintenance free with a newer roof, vinyl siding and replacement windows. The driveway can easily fit 4 vehicles. As you move inside, be ready to enjoy a beautiful remodel. Kitchen updates include new kitchen cabinetry, quartz countertops, and stainless-steel appliances. Front to back living room. New flooring throughout, fresh paint, new lighting, new doors, trim work, and new fixtures are just a few of the additional areas which have been upgraded. The 2 bathrooms have new vanities, beadboard, lighting, and new fixtures that add to the charm of the home. There is an upgraded electrical service and new hot water heater, all with permits in hand. The full basement is a blank slate, with opportunities for additional living area. This home is truly turn-key!
Home Details
Home Type
- Single Family
Est. Annual Taxes
- $5,088
Year Built
- Built in 1983 | Remodeled
Lot Details
- 0.31 Acre Lot
- Street terminates at a dead end
- Property is zoned R1
Home Design
- Cape Cod Architecture
- Frame Construction
- Blown Fiberglass Insulation
- Shingle Roof
- Concrete Perimeter Foundation
Interior Spaces
- 1,428 Sq Ft Home
- Crown Molding
- Wainscoting
- Recessed Lighting
- Decorative Lighting
- Light Fixtures
- Insulated Windows
- Vinyl Flooring
- Washer and Electric Dryer Hookup
Kitchen
- Stove
- Range
- Microwave
- Dishwasher
- Stainless Steel Appliances
- Kitchen Island
- Solid Surface Countertops
Bedrooms and Bathrooms
- 4 Bedrooms
- Primary bedroom located on second floor
- Dual Closets
- Bathtub with Shower
- Linen Closet In Bathroom
Basement
- Walk-Out Basement
- Basement Fills Entire Space Under The House
- Interior and Exterior Basement Entry
- Block Basement Construction
Parking
- 4 Car Parking Spaces
- Driveway
- Paved Parking
- Open Parking
- Off-Street Parking
Eco-Friendly Details
- Energy-Efficient Thermostat
Outdoor Features
- Bulkhead
- Balcony
- Deck
- Rain Gutters
Location
- Property is near public transit
- Property is near schools
Schools
- North Elementary School
- Somerset Middle School
- Sbrhs High School
Utilities
- Window Unit Cooling System
- 2 Heating Zones
- Heating System Uses Natural Gas
- Baseboard Heating
- 100 Amp Service
- Gas Water Heater
- High Speed Internet
- Cable TV Available
Listing and Financial Details
- Assessor Parcel Number 2954548
Community Details
Recreation
- Marina
- Park
- Jogging Path
Additional Features
- No Home Owners Association
- Shops
Ownership History
Purchase Details
Purchase Details
Similar Homes in Somerset, MA
Home Values in the Area
Average Home Value in this Area
Purchase History
| Date | Type | Sale Price | Title Company |
|---|---|---|---|
| Quit Claim Deed | -- | None Available | |
| Quit Claim Deed | -- | None Available | |
| Quit Claim Deed | -- | None Available | |
| Deed | $69,600 | -- |
Mortgage History
| Date | Status | Loan Amount | Loan Type |
|---|---|---|---|
| Previous Owner | $40,000 | No Value Available | |
| Previous Owner | $10,000 | No Value Available | |
| Previous Owner | $64,000 | No Value Available |
Property History
| Date | Event | Price | Change | Sq Ft Price |
|---|---|---|---|---|
| 03/21/2025 03/21/25 | Sold | $519,000 | 0.0% | $363 / Sq Ft |
| 03/07/2025 03/07/25 | Pending | -- | -- | -- |
| 03/05/2025 03/05/25 | For Sale | $519,000 | -- | $363 / Sq Ft |
Tax History Compared to Growth
Tax History
| Year | Tax Paid | Tax Assessment Tax Assessment Total Assessment is a certain percentage of the fair market value that is determined by local assessors to be the total taxable value of land and additions on the property. | Land | Improvement |
|---|---|---|---|---|
| 2025 | $5,418 | $407,400 | $182,700 | $224,700 |
| 2024 | $5,088 | $397,800 | $182,700 | $215,100 |
| 2023 | $4,442 | $350,300 | $158,700 | $191,600 |
| 2022 | $4,103 | $308,700 | $137,300 | $171,400 |
| 2021 | $4,135 | $281,700 | $124,300 | $157,400 |
| 2020 | $4,033 | $265,000 | $124,900 | $140,100 |
| 2019 | $4,577 | $250,800 | $124,900 | $125,900 |
| 2018 | $4,079 | $240,500 | $121,300 | $119,200 |
| 2017 | $3,979 | $228,700 | $115,700 | $113,000 |
| 2016 | $4,005 | $228,700 | $115,700 | $113,000 |
| 2015 | $3,711 | $213,900 | $110,400 | $103,500 |
| 2014 | $5,091 | $210,800 | $107,300 | $103,500 |
Agents Affiliated with this Home
-
C
Seller's Agent in 2025
Christopher Rego
Migneault REALTORS®
(508) 415-2972
1 in this area
13 Total Sales
Map
Source: MLS Property Information Network (MLS PIN)
MLS Number: 73341535
APN: SOME-000002E-000000-000181






