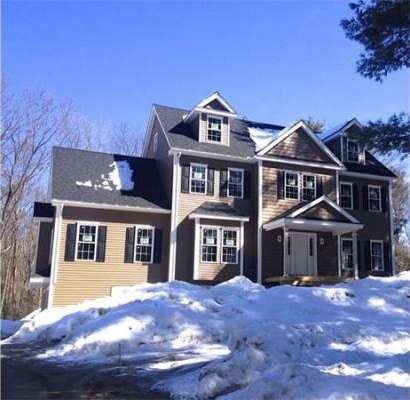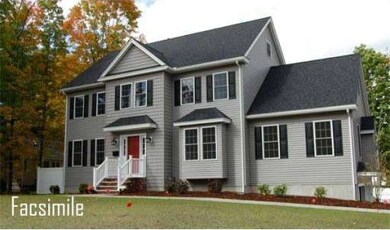
31 Chestnut St North Reading, MA 01864
About This Home
As of July 2014QUALITY BUILT NEW CONSTRUCTION close to TOWN CENTER, SET ON A BEAUTIFUL KNOLL.! TIME TO CHOOSE YOUR COLORS! CUSTOM KITCHEN, GRANITE COUNTER TOPS, HARDWOOD FLOORS THROUGHOUT!, SPACIOUS FAMILY ROOM with NATURAL GAS FIREPLACE! FORMAL LIVING ROOM, FORMAL DININGROOM with CROWN MOLDING, CHAIR RAIL, WAINSCOTTING plus 1ST FLOOR STUDY/OFFICE. FOUR GENEROUS BEDROOMS, ALL WITH HARDWOOD FLOORS, MASTER SUITE HAS 16X8 WALK IN CLOSET. FULL STAIRCASE TO WALKUP THIRD FLOOR with ADDITIONAL 850 S.F OF POTENTIAL LIVING SPACE plus FULL WALK-OUT BASEMENT READY FOR YOUR IDEAS has FULL WINDOWS and DOOR LEADING TO PRIVATE BACK YARD..
Home Details
Home Type
Single Family
Est. Annual Taxes
$12,231
Year Built
2014
Lot Details
0
Listing Details
- Lot Description: Wooded, Paved Drive, Gentle Slope
- Special Features: NewHome
- Property Sub Type: Detached
- Year Built: 2014
Interior Features
- Has Basement: Yes
- Fireplaces: 1
- Primary Bathroom: Yes
- Number of Rooms: 9
- Amenities: Shopping, Tennis Court, Park, Walk/Jog Trails, Golf Course, Medical Facility, Highway Access, House of Worship, Public School
- Electric: Circuit Breakers, 200 Amps
- Energy: Insulated Windows, Insulated Doors
- Flooring: Wood, Tile
- Insulation: Full, Fiberglass
- Basement: Full
- Bedroom 2: Second Floor, 13X10
- Bedroom 3: Second Floor, 14X14
- Bedroom 4: Second Floor, 12X14
- Bathroom #1: First Floor
- Bathroom #2: Second Floor
- Bathroom #3: Second Floor
- Kitchen: First Floor, 20X13
- Laundry Room: Second Floor
- Living Room: First Floor, 10X14
- Master Bedroom: Second Floor, 16X14
- Master Bedroom Description: Bathroom - Full, Closet - Walk-in, Flooring - Hardwood, Recessed Lighting
- Dining Room: First Floor, 15X14
- Family Room: First Floor, 26X16
Exterior Features
- Construction: Frame
- Exterior: Vinyl
- Exterior Features: Deck
- Foundation: Poured Concrete
Garage/Parking
- Garage Parking: Attached
- Garage Spaces: 2
- Parking: Off-Street, Paved Driveway
- Parking Spaces: 8
Utilities
- Cooling Zones: 2
- Heat Zones: 2
- Hot Water: Natural Gas
- Utility Connections: for Gas Range, for Gas Oven, Washer Hookup, for Electric Dryer
Condo/Co-op/Association
- HOA: No
Ownership History
Purchase Details
Purchase Details
Home Financials for this Owner
Home Financials are based on the most recent Mortgage that was taken out on this home.Similar Homes in the area
Home Values in the Area
Average Home Value in this Area
Purchase History
| Date | Type | Sale Price | Title Company |
|---|---|---|---|
| Quit Claim Deed | -- | None Available | |
| Land Court Massachusetts | $241,000 | -- |
Mortgage History
| Date | Status | Loan Amount | Loan Type |
|---|---|---|---|
| Previous Owner | $510,400 | Stand Alone Refi Refinance Of Original Loan | |
| Previous Owner | $100,000 | Balloon | |
| Previous Owner | $583,920 | Purchase Money Mortgage | |
| Previous Owner | $254,000 | No Value Available | |
| Previous Owner | $258,004 | Purchase Money Mortgage |
Property History
| Date | Event | Price | Change | Sq Ft Price |
|---|---|---|---|---|
| 07/11/2014 07/11/14 | Sold | $729,900 | 0.0% | $246 / Sq Ft |
| 05/09/2014 05/09/14 | Pending | -- | -- | -- |
| 04/17/2014 04/17/14 | Off Market | $729,900 | -- | -- |
| 03/26/2014 03/26/14 | For Sale | $729,900 | +170.3% | $246 / Sq Ft |
| 10/03/2013 10/03/13 | Sold | $270,000 | -10.0% | $219 / Sq Ft |
| 09/21/2013 09/21/13 | Pending | -- | -- | -- |
| 09/11/2013 09/11/13 | Price Changed | $299,900 | -7.7% | $243 / Sq Ft |
| 08/30/2013 08/30/13 | For Sale | $324,900 | -- | $264 / Sq Ft |
Tax History Compared to Growth
Tax History
| Year | Tax Paid | Tax Assessment Tax Assessment Total Assessment is a certain percentage of the fair market value that is determined by local assessors to be the total taxable value of land and additions on the property. | Land | Improvement |
|---|---|---|---|---|
| 2025 | $12,231 | $936,500 | $419,800 | $516,700 |
| 2024 | $12,050 | $912,200 | $395,500 | $516,700 |
| 2023 | $11,568 | $826,900 | $364,200 | $462,700 |
| 2022 | $10,886 | $725,700 | $332,400 | $393,300 |
| 2021 | $68 | $671,000 | $308,500 | $362,500 |
Agents Affiliated with this Home
-

Seller's Agent in 2014
Janice Sullivan
Laer Realty
(978) 664-9700
52 in this area
111 Total Sales
-

Buyer's Agent in 2014
Andrea Rizzitano
Marie Perkins Real Estate
(339) 222-8300
18 Total Sales
-

Seller's Agent in 2013
Jan Triglione
Premier Realty Group, Inc.
(781) 864-2448
10 in this area
106 Total Sales
Map
Source: MLS Property Information Network (MLS PIN)
MLS Number: 71650149
APN: NREA-000056-000000-000083

