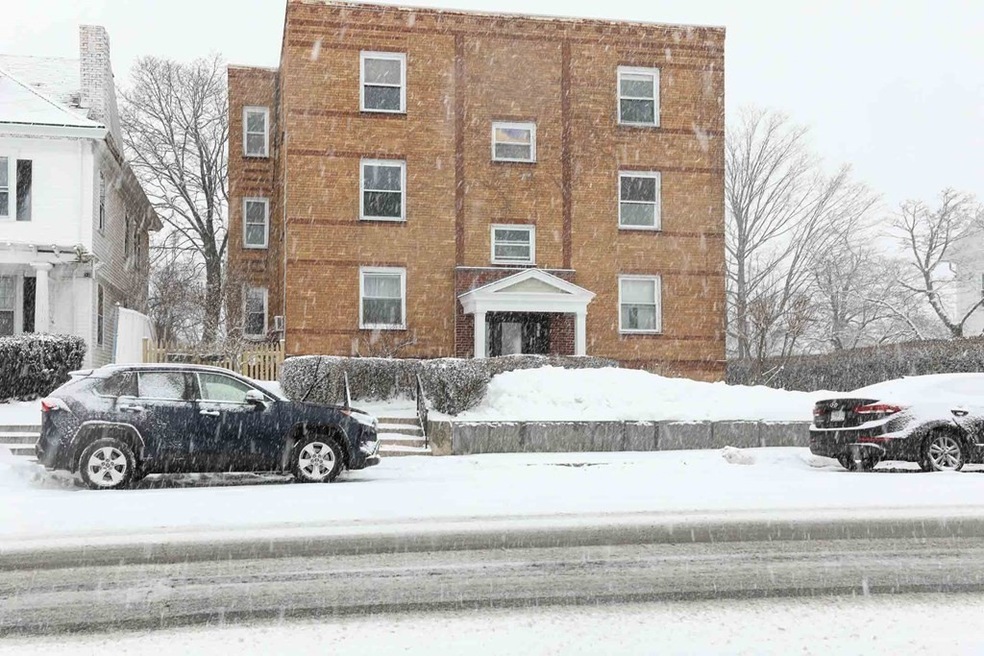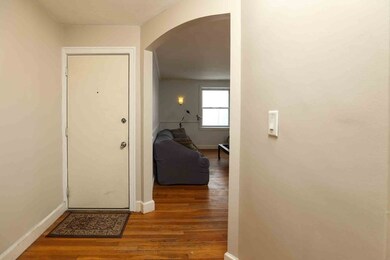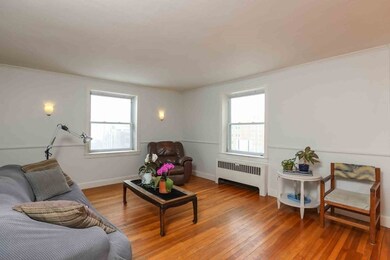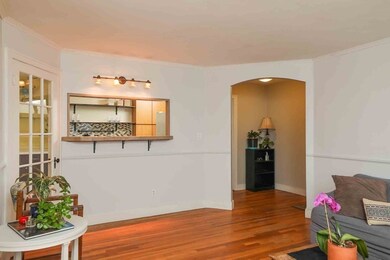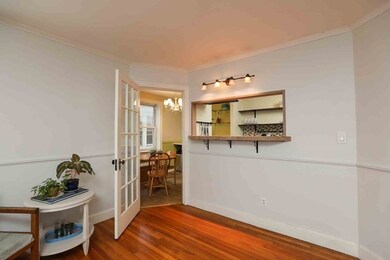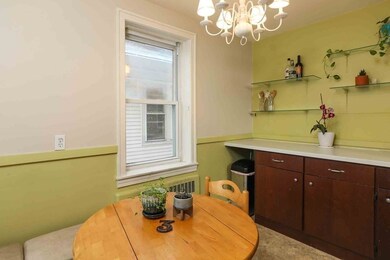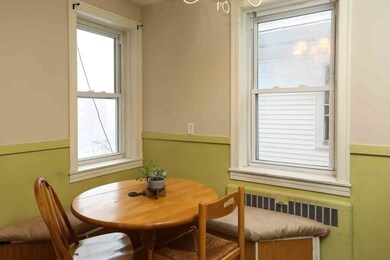
31 Chestnut St Unit 3 Worcester, MA 01609
Elm Park NeighborhoodAbout This Home
As of March 2021Showings begin at Open House Saturday Feb 13 @ 11am. Hilltop Manor is at the peak of the Chestnut/Linden Sts hill and overlooks Main St near the Worcester District Court. A highly walkable location to destinations like the Worcester Art Museum, The Palladium, Michael's Cigar Bar, Mezcal Tequila Cantina, Mass College of Pharmacy, WPI etc. The home is on the East/South/West side of the building where you will experience rejuvenating sun light all day long. As you enter you are greeted by the original hardwood floors that are in the main living area as well as both bedrooms, there are no carpets in this property! The sunlight glowing off the hardwood floors is an advantage that will enhance anyone's must have list. The home has just undergone a complete bathroom renovation with a tile shower/tub surround and flooring. When the bathroom was renovated the electrical service was upgraded to 125 amps circuit breakers.
Property Details
Home Type
- Condominium
Est. Annual Taxes
- $2,744
Year Built
- Built in 1940
Lot Details
- Year Round Access
HOA Fees
- $312 per month
Kitchen
- Range
- Dishwasher
- Disposal
Flooring
- Wood
- Vinyl
Schools
- Doherty High School
Utilities
- Shared Heating and Cooling
- Heating System Uses Gas
- Natural Gas Water Heater
Community Details
Amenities
- Laundry Facilities
Pet Policy
- Call for details about the types of pets allowed
Ownership History
Purchase Details
Home Financials for this Owner
Home Financials are based on the most recent Mortgage that was taken out on this home.Purchase Details
Home Financials for this Owner
Home Financials are based on the most recent Mortgage that was taken out on this home.Purchase Details
Home Financials for this Owner
Home Financials are based on the most recent Mortgage that was taken out on this home.Purchase Details
Home Financials for this Owner
Home Financials are based on the most recent Mortgage that was taken out on this home.Purchase Details
Home Financials for this Owner
Home Financials are based on the most recent Mortgage that was taken out on this home.Similar Homes in Worcester, MA
Home Values in the Area
Average Home Value in this Area
Purchase History
| Date | Type | Sale Price | Title Company |
|---|---|---|---|
| Not Resolvable | $171,000 | None Available | |
| Quit Claim Deed | -- | None Available | |
| Not Resolvable | $86,200 | -- | |
| Deed | $85,000 | -- | |
| Deed | $31,000 | -- |
Mortgage History
| Date | Status | Loan Amount | Loan Type |
|---|---|---|---|
| Open | $119,700 | Purchase Money Mortgage | |
| Previous Owner | $97,400 | New Conventional | |
| Previous Owner | $81,890 | New Conventional | |
| Previous Owner | $82,500 | No Value Available | |
| Previous Owner | $80,750 | Purchase Money Mortgage | |
| Previous Owner | $4,250 | No Value Available | |
| Previous Owner | $23,250 | Purchase Money Mortgage | |
| Closed | $4,650 | No Value Available |
Property History
| Date | Event | Price | Change | Sq Ft Price |
|---|---|---|---|---|
| 03/25/2021 03/25/21 | Sold | $171,000 | +0.6% | $162 / Sq Ft |
| 02/13/2021 02/13/21 | Pending | -- | -- | -- |
| 02/11/2021 02/11/21 | For Sale | $170,000 | +97.2% | $161 / Sq Ft |
| 03/29/2013 03/29/13 | Sold | $86,200 | -4.1% | $82 / Sq Ft |
| 02/10/2013 02/10/13 | Price Changed | $89,900 | -5.3% | $85 / Sq Ft |
| 01/06/2013 01/06/13 | For Sale | $94,900 | -- | $90 / Sq Ft |
Tax History Compared to Growth
Tax History
| Year | Tax Paid | Tax Assessment Tax Assessment Total Assessment is a certain percentage of the fair market value that is determined by local assessors to be the total taxable value of land and additions on the property. | Land | Improvement |
|---|---|---|---|---|
| 2025 | $2,744 | $208,000 | $0 | $208,000 |
| 2024 | $2,621 | $190,600 | $0 | $190,600 |
| 2023 | $2,335 | $162,800 | $0 | $162,800 |
| 2022 | $2,190 | $144,000 | $0 | $144,000 |
| 2021 | $2,216 | $136,100 | $0 | $136,100 |
| 2020 | $1,953 | $114,900 | $0 | $114,900 |
| 2019 | $2,003 | $111,300 | $0 | $111,300 |
| 2018 | $1,965 | $103,900 | $0 | $103,900 |
| 2017 | $1,957 | $101,800 | $0 | $101,800 |
| 2016 | $1,674 | $81,200 | $0 | $81,200 |
| 2015 | $1,630 | $81,200 | $0 | $81,200 |
| 2014 | $1,565 | $80,100 | $0 | $80,100 |
Agents Affiliated with this Home
-

Seller's Agent in 2021
John Vaillancourt
MA Homes, LLC
(978) 618-9418
2 in this area
22 Total Sales
-

Buyer's Agent in 2021
Jean Marie Van Wie
Media Realty Group Inc.
(508) 523-5811
3 in this area
30 Total Sales
-
K
Seller's Agent in 2013
Kathy Chapman
9 West Realty
(508) 735-4068
1 in this area
20 Total Sales
Map
Source: MLS Property Information Network (MLS PIN)
MLS Number: 72784729
APN: WORC-000002-000032-000002-000003
- 31 Chestnut St Unit 4
- 31 Chestnut St Unit 2
- 18 Bowdoin St
- 21 John St
- 44 Elm St Unit 107
- 38 1/2 Bowdoin St
- 49 John St
- 104 Pleasant St
- 1 Dayton Place
- 34 Wachusett St
- 2 Oxford Place
- 1 Cottage St
- 6 Chatham Place Unit 6
- 21 Fruit St
- 230 Pleasant St
- 17 Federal St Unit 211
- 531 Main St Unit 410
- 531 Main St Unit 201
- 52 Cedar St
- 80 Chatham St
