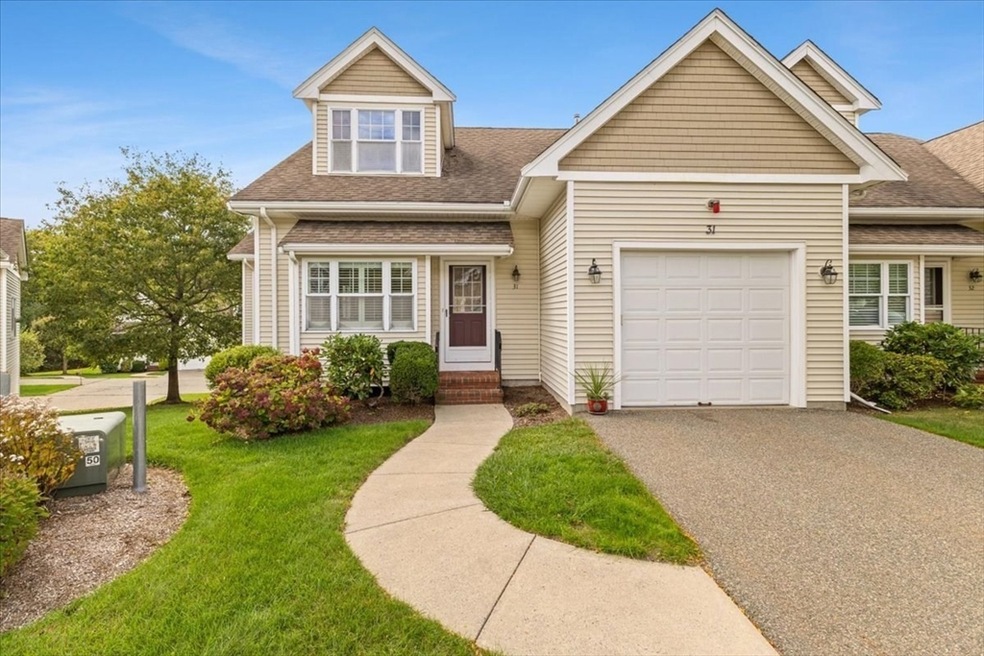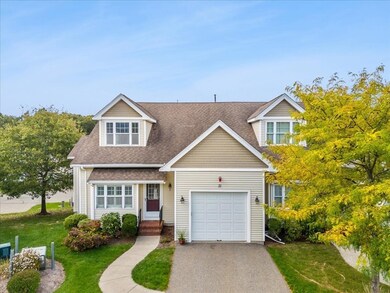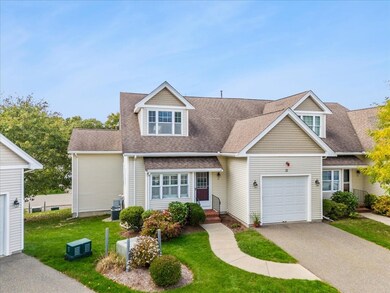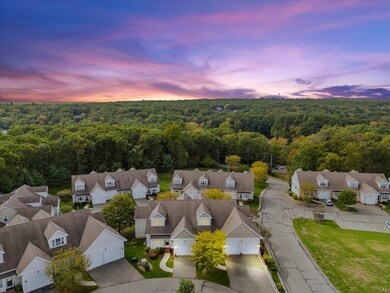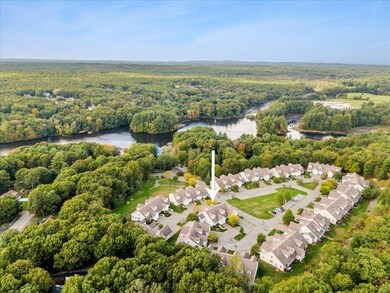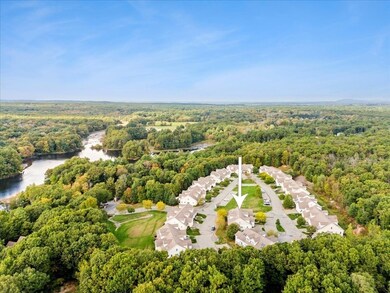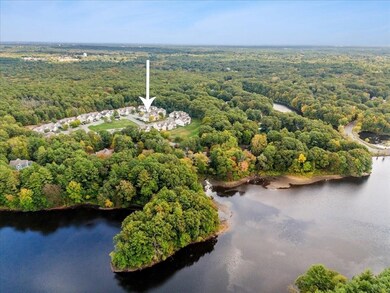
31 Conservation Way Stoughton, MA 02072
Highlights
- Golf Course Community
- Open Floorplan
- Property is near public transit
- Senior Community
- Deck
- Cathedral Ceiling
About This Home
As of November 2024Welcome to the Village at Ames Pond, a charming 55+ community along the scenic Stoughton/Easton line, just a short stroll to stunning water views! This expansive 2 BR, 2.5 BA townhouse spans 2,162 sq ft & features an open floor plan filled with light. Enter thru a foyer w/coat closet & pantry, leading to a custom kitchen w/rich wood cabinetry, elegant granite countertops & stainless appliances. Enjoy meals at the breakfast bar or eat-in nook. Near the attached garage is a 1/2 bath & 1st fl laundry. The kitchen flows into a spacious living area w/dining room, cathedral ceiling, gas fireplace & slider to a private deck. A French door leads to a versatile home office/den & the primary suite offers a walk-in closet & bath w/double sinks, jacuzzi, & separate shower. Upstairs, a bright loft, guest BR, 3 closets & full bath await. The walkout basement provides 1,404 sq ft of extra storage or finishable space. Close before the holidays & host memorable gatherings in your beautiful new home!
Townhouse Details
Home Type
- Townhome
Est. Annual Taxes
- $6,928
Year Built
- Built in 2006
Lot Details
- Near Conservation Area
- End Unit
HOA Fees
- $446 Monthly HOA Fees
Parking
- 1 Car Attached Garage
- Parking Storage or Cabinetry
- Garage Door Opener
- Open Parking
- Off-Street Parking
Home Design
- Frame Construction
- Shingle Roof
Interior Spaces
- 2,162 Sq Ft Home
- 3-Story Property
- Open Floorplan
- Central Vacuum
- Cathedral Ceiling
- Ceiling Fan
- Skylights
- Recessed Lighting
- Decorative Lighting
- Light Fixtures
- Insulated Windows
- Bay Window
- Picture Window
- French Doors
- Entrance Foyer
- Living Room with Fireplace
- Home Office
- Loft
- Storage
- Home Security System
- Basement
Kitchen
- Breakfast Bar
- Stove
- Range
- Microwave
- Dishwasher
- Stainless Steel Appliances
- Kitchen Island
- Solid Surface Countertops
- Disposal
Flooring
- Wood
- Wall to Wall Carpet
- Ceramic Tile
Bedrooms and Bathrooms
- 2 Bedrooms
- Primary Bedroom on Main
- Linen Closet
- Walk-In Closet
- Double Vanity
- Soaking Tub
- Bathtub with Shower
- Shower Only
Laundry
- Laundry on main level
- Dryer
- Washer
Outdoor Features
- Balcony
- Deck
Utilities
- Forced Air Heating and Cooling System
- 2 Cooling Zones
- 2 Heating Zones
- Heating System Uses Natural Gas
- 150 Amp Service
- 110 Volts
Additional Features
- Energy-Efficient Thermostat
- Property is near public transit
Listing and Financial Details
- Assessor Parcel Number M:0035 B:0046 L:0031,4678006
Community Details
Overview
- Senior Community
- Association fees include insurance, maintenance structure, road maintenance, ground maintenance, snow removal
- 40 Units
- Village At Ames Pond Community
Amenities
- Common Area
- Shops
Recreation
- Golf Course Community
- Park
- Jogging Path
Pet Policy
- Call for details about the types of pets allowed
Security
- Storm Doors
Ownership History
Purchase Details
Home Financials for this Owner
Home Financials are based on the most recent Mortgage that was taken out on this home.Purchase Details
Home Financials for this Owner
Home Financials are based on the most recent Mortgage that was taken out on this home.Similar Homes in Stoughton, MA
Home Values in the Area
Average Home Value in this Area
Purchase History
| Date | Type | Sale Price | Title Company |
|---|---|---|---|
| Condominium Deed | $585,000 | None Available | |
| Condominium Deed | $585,000 | None Available | |
| Deed | $464,000 | -- | |
| Deed | $464,000 | -- |
Mortgage History
| Date | Status | Loan Amount | Loan Type |
|---|---|---|---|
| Open | $555,750 | Purchase Money Mortgage | |
| Closed | $555,750 | Purchase Money Mortgage | |
| Previous Owner | $153,500 | No Value Available | |
| Previous Owner | $200,000 | No Value Available | |
| Previous Owner | $150,000 | Purchase Money Mortgage |
Property History
| Date | Event | Price | Change | Sq Ft Price |
|---|---|---|---|---|
| 11/22/2024 11/22/24 | Sold | $585,000 | -2.5% | $271 / Sq Ft |
| 10/18/2024 10/18/24 | Pending | -- | -- | -- |
| 10/09/2024 10/09/24 | For Sale | $599,900 | -- | $277 / Sq Ft |
Tax History Compared to Growth
Tax History
| Year | Tax Paid | Tax Assessment Tax Assessment Total Assessment is a certain percentage of the fair market value that is determined by local assessors to be the total taxable value of land and additions on the property. | Land | Improvement |
|---|---|---|---|---|
| 2025 | $7,032 | $568,000 | $0 | $568,000 |
| 2024 | $6,928 | $544,200 | $0 | $544,200 |
| 2023 | $6,858 | $506,100 | $0 | $506,100 |
| 2022 | $6,423 | $445,700 | $0 | $445,700 |
| 2021 | $6,647 | $440,200 | $0 | $440,200 |
| 2020 | $6,555 | $440,200 | $0 | $440,200 |
| 2019 | $6,581 | $429,000 | $0 | $429,000 |
| 2018 | $6,051 | $408,600 | $0 | $408,600 |
| 2017 | $4,957 | $342,100 | $0 | $342,100 |
| 2016 | $5,099 | $340,600 | $0 | $340,600 |
| 2015 | $4,704 | $310,900 | $0 | $310,900 |
| 2014 | $5,224 | $331,900 | $0 | $331,900 |
Agents Affiliated with this Home
-

Seller's Agent in 2024
Jocelyn Denny
Lifestyle Realty Group LLC
(617) 797-4447
3 in this area
54 Total Sales
-

Buyer's Agent in 2024
Richard Moreno
Cameron Real Estate Group
(617) 212-4356
1 in this area
8 Total Sales
Map
Source: MLS Property Information Network (MLS PIN)
MLS Number: 73300165
APN: STOU-000035-000046-000031
- 283 Palisades Cir
- 93 Palisades Cir
- 1600 West St
- 8 Riverside Terrace
- 31 Riverside Terrace
- 48 Wedgewood Dr
- 1892 Washington St
- 4 Eagle Rock Rd
- 19 Canton St
- 15 Aspen Hollow Dr
- 20 Grace Ln
- 836 Plain St
- Lot 4 West St
- 11 Olde Stable Ln
- 159 Washington St Unit B
- 12 Queens Cir
- 56 Main St
- 23 Rufus Jones Ln
- 30 Owl Ridge Rd
- 210 Plain Dr
