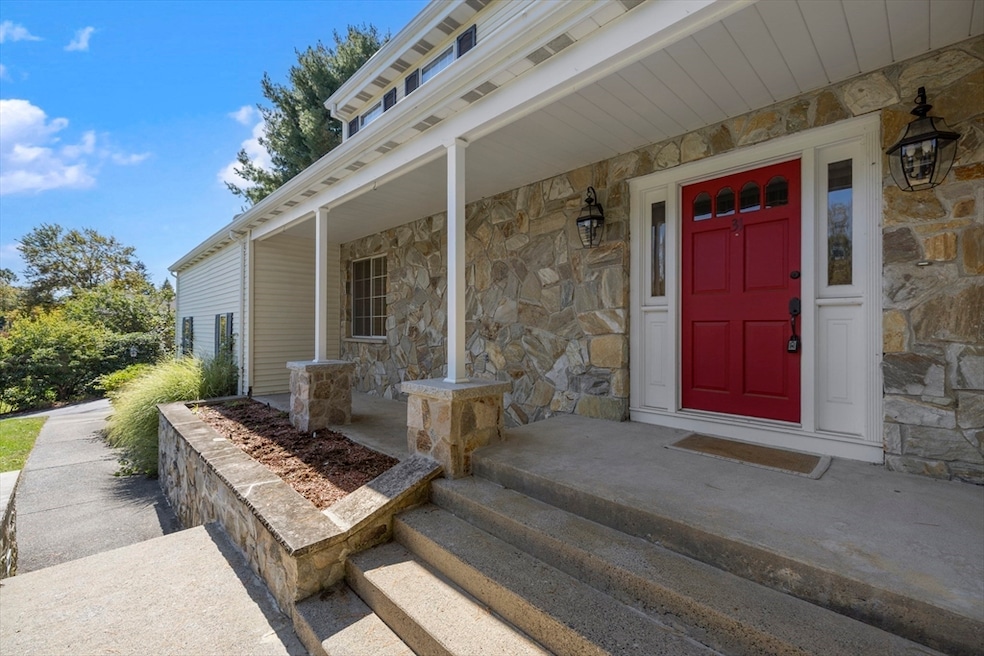31 Coolidge Rd Winchester, MA 01890
West Side NeighborhoodHighlights
- Golf Course Community
- Open Floorplan
- Landscaped Professionally
- Vinson-Owen Elementary School Rated A+
- Custom Closet System
- Property is near public transit
About This Home
A grand home with a perfect mix of serenity and entertaining spaces. The main level has endless possibilities with its ability to provide cozy living areas and also an open concept with great flow. Fully equipped modern kitchen with tons of storage and island, Formal dining room with custom built ins, french doors to separate or open up spaces, front to back fireplace between the massive family room and home office/reading room with floor to ceiling windows and skylights - perfect place to enjoy the ever changing seasons while cuddled up to the fireplace. The multiple french doors open to the secluded patio space surrounded by a beautiful wooded tree line conjoining the 2 spaces into a perfect summer oasis. Upstairs has 4 large bedrooms, a main bath and an en suite. The main bedroom has custom built ins, hardwood floors thru out, expansive lower level that seems to never end, wet bar, pool table, 3/4 bath storage closets and small bonus room, This is a must see home!
Home Details
Home Type
- Single Family
Est. Annual Taxes
- $18,918
Year Built
- Built in 1980
Lot Details
- 0.48 Acre Lot
- Near Conservation Area
- Stone Wall
- Landscaped Professionally
- Sprinkler System
Parking
- 2 Car Garage
Home Design
- Entry on the 1st floor
Interior Spaces
- Open Floorplan
- Wet Bar
- Chair Railings
- Crown Molding
- Wainscoting
- Cathedral Ceiling
- Skylights
- Recessed Lighting
- Decorative Lighting
- Bay Window
- Picture Window
- Pocket Doors
- French Doors
- Entrance Foyer
- Family Room with Fireplace
- Home Office
- Game Room
- Exterior Basement Entry
Kitchen
- Oven
- Cooktop
- Microwave
- ENERGY STAR Qualified Refrigerator
- ENERGY STAR Qualified Dishwasher
- Stainless Steel Appliances
- Kitchen Island
- Solid Surface Countertops
- Trash Compactor
- Disposal
Flooring
- Wood
- Carpet
- Ceramic Tile
Bedrooms and Bathrooms
- 4 Bedrooms
- Primary bedroom located on second floor
- Custom Closet System
- Dual Closets
- 4 Full Bathrooms
Laundry
- Laundry on main level
- ENERGY STAR Qualified Dryer
- ENERGY STAR Qualified Washer
Outdoor Features
- Patio
- Outdoor Storage
- Rain Gutters
- Porch
Location
- Property is near public transit
- Property is near schools
Schools
- Vinson Owen Elementary School
- Mccall Middle School
- Wincehster High School
Utilities
- Cooling Available
- Heating System Uses Oil
- Baseboard Heating
Listing and Financial Details
- Security Deposit $6,900
- Rent includes gardener, extra storage, laundry facilities, parking
- 12 Month Lease Term
Community Details
Recreation
- Golf Course Community
- Tennis Courts
- Community Pool
- Park
- Jogging Path
- Bike Trail
Pet Policy
- Call for details about the types of pets allowed
Additional Features
- No Home Owners Association
- Laundry Facilities
Map
Source: MLS Property Information Network (MLS PIN)
MLS Number: 73441172
APN: WINC-000024-000103
- 25 Berkshire Dr
- 40 Dunster Ln Unit 1
- 35 Thornberry Rd
- 30 Whipple Rd
- 29 Wainwright Rd
- 7 Hancock St
- 416 Cambridge St
- 18 Reed St Unit 1
- 8 Grace Rd
- 269 Cambridge Rd Unit 602
- 24 Tyler Rd
- 195 Forest St Unit 195
- 625 Summer St
- 271 Ridge St
- 46 Lowell St Unit 2
- 104 Forest St Unit 104
- 12 Park Place Unit 12
- 21-23 Bow St Unit 1
- 19 Newland Rd Unit 2
- 322 Lowell St







