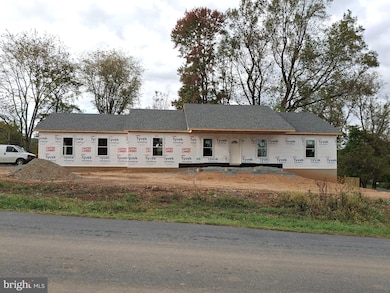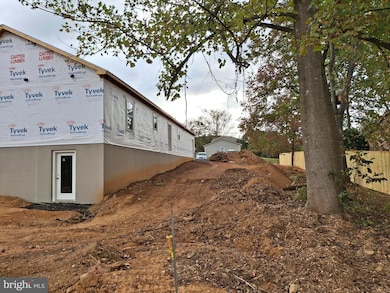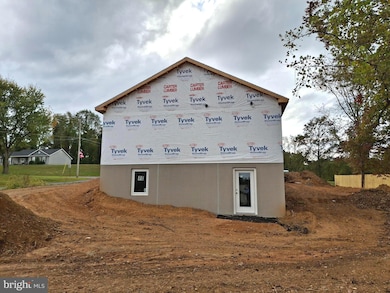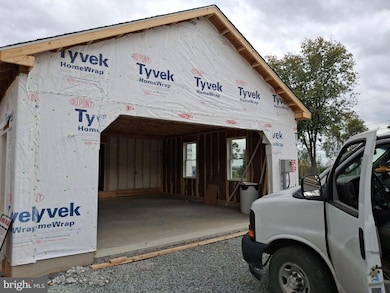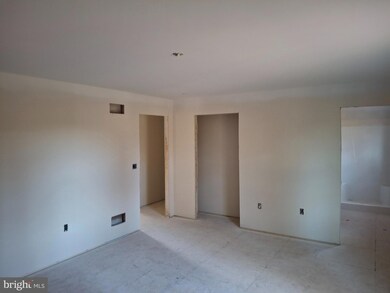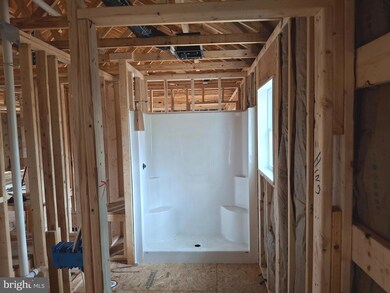31 Crossview Trail Fairfield, PA 17320
Estimated payment $2,315/month
Highlights
- New Construction
- Rambler Architecture
- 2 Car Attached Garage
- Mountain View
- No HOA
- Oversized Parking
About This Home
Under Construction!
Brand new 3-bedroom, 2 full bath rancher featuring an oversized 2-car attached garage and a Superior Walls foundation. Enjoy an open-concept kitchen, dining, and living area perfect for modern living. The primary suite includes a private bath with a 5-foot shower, while two additional bedrooms offer plenty of space for family or guests. The walk-out basement with an egress window provides great potential for future living space — already roughed in for a full bathroom and designed with a 4-bedroom septic system, ideal for adding a suite or recreation area.
Located in desirable Carroll Valley, convenient for commuting to Frederick, Hagerstown, Baltimore, and Washington, D.C. Close to historic Gettysburg, with its rich history, restaurants, and attractions. Come see this beautiful new home and fall in love!
Listing Agent
(717) 253-5718 mattinskip@hotmail.com RE/MAX of Gettysburg License #RS227449L Listed on: 10/10/2025

Home Details
Home Type
- Single Family
Est. Annual Taxes
- $729
Year Built
- Built in 2025 | New Construction
Lot Details
- 0.65 Acre Lot
- Property is in excellent condition
Parking
- 2 Car Attached Garage
- Oversized Parking
- Side Facing Garage
- Garage Door Opener
- Gravel Driveway
Home Design
- Rambler Architecture
- Architectural Shingle Roof
- Vinyl Siding
- Rough-In Plumbing
- Stick Built Home
- CPVC or PVC Pipes
Interior Spaces
- 1,680 Sq Ft Home
- Property has 1 Level
- Mountain Views
Bedrooms and Bathrooms
- 3 Main Level Bedrooms
- 2 Full Bathrooms
Basement
- Walk-Out Basement
- Basement Fills Entire Space Under The House
- Exterior Basement Entry
Accessible Home Design
- Halls are 36 inches wide or more
Utilities
- Heat Pump System
- Back Up Electric Heat Pump System
- 200+ Amp Service
- Well
- Electric Water Heater
- Phone Available
- Cable TV Available
Community Details
- No Home Owners Association
- Built by Terry Stem
- Caroll Valley Subdivision, Hickory Floorplan
Listing and Financial Details
- Tax Lot 0058
- Assessor Parcel Number 43041-0058---000
Map
Home Values in the Area
Average Home Value in this Area
Tax History
| Year | Tax Paid | Tax Assessment Tax Assessment Total Assessment is a certain percentage of the fair market value that is determined by local assessors to be the total taxable value of land and additions on the property. | Land | Improvement |
|---|---|---|---|---|
| 2025 | $721 | $35,800 | $35,800 | $0 |
| 2024 | $681 | $35,800 | $35,800 | $0 |
| 2023 | $645 | $35,800 | $35,800 | $0 |
| 2022 | $645 | $35,800 | $35,800 | $0 |
| 2021 | $628 | $35,800 | $35,800 | $0 |
| 2020 | $622 | $35,800 | $35,800 | $0 |
| 2019 | $612 | $35,800 | $35,800 | $0 |
| 2018 | $606 | $35,800 | $35,800 | $0 |
| 2017 | $585 | $35,800 | $35,800 | $0 |
| 2016 | -- | $35,800 | $35,800 | $0 |
| 2015 | -- | $35,800 | $35,800 | $0 |
| 2014 | -- | $35,800 | $35,800 | $0 |
Property History
| Date | Event | Price | List to Sale | Price per Sq Ft |
|---|---|---|---|---|
| 10/10/2025 10/10/25 | For Sale | $429,900 | -- | $256 / Sq Ft |
Purchase History
| Date | Type | Sale Price | Title Company |
|---|---|---|---|
| Deed | $32,000 | None Listed On Document | |
| Deed | $32,000 | None Listed On Document | |
| Deed | $1,000 | -- |
Source: Bright MLS
MLS Number: PAAD2019968
APN: 43-041-0058-000
- 35 Crossview Trail
- 45 Crossview Trail
- 38 Ringneck Trail
- 6 Winter Trail Unit 148
- 6 Finch Trail
- 28 Swallow Trail
- 17 Dove Trail Unit 338
- 10 Dove Trail
- 46 Mason Dixon Trail
- 50 Mason Dixon Trail
- 50 Oak Ridge Trail
- 23 Raven Trail
- 17 Trail
- 21 Mason Dixon Trail
- 31 Eagles Trail
- 179 Topper Rd
- 28 Meadow Lark Trail
- 18 Robin Trail Unit 55
- 10 Echo Trail
- 9 Sidetrack Trail
- 511 W Main St
- 51 Depaul St Unit 19
- 3 Heritage Ln
- 21 Water St
- 25625 Military Rd Unit 4
- 2634 Emmitsburg Rd
- 2634 Emmitsburg Rd
- 14106 Catoctin Cir
- 31 Deatrick Dr
- 8156 Rocky Ridge Rd Unit B
- 11 Millrace Ct Unit 13
- 10625 Sunburst Gardens Dr Unit D
- 560 Old Mill Rd
- 10620 Sunburst Gardens Dr Unit C
- 9662 Teffeteller Ln
- 0 Jackson Ave Unit PAFL2031550
- 12430 Jackson Ave Unit 20
- 731 Chambersburg Rd
- 408 Long Ln
- 259 Baltimore St

