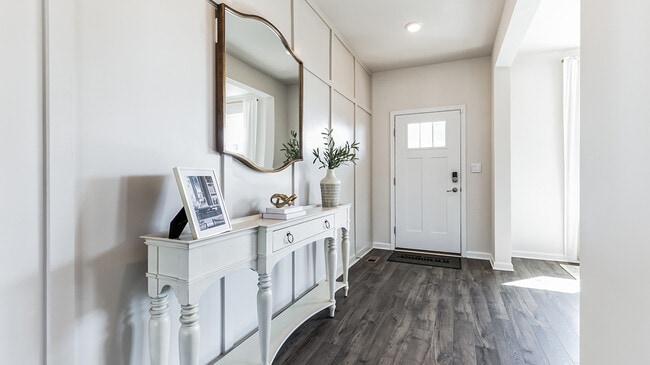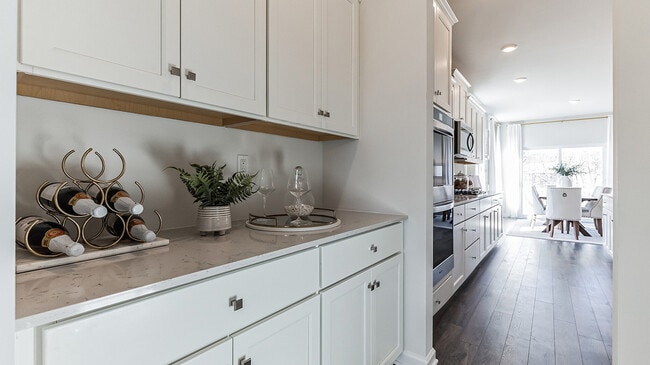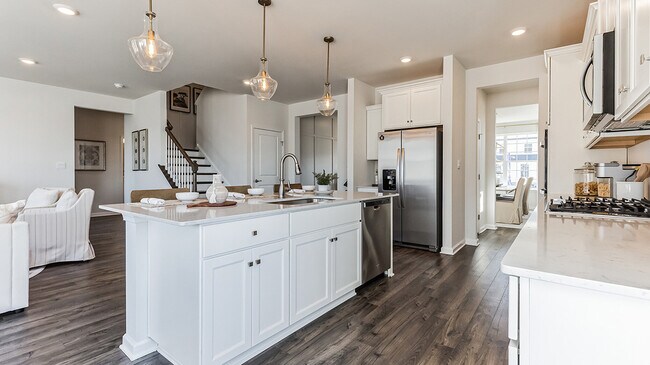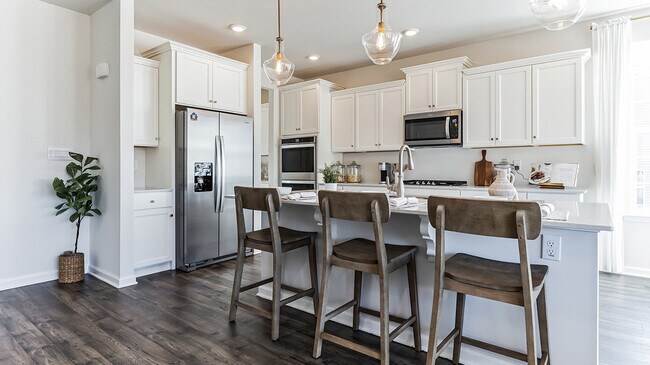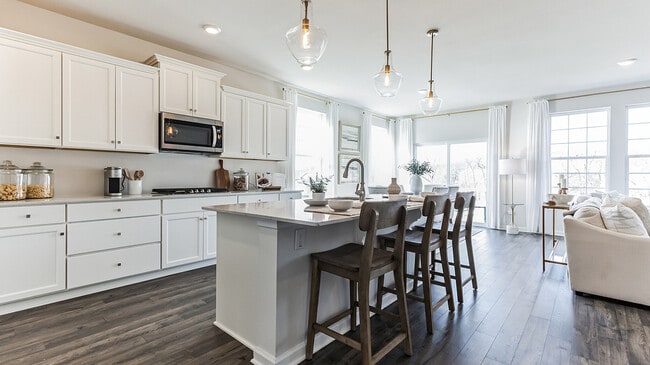
31 Cudesa Ct Hanover, PA 17331
High Pointe SouthEstimated payment $3,430/month
About This Home
The Hampshire by D.R. Horton is a stunning new construction home plan featuring 3,930 square feet of living space, 5 bedrooms, 3 bathrooms, a basement and a 2-car garage. The Hampshire is popular for a reason! As you’re welcomed into the home, you’re greeted by the spacious formal dining room, the perfect space to entertain your guests on those special occasions. The foyer opens up to a much desired, open concept living space highlighted by a roomy kitchen with plenty of counter space and a large, modern island overlooking the casual dining area and living room. Tucked off the living room is a downstairs bedroom and full bath – the perfect guest suite or home office. Upstairs you’ll find a large loft area, upstairs laundry and three additional bedrooms, including the owner’s suite, which highlights a cozy sitting area, huge walk-in closet and a luxurious bathroom. The basement is the perfect space for entertaining guests or extra storage. The basement comes partially finished with a 3 piece plumbing rough-in for a future bathroom!
Sales Office
All tours are by appointment only. Please contact sales office to schedule.
| Monday - Friday |
Appointment Only
|
| Saturday |
1:00 PM - 4:00 PM
|
| Sunday |
Appointment Only
|
Home Details
Home Type
- Single Family
HOA Fees
- $17 Monthly HOA Fees
Parking
- 2 Car Garage
Home Design
- New Construction
Interior Spaces
- 2-Story Property
- Laundry Room
- Basement
Bedrooms and Bathrooms
- 5 Bedrooms
- 3 Full Bathrooms
Map
Move In Ready Homes with HAMPSHIRE Plan
About the Builder
- 744 Fairview Dr
- 1183 Westminster Ave
- 1189 Westminster Ave
- 1133 Westminster Ave Unit 4
- High Pointe South
- 109 Onyx Dr Unit 38
- 66 Bright Ln Unit 23
- 69 Bright Ln Unit 7
- 59 Bright Ln Unit 11
- 625 Ripple Dr Unit 187
- 904 Cooper Rd Unit 2
- 540 Ripple Dr Unit 47
- 6 Little Way Unit 64
- 201 Fieldstone Dr Unit 23
- 500 Ripple Dr Unit 51
- 1280 Maple Ln Unit 10
- 24 Meadow Ln Unit 18
- 440 Ripple Dr Unit 52
- 121 Flint Dr
- 2401 Baltimore Pike

