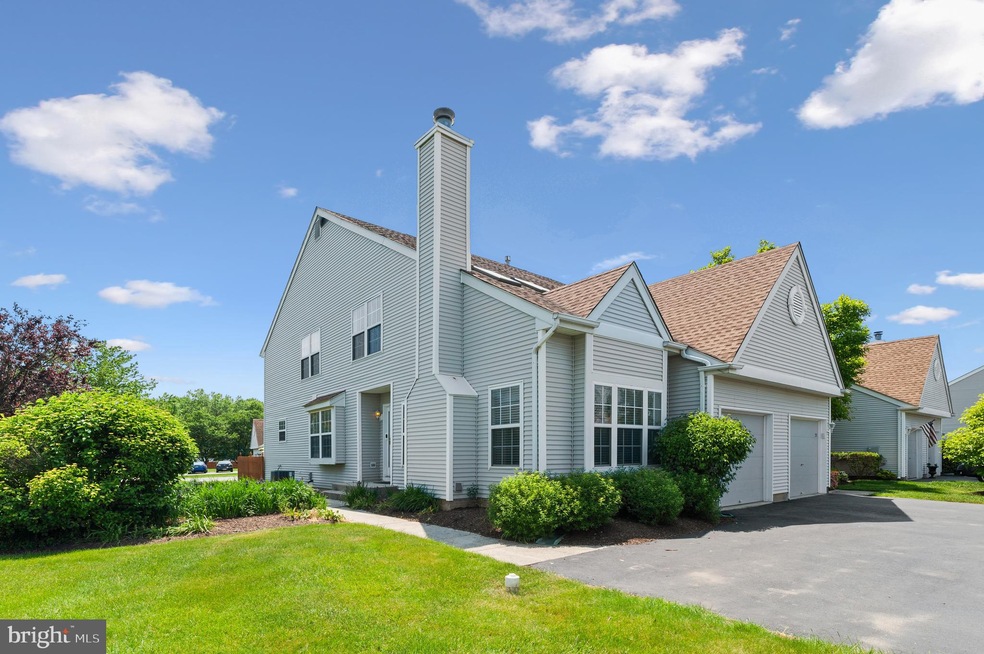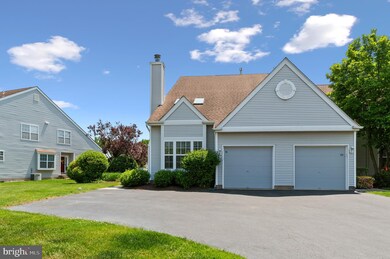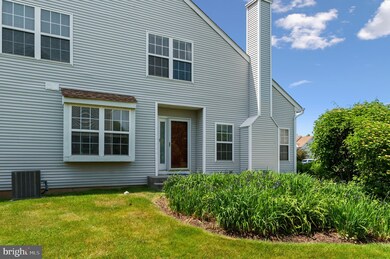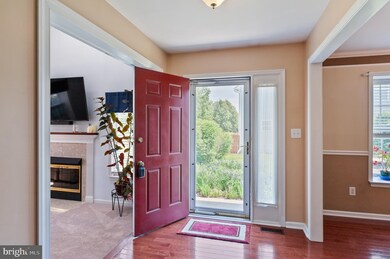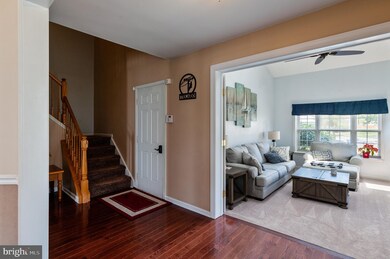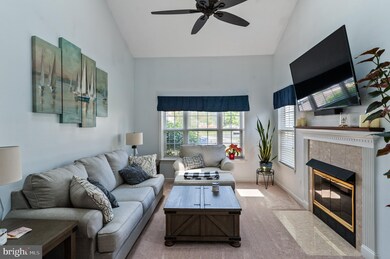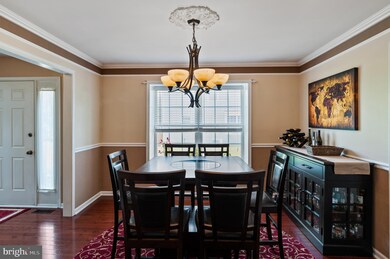
31 Cypress Ct Unit 291 Bordentown, NJ 08505
Highlights
- Wood Flooring
- Upgraded Countertops
- Stainless Steel Appliances
- 1 Fireplace
- Community Pool
- Skylights
About This Home
As of September 2021Get ready to be impressed! This 3 bedroom 2.5 bath Abington Model nestled in a cul-de-sac features 1794 Sq. Ft. of living space, 1 car garage, and basement. Once inside you can't help to notice the gleaming hardwood floors. This home features a separate formal living room with a marble surround fireplace, vaulted ceiling, and skylights. There is a separate dining room and large kitchen with granite countertops, breakfast bar, and a full stainless steel appliance package which is open to the family room with access to the private backyard. The second level of the home features a spacious master bedroom with an en suite bath and walk-in closet. 2 additional bedrooms, the main bath, and laundry facilities complete the second level. This community has a swimming pool, playground for the kids, tennis courts, and a clubhouse. All conveniently located near major roadways: Rt 130, Rt 295, NJTPK.
Townhouse Details
Home Type
- Townhome
Est. Annual Taxes
- $6,076
Year Built
- Built in 1998
Lot Details
- Property is in excellent condition
HOA Fees
Parking
- Driveway
Home Design
- Semi-Detached or Twin Home
- Asbestos Shingle Roof
- Vinyl Siding
Interior Spaces
- 1,794 Sq Ft Home
- Property has 2 Levels
- Skylights
- Recessed Lighting
- 1 Fireplace
- Window Treatments
- Entrance Foyer
- Family Room
- Living Room
- Dining Room
- Wood Flooring
- Basement
Kitchen
- Range Hood
- Built-In Microwave
- Dishwasher
- Stainless Steel Appliances
- Upgraded Countertops
Bedrooms and Bathrooms
- 3 Main Level Bedrooms
- En-Suite Primary Bedroom
- Walk-In Closet
Laundry
- Washer
- Gas Dryer
Utilities
- Forced Air Heating and Cooling System
- Natural Gas Water Heater
Listing and Financial Details
- Tax Lot 00003 291
- Assessor Parcel Number 15-00163 05-00003 291-C0031
Community Details
Overview
- $1,980 Capital Contribution Fee
- Association fees include all ground fee
- Rcp Management HOA, Phone Number (609) 499-8744
- Birch Hollow Subdivision
Recreation
- Community Pool
Pet Policy
- Dogs Allowed
Similar Homes in Bordentown, NJ
Home Values in the Area
Average Home Value in this Area
Property History
| Date | Event | Price | Change | Sq Ft Price |
|---|---|---|---|---|
| 09/10/2021 09/10/21 | Sold | $277,000 | +4.5% | $154 / Sq Ft |
| 06/02/2021 06/02/21 | Pending | -- | -- | -- |
| 05/22/2021 05/22/21 | For Sale | $265,000 | +12.3% | $148 / Sq Ft |
| 03/20/2020 03/20/20 | Sold | $236,000 | +0.4% | $132 / Sq Ft |
| 02/02/2020 02/02/20 | Pending | -- | -- | -- |
| 01/31/2020 01/31/20 | For Sale | $235,000 | -- | $131 / Sq Ft |
Tax History Compared to Growth
Agents Affiliated with this Home
-

Seller's Agent in 2021
Jay Sichel
Re/Max At Home
(609) 439-1467
3 in this area
36 Total Sales
-

Buyer's Agent in 2021
Erin Ragazzo
RE/MAX
(609) 270-5162
2 in this area
24 Total Sales
-

Seller's Agent in 2020
David Schiavone
CB Schiavone & Associates
(609) 731-1244
19 in this area
246 Total Sales
-

Buyer's Agent in 2020
Stanton Sandford
ERA Central Realty Group - Cream Ridge
(609) 577-0475
1 in this area
37 Total Sales
Map
Source: Bright MLS
MLS Number: NJBL398162
APN: 15 00163-0005-00003-0291-C0031
