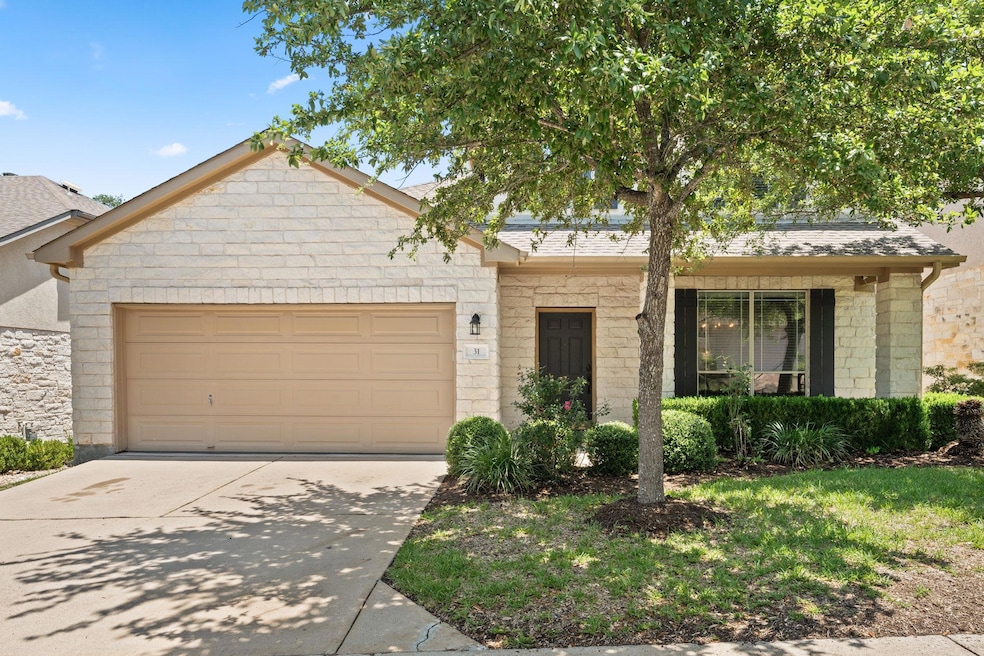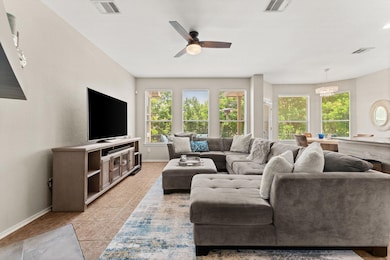31 Cypress Knee Ln Unit 93 Austin, TX 78734
Estimated payment $3,334/month
Highlights
- Open Floorplan
- Wood Flooring
- Granite Countertops
- Lakeway Elementary School Rated A-
- Main Floor Primary Bedroom
- Multiple Living Areas
About This Home
Nestled in the coveted Courtyard at the Preserve community and zoned to acclaimed Lake Travis ISD, this beautifully updated 2-story stone and stucco residence blends timeless Hill Country charm with modern elegance. Boasting 3 bedrooms, 2.5 baths, and 2,173 sq ft, this home lives like a private single-family residence—with all the low-maintenance perks of a condo lifestyle. Step inside to discover fresh designer paint, rich wood-look tile flooring throughout (no carpet!), and an open floor plan perfect for both relaxing and entertaining. The stunning chef’s kitchen features granite counters, stainless steel appliances, a freshly updated backsplash, painted cabinets, oversized island, and sleek hardware. The spacious primary suite on the main floor offers a fully remodeled spa-like bathroom with double vanities, a large walk-in shower, and a generous walk-in closet. Upstairs, enjoy two oversized bedrooms, new lighting, stylish floors, and a flexible bonus room ideal for a game room or home office. The backyard is a serene retreat with wrought iron fencing, an expansive patio, and plenty of privacy for your morning coffee or sunset unwind. Other highlights include new staircase and railing, floating mantle fireplace, updated fans, canned lighting, and epoxy-coated garage floors. This home checks every box—schedule your private tour before it’s gone!
Listing Agent
eXp Realty, LLC Brokerage Phone: 469-585-6839 License #0722239 Listed on: 05/09/2025

Home Details
Home Type
- Single Family
Est. Annual Taxes
- $5,863
Year Built
- Built in 2006
Lot Details
- 8,756 Sq Ft Lot
- Northwest Facing Home
- Wrought Iron Fence
- Landscaped
- Few Trees
- Back Yard Fenced and Front Yard
HOA Fees
- $130 Monthly HOA Fees
Parking
- 2 Car Garage
- Driveway
Home Design
- Slab Foundation
- Shingle Roof
- Composition Roof
- Masonry Siding
- Stone Siding
- Stucco
Interior Spaces
- 2,173 Sq Ft Home
- 2-Story Property
- Open Floorplan
- Gas Log Fireplace
- Double Pane Windows
- Family Room with Fireplace
- Multiple Living Areas
- Dining Room
- Washer and Dryer
Kitchen
- Breakfast Area or Nook
- Open to Family Room
- Eat-In Kitchen
- Breakfast Bar
- Gas Cooktop
- Microwave
- Dishwasher
- Kitchen Island
- Granite Countertops
- Disposal
Flooring
- Wood
- Carpet
- Tile
Bedrooms and Bathrooms
- 3 Bedrooms | 1 Primary Bedroom on Main
- Walk-In Closet
- Double Vanity
- Walk-in Shower
Home Security
- Carbon Monoxide Detectors
- Fire and Smoke Detector
Outdoor Features
- Patio
- Rain Gutters
- Front Porch
Schools
- Lakeway Elementary School
- Hudson Bend Middle School
- Lake Travis High School
Utilities
- Central Heating and Cooling System
- Heating System Uses Natural Gas
- Municipal Utilities District Water
- Cable TV Available
Listing and Financial Details
- Assessor Parcel Number 01376812940000
Community Details
Overview
- Association fees include common area maintenance, landscaping
- Courtyard At The Preserve HOA
- Courtyard At Preserve Condo T Subdivision
Amenities
- Common Area
- Community Mailbox
Map
Home Values in the Area
Average Home Value in this Area
Tax History
| Year | Tax Paid | Tax Assessment Tax Assessment Total Assessment is a certain percentage of the fair market value that is determined by local assessors to be the total taxable value of land and additions on the property. | Land | Improvement |
|---|---|---|---|---|
| 2025 | $6,106 | $506,733 | $438 | $506,295 |
| 2023 | $6,106 | $431,798 | $0 | $0 |
| 2022 | $7,455 | $392,544 | $0 | $0 |
| 2021 | $7,175 | $356,858 | $43,775 | $313,083 |
| 2020 | $7,116 | $333,045 | $43,775 | $289,270 |
| 2018 | $7,189 | $324,144 | $43,775 | $280,369 |
| 2017 | $7,003 | $315,050 | $43,775 | $271,275 |
| 2016 | $6,071 | $273,106 | $43,775 | $229,331 |
| 2015 | $3,642 | $271,183 | $43,775 | $227,408 |
| 2014 | $3,642 | $254,107 | $0 | $0 |
Property History
| Date | Event | Price | Change | Sq Ft Price |
|---|---|---|---|---|
| 09/12/2025 09/12/25 | Price Changed | $514,000 | -1.9% | $237 / Sq Ft |
| 09/04/2025 09/04/25 | Price Changed | $524,000 | -0.2% | $241 / Sq Ft |
| 07/17/2025 07/17/25 | For Sale | $525,000 | 0.0% | $242 / Sq Ft |
| 05/26/2025 05/26/25 | Off Market | -- | -- | -- |
| 05/09/2025 05/09/25 | For Sale | $525,000 | +75.6% | $242 / Sq Ft |
| 06/22/2016 06/22/16 | Sold | -- | -- | -- |
| 05/22/2016 05/22/16 | Pending | -- | -- | -- |
| 05/06/2016 05/06/16 | For Sale | $299,000 | -- | $138 / Sq Ft |
Purchase History
| Date | Type | Sale Price | Title Company |
|---|---|---|---|
| Vendors Lien | -- | Attorney | |
| Vendors Lien | -- | North American Title |
Mortgage History
| Date | Status | Loan Amount | Loan Type |
|---|---|---|---|
| Open | $265,550 | New Conventional | |
| Closed | $284,050 | New Conventional | |
| Previous Owner | $150,000 | New Conventional | |
| Previous Owner | $152,138 | Purchase Money Mortgage |
Source: Unlock MLS (Austin Board of REALTORS®)
MLS Number: 7267395
APN: 583721
- 24 Stone Terrace Dr
- 30 Stone Terrace Dr
- 15 Stone Terrace Dr
- Lot 19 Sparrow Ln
- 1101 Big Bill Ct
- 15200 Dorothy Dr
- 65 White Magnolia Cir
- 15408 Joseph Dr
- 15101 Joseph Dr
- 15102 Warbler Dr
- 15098 Dorothy Dr
- 1300 Sparrow Ln
- 1155 Barrie Dr
- 15101 Barrie Dr
- 1213 Delsie Dr Unit A
- 15087 Dorothy Dr
- 1310 Sledge Dr
- 15085 Dorothy Dr
- 1006 Barrie Dr
- 1004 Barrie Dr
- 15 Stone Terrace Dr
- 10 White Magnolia Cir
- 21 Green Terrace Cove
- 65 White Magnolia Cir
- 15 Mountain Terrace Cove
- 1213 Delsie Dr Unit A
- 1310 Sledge Dr
- 109 Crest View Dr
- 1604 Lakeway Blvd
- 509 S Meadowlark St Unit A
- 506 Hummingbird Ln Unit A
- 102 Cold Water Ln
- 210 Darwins Way
- 1918 Lakeway Blvd
- 130 Squires Dr
- 709 Show Low Ct
- 2050 Lohmans Spur Rd Unit 402
- 2050 Lohmans Spur Rd Unit 803
- 2050 Lohmans Spur Rd Unit 102
- 2050 Lohmans Spur Unit 1801






