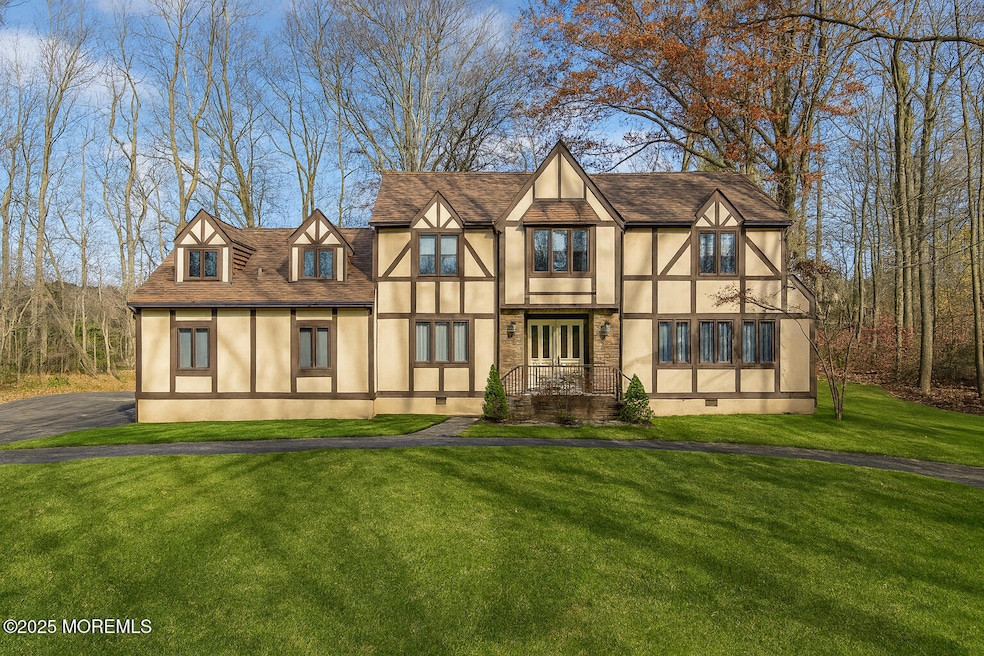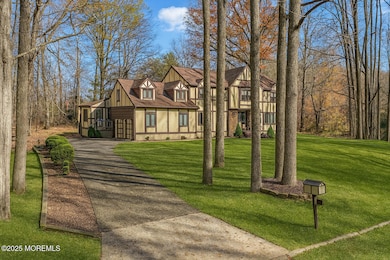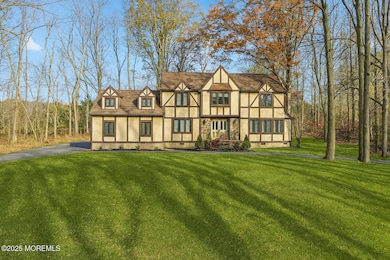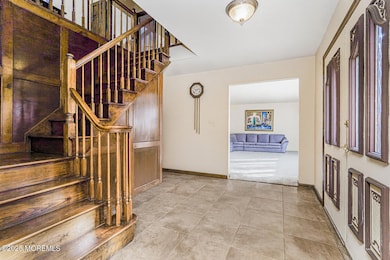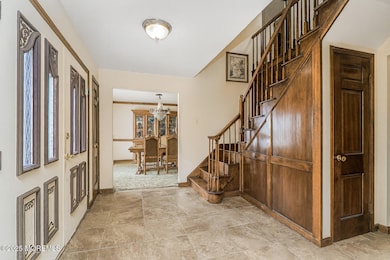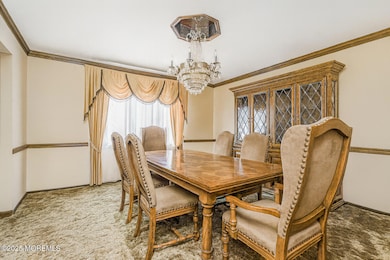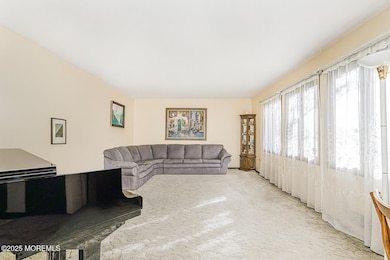31 Devonshire Dr Morganville, NJ 07751
Estimated payment $6,037/month
Highlights
- Above Ground Pool
- Colonial Architecture
- Wood Flooring
- Frank Defino Central Elementary School Rated A-
- Backs to Trees or Woods
- Main Floor Bedroom
About This Home
This oversized Center Hall Colonial sits at the end of the street on a tranquil cul-de-sac, in the highly desirable Morganville section of Marlboro. This 3600 sq. ft mother-daughter style home features 5-6 bedrooms, 4 baths, 2 living rooms, formal dining room, private billiard room, large EIK with granite countertops, sliders to pool and deck, 2 car garage and circular driveway. This unique floor plan allows for a multi-generational living setup with a large one bedroom suite, with full bath on first floor and a separate side entrance. The second floor of this home features 4 bedrooms, 2 baths, including a large master suite with a private bath. Plenty of storage with a tremendous attic that extends the full length of house. This is a truly custom home with enormous potential
Home Details
Home Type
- Single Family
Est. Annual Taxes
- $14,270
Lot Details
- 1.15 Acre Lot
- Lot Dimensions are 200 x 258
- Corner Lot
- Oversized Lot
- Backs to Trees or Woods
Parking
- 2 Car Attached Garage
- Oversized Parking
- Circular Driveway
- Off-Street Parking
Home Design
- Colonial Architecture
- Shingle Roof
- Stucco Exterior
Interior Spaces
- 3,600 Sq Ft Home
- 2-Story Property
- Wood Burning Fireplace
- French Doors
- Wood Flooring
- Pull Down Stairs to Attic
Bedrooms and Bathrooms
- 5 Bedrooms
- Main Floor Bedroom
- Walk-In Closet
- Primary Bathroom is a Full Bathroom
- In-Law or Guest Suite
Accessible Home Design
- Handicap Accessible
Pool
- Above Ground Pool
- Outdoor Pool
Schools
- Marlboro High School
Utilities
- Forced Air Zoned Heating and Cooling System
- Heating System Uses Natural Gas
- Natural Gas Water Heater
- Septic Tank
- Septic System
Community Details
- No Home Owners Association
Listing and Financial Details
- Assessor Parcel Number 30-00171-0000-00044
Map
Home Values in the Area
Average Home Value in this Area
Tax History
| Year | Tax Paid | Tax Assessment Tax Assessment Total Assessment is a certain percentage of the fair market value that is determined by local assessors to be the total taxable value of land and additions on the property. | Land | Improvement |
|---|---|---|---|---|
| 2025 | $14,270 | $565,600 | $197,300 | $368,300 |
| 2024 | $13,654 | $565,600 | $197,300 | $368,300 |
| 2023 | $13,654 | $565,600 | $197,300 | $368,300 |
| 2022 | $13,269 | $565,600 | $197,300 | $368,300 |
| 2021 | $13,088 | $565,600 | $197,300 | $368,300 |
| 2020 | $13,077 | $565,600 | $197,300 | $368,300 |
| 2019 | $13,088 | $565,600 | $197,300 | $368,300 |
| 2018 | $12,862 | $565,600 | $197,300 | $368,300 |
| 2017 | $12,613 | $565,600 | $197,300 | $368,300 |
| 2016 | $12,562 | $565,600 | $197,300 | $368,300 |
| 2015 | $12,504 | $571,500 | $197,300 | $374,200 |
| 2014 | $11,266 | $509,300 | $177,300 | $332,000 |
Property History
| Date | Event | Price | List to Sale | Price per Sq Ft |
|---|---|---|---|---|
| 11/18/2025 11/18/25 | For Sale | $919,900 | -- | $256 / Sq Ft |
Source: MOREMLS (Monmouth Ocean Regional REALTORS®)
MLS Number: 22534791
APN: 30-00171-0000-00044
- 15 Village Rd
- 32 Village Rd
- 119 Village Rd
- 135 Village Rd
- 93 Village Rd
- 38 Village Rd
- 75 Village Rd
- 120 Crine Rd
- 33 Harbor Rd
- 109 Parker Chase
- 117 Parker Chase Ct
- 138 Briarcliff Dr
- 254 Tennent Rd
- 50 Shawnee Way
- 309 Highway 79
- 333 Van Dusen Dr
- 16 Pleasant Valley Rd
- 222 Everton Blvd
- 26 Opatut Ct
- 219 Everton Blvd
- 100 Lilac Ct
- 319 Bernard Dr
- 171 Nathan Dr
- 3 Mountain Laurel Rd
- 373 Yorkshire Place
- 393 Yorkshire Place
- 491 County Rd 520
- 481 Hawthorne Place
- 975 Lily Ct
- 2100 Sydney Rd
- 284 Fairfield Place
- 602 Texas Rd
- 30 Petra Dr
- 577 Newman Springs Rd
- 2 Jayden Ct
- 14 Regina Rd
- 30 Boundary Rd
- 41 Azalea Dr Unit 3519
- 41 Azalea Dr
- 211 County Rte 520 Unit 2
