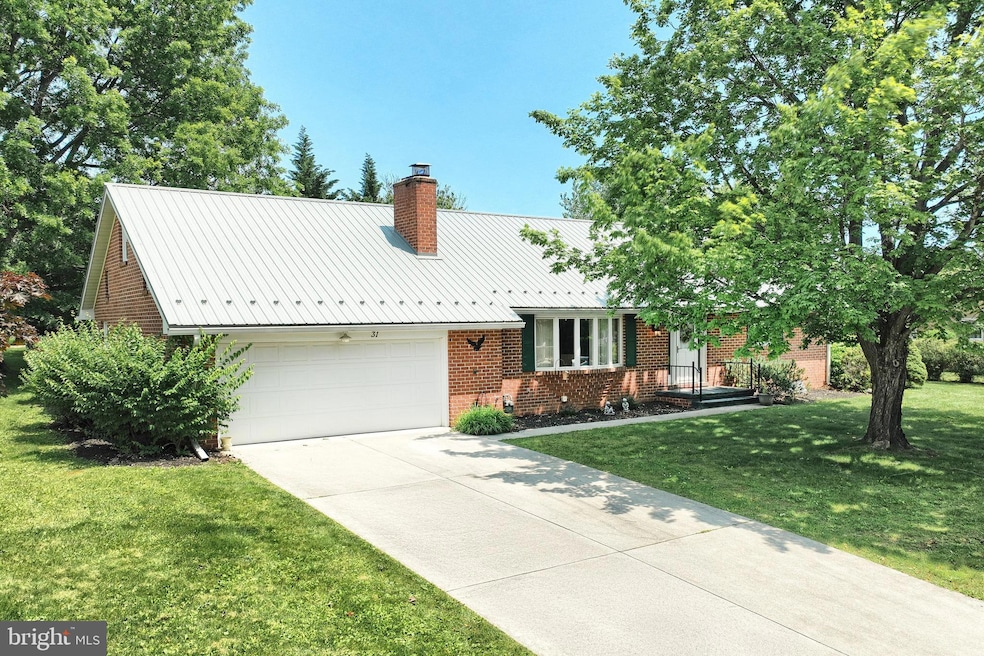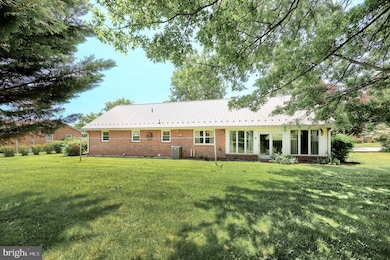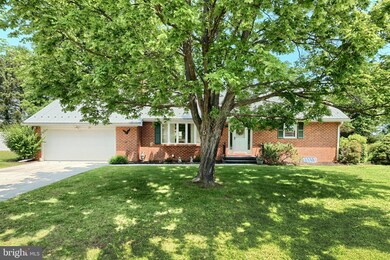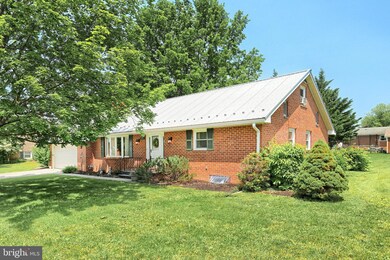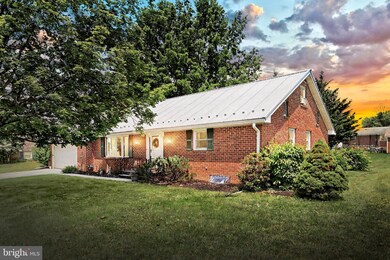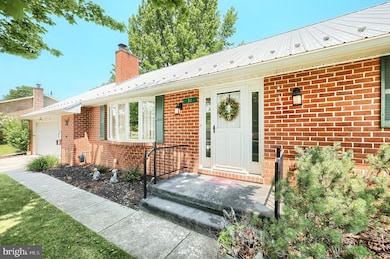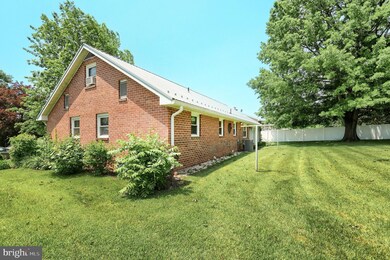31 Ditzler Ave Unit 6 Biglerville, PA 17307
Estimated payment $2,128/month
Highlights
- Cape Cod Architecture
- No HOA
- Eat-In Kitchen
- Sun or Florida Room
- 2 Car Attached Garage
- Living Room
About This Home
Lovely 4 Bedroom Cape Cod located on a quiet street in Upper Adams School District. Home features a large living room with brick fireplace, cozy dining room, and great eat in kitchen with appliances and lots of cabinetry. First floor offer 2 bedrooms, full bath with walk in shower, and stackable laundry hook up. 2nd floor has 2 bedrooms with full bath and a large attic space or bonus room. Home offers a full unfinished basement, laundry hook ups, 2 car garage, and newly renovated sun room with patio doors leading you a wonderful back yard. This is a quality brick home within walking distance to the library, grocery store, and schools, and just minutes to route 15 and historic Downtown Gettysburg. Very nice!
Listing Agent
(717) 752-5697 ahays@remax.net RE/MAX of Gettysburg License #RS293391 Listed on: 06/05/2025

Home Details
Home Type
- Single Family
Est. Annual Taxes
- $4,935
Year Built
- Built in 1975
Lot Details
- 0.29 Acre Lot
- Level Lot
- Property is in very good condition
Parking
- 2 Car Attached Garage
- Front Facing Garage
Home Design
- Cape Cod Architecture
- Brick Exterior Construction
- Block Foundation
- Frame Construction
- Metal Roof
- Stick Built Home
Interior Spaces
- Property has 1.5 Levels
- Gas Fireplace
- Living Room
- Dining Area
- Sun or Florida Room
- Eat-In Kitchen
- Laundry on main level
Flooring
- Carpet
- Vinyl
Bedrooms and Bathrooms
Basement
- Basement Fills Entire Space Under The House
- Laundry in Basement
Accessible Home Design
- More Than Two Accessible Exits
Schools
- Biglerville High School
Utilities
- Central Air
- Hot Water Heating System
- 200+ Amp Service
- Natural Gas Water Heater
Community Details
- No Home Owners Association
- Biglerville Borough Subdivision
Listing and Financial Details
- Tax Lot 0051
- Assessor Parcel Number 05005-0051---000
Map
Home Values in the Area
Average Home Value in this Area
Tax History
| Year | Tax Paid | Tax Assessment Tax Assessment Total Assessment is a certain percentage of the fair market value that is determined by local assessors to be the total taxable value of land and additions on the property. | Land | Improvement |
|---|---|---|---|---|
| 2025 | $4,935 | $200,400 | $40,700 | $159,700 |
| 2024 | $4,795 | $200,400 | $40,700 | $159,700 |
| 2023 | $4,795 | $200,400 | $40,700 | $159,700 |
| 2022 | $4,695 | $200,400 | $40,700 | $159,700 |
| 2021 | $4,580 | $200,400 | $40,700 | $159,700 |
| 2020 | $4,580 | $200,400 | $40,700 | $159,700 |
| 2019 | $4,506 | $200,400 | $40,700 | $159,700 |
| 2018 | $4,410 | $200,400 | $40,700 | $159,700 |
| 2017 | $4,195 | $200,400 | $40,700 | $159,700 |
| 2016 | -- | $200,400 | $40,700 | $159,700 |
| 2015 | -- | $200,400 | $40,700 | $159,700 |
| 2014 | -- | $200,400 | $40,700 | $159,700 |
Property History
| Date | Event | Price | List to Sale | Price per Sq Ft |
|---|---|---|---|---|
| 09/23/2025 09/23/25 | Price Changed | $325,000 | -4.4% | $164 / Sq Ft |
| 08/10/2025 08/10/25 | Price Changed | $339,900 | -1.4% | $172 / Sq Ft |
| 07/01/2025 07/01/25 | Price Changed | $344,900 | -1.4% | $174 / Sq Ft |
| 06/05/2025 06/05/25 | For Sale | $349,900 | -- | $177 / Sq Ft |
Purchase History
| Date | Type | Sale Price | Title Company |
|---|---|---|---|
| Deed | $185,000 | -- |
Mortgage History
| Date | Status | Loan Amount | Loan Type |
|---|---|---|---|
| Closed | $35,000 | New Conventional |
Source: Bright MLS
MLS Number: PAAD2018156
APN: 05-005-0051-000
- 74 Ditzler Ave Unit 4
- 3375 Biglerville Rd
- 152 W York St
- 0 Hillcrest Dr Unit PAAD2019784
- 98 E York St
- 102 E York St
- 61 Kristi Ln
- 45 Kristi Ln
- 37 Kristi Ln
- 60 Kristi Ln
- Hampton Plan at Appleview Estates
- Fairmont Plan at Appleview Estates
- Bayberry Plan at Appleview Estates
- Elmcrest Plan at Appleview Estates
- Rockford Plan at Appleview Estates
- Hampshire Plan at Appleview Estates
- Brandywine Plan at Appleview Estates
- Crestmont Plan at Appleview Estates
- Aspen Plan at Appleview Estates
- Dartmouth Plan at Appleview Estates
- 185 N Main St Unit 9
- 103 Rampike Hill Rd
- 2450 Mummasburg Rd
- 790 Bendersville Wenksville Rd
- 84 Winslow Ct
- 2410 Granite Station Rd
- 731 Chambersburg Rd
- 1115 York Rd
- 309 N Stratton St
- 302 N Stratton St
- 560 Old Mill Rd
- 11 Millrace Ct Unit 13
- 159 N Washington St Unit 159.5
- 31 E Water St
- 115 Chambersburg St
- 302 York St Unit B
- 52 Chambersburg St Unit 52 Chambersburg St
- 3 Baltimore St
- 3 Baltimore St
- 110 Baltimore St Unit 2ND FLOOR
