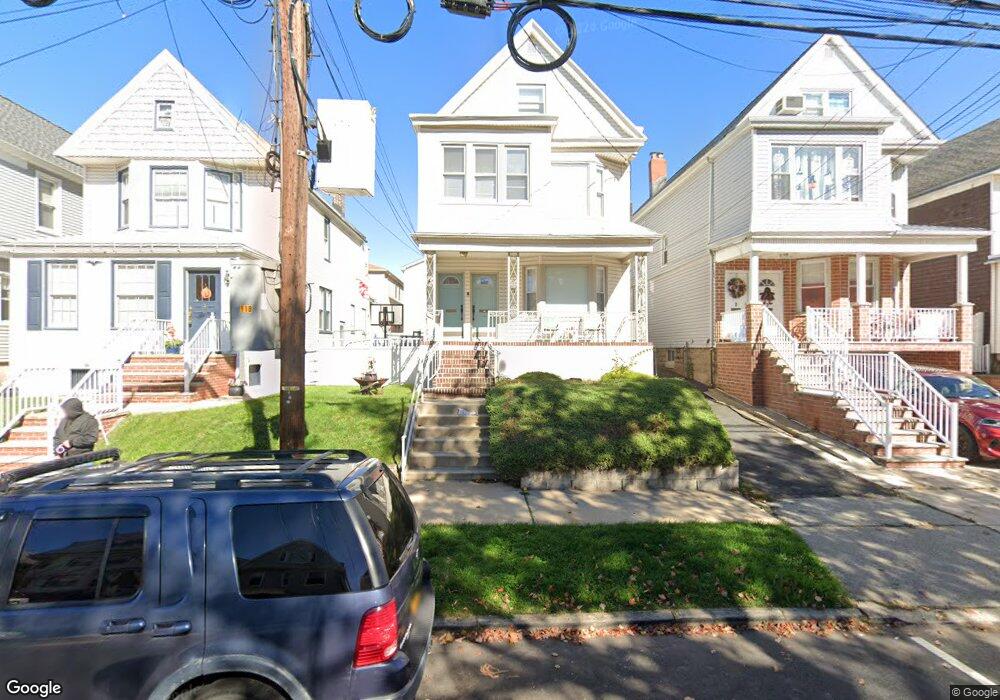31 E 40th St Unit 2 Bayonne, NJ 07002
North Bayonne NeighborhoodEstimated Value: $702,000 - $801,984
3
Beds
2
Baths
2,547
Sq Ft
$300/Sq Ft
Est. Value
About This Home
This home is located at 31 E 40th St Unit 2, Bayonne, NJ 07002 and is currently estimated at $765,246, approximately $300 per square foot. 31 E 40th St Unit 2 is a home located in Hudson County with nearby schools including Bayonne High School and Yeshiva Gedolah of Bayonne.
Ownership History
Date
Name
Owned For
Owner Type
Purchase Details
Closed on
Oct 26, 2020
Sold by
Sudimack Lee M
Bought by
Graziano Joseph and Graziano Gabriella
Current Estimated Value
Home Financials for this Owner
Home Financials are based on the most recent Mortgage that was taken out on this home.
Original Mortgage
$430,500
Interest Rate
2.8%
Mortgage Type
New Conventional
Purchase Details
Closed on
Apr 30, 2001
Sold by
Wagner Marian and Wagner Steven
Bought by
Sudimack Lee M
Home Financials for this Owner
Home Financials are based on the most recent Mortgage that was taken out on this home.
Original Mortgage
$150,000
Interest Rate
6.85%
Mortgage Type
Stand Alone First
Create a Home Valuation Report for This Property
The Home Valuation Report is an in-depth analysis detailing your home's value as well as a comparison with similar homes in the area
Home Values in the Area
Average Home Value in this Area
Purchase History
| Date | Buyer | Sale Price | Title Company |
|---|---|---|---|
| Graziano Joseph | $574,000 | All Jersey Title Llc | |
| Graziano Joseph | $574,000 | Land Title | |
| Sudimack Lee M | $70,000 | -- |
Source: Public Records
Mortgage History
| Date | Status | Borrower | Loan Amount |
|---|---|---|---|
| Previous Owner | Graziano Joseph | $430,500 | |
| Previous Owner | Sudimack Lee M | $150,000 |
Source: Public Records
Tax History Compared to Growth
Tax History
| Year | Tax Paid | Tax Assessment Tax Assessment Total Assessment is a certain percentage of the fair market value that is determined by local assessors to be the total taxable value of land and additions on the property. | Land | Improvement |
|---|---|---|---|---|
| 2025 | $12,909 | $461,700 | $187,500 | $274,200 |
| 2024 | $12,387 | $461,700 | $187,500 | $274,200 |
| 2023 | $12,387 | $461,700 | $187,500 | $274,200 |
| 2022 | $12,157 | $461,700 | $187,500 | $274,200 |
| 2021 | $12,060 | $461,700 | $187,500 | $274,200 |
| 2020 | $11,847 | $461,700 | $187,500 | $274,200 |
| 2019 | $13,635 | $158,000 | $75,000 | $83,000 |
| 2018 | $13,364 | $158,000 | $75,000 | $83,000 |
| 2017 | $13,018 | $158,000 | $75,000 | $83,000 |
| 2016 | $12,537 | $158,000 | $75,000 | $83,000 |
| 2015 | $12,125 | $158,000 | $75,000 | $83,000 |
| 2014 | $11,763 | $158,000 | $75,000 | $83,000 |
Source: Public Records
Map
Nearby Homes
- 31 E 40th St
- 33 E 40th St
- 33 E 40th St Unit 1
- 27 E 40th St Unit 29
- 35 E 40th St
- 25 E 40th St
- 37 E 40th St
- 23 E 40th St
- 23 E 40th St Unit 1
- 32 E 41st St
- 30 E 41st St Unit 2
- 30 E 41st St
- 30 E 41st St Unit 2
- 34 E 41st St
- 39 E 40th St
- 39 E 40th St Unit 1
- 28 E 41st St
- 28 E 41st St Unit 1st FLOOR
- 28 E 41st St Unit 2
- 21 E 40th St
