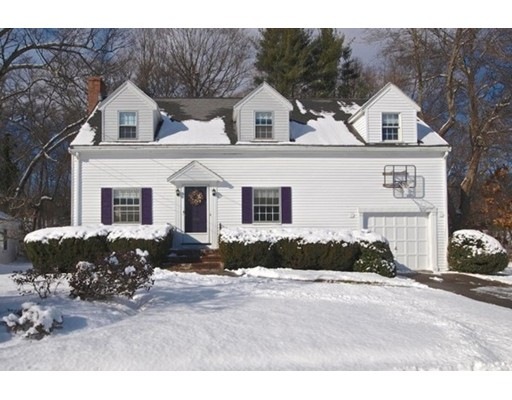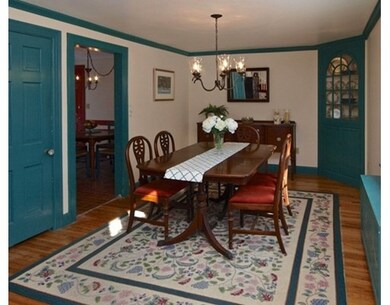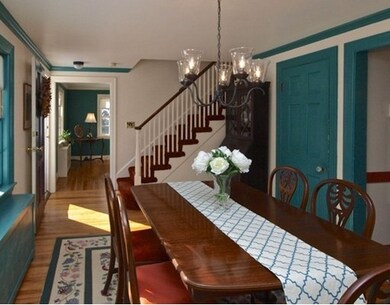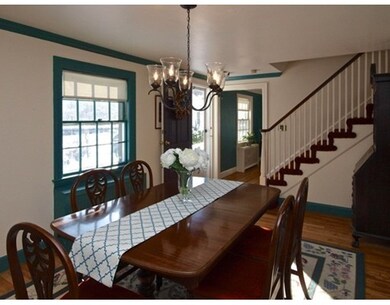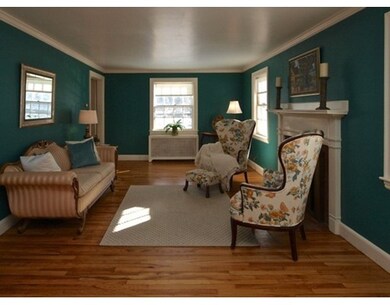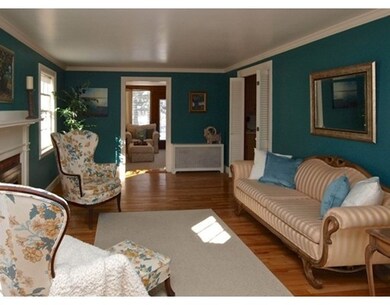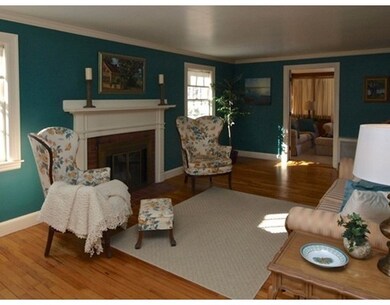
31 Emerson Place Needham, MA 02492
About This Home
As of March 2020Finally, a Cape style home that has all 3 bedrooms and 2 full baths on the second level. Sits on a cul-de-sac that is just a short walk to Needham town center and the Needham Junction Commuter Rail Station. The master bedroom easily fits a king size bed, has his and hers closets and an ensuite bathroom. All the classic charm with a center entrance, dining room and living room with fireplace. There is plenty of space to relax in the den that overlooks the private back yard and opens onto the deck. Nice eat-in kitchen with slider to the deck making it easy to grill and entertain outside. The attached one car garage opens into the kitchen making it so convenient to unload the groceries. Laundry is in the unfinished basement. Could use some updating. Open House Sunday January 24th from 12-3 pm.
Last Agent to Sell the Property
Kim Paterson
William Raveis R.E. & Home Services License #449546968 Listed on: 01/20/2016
Home Details
Home Type
Single Family
Est. Annual Taxes
$12,933
Year Built
1948
Lot Details
0
Listing Details
- Lot Description: Paved Drive, Level
- Property Type: Single Family
- Lead Paint: Unknown
- Year Round: Yes
- Special Features: None
- Property Sub Type: Detached
- Year Built: 1948
Interior Features
- Appliances: Range, Dishwasher, Refrigerator, Washer, Dryer
- Fireplaces: 1
- Has Basement: Yes
- Fireplaces: 1
- Primary Bathroom: Yes
- Number of Rooms: 7
- Amenities: Public Transportation, Shopping, Medical Facility, Highway Access
- Flooring: Vinyl, Wall to Wall Carpet, Hardwood
- Interior Amenities: Cable Available, French Doors
- Basement: Full, Unfinished Basement
- Bedroom 2: Second Floor, 12X20
- Bedroom 3: Second Floor, 11X12
- Bathroom #1: Second Floor
- Bathroom #2: Second Floor
- Bathroom #3: First Floor
- Kitchen: First Floor, 20X9
- Laundry Room: Basement
- Living Room: First Floor, 12X22
- Master Bedroom: Second Floor, 15X17
- Master Bedroom Description: Bathroom - Full, Flooring - Hardwood
- Dining Room: First Floor, 17X11
- Oth1 Room Name: Den
- Oth1 Dimen: 14X16
- Oth1 Dscrp: Flooring - Wall to Wall Carpet
Exterior Features
- Roof: Asphalt/Fiberglass Shingles
- Frontage: 45.00
- Construction: Frame
- Exterior: Aluminum, Vinyl
- Exterior Features: Deck - Wood
- Foundation: Poured Concrete
Garage/Parking
- Garage Parking: Attached, Garage Door Opener
- Garage Spaces: 1
- Parking: Off-Street, Paved Driveway
- Parking Spaces: 1
Utilities
- Heating: Gas
- Utility Connections: for Electric Range, for Gas Dryer, Washer Hookup
- Sewer: City/Town Sewer
- Water: City/Town Water
Schools
- Elementary School: Newman
- Middle School: Highrck/Pollard
- High School: Needham
Lot Info
- Zoning: SRB
Ownership History
Purchase Details
Home Financials for this Owner
Home Financials are based on the most recent Mortgage that was taken out on this home.Similar Homes in the area
Home Values in the Area
Average Home Value in this Area
Purchase History
| Date | Type | Sale Price | Title Company |
|---|---|---|---|
| Deed | $275,000 | -- |
Mortgage History
| Date | Status | Loan Amount | Loan Type |
|---|---|---|---|
| Open | $657,000 | Stand Alone Refi Refinance Of Original Loan | |
| Closed | $672,000 | New Conventional | |
| Closed | $568,000 | Purchase Money Mortgage | |
| Closed | $155,602 | No Value Available | |
| Closed | $80,000 | No Value Available | |
| Closed | $160,000 | No Value Available | |
| Closed | $30,000 | Purchase Money Mortgage |
Property History
| Date | Event | Price | Change | Sq Ft Price |
|---|---|---|---|---|
| 03/27/2020 03/27/20 | Sold | $840,000 | +1.3% | $421 / Sq Ft |
| 02/16/2020 02/16/20 | Pending | -- | -- | -- |
| 02/12/2020 02/12/20 | For Sale | $829,000 | +16.8% | $416 / Sq Ft |
| 03/25/2016 03/25/16 | Sold | $710,000 | 0.0% | $356 / Sq Ft |
| 01/26/2016 01/26/16 | Pending | -- | -- | -- |
| 01/20/2016 01/20/16 | For Sale | $710,000 | -- | $356 / Sq Ft |
Tax History Compared to Growth
Tax History
| Year | Tax Paid | Tax Assessment Tax Assessment Total Assessment is a certain percentage of the fair market value that is determined by local assessors to be the total taxable value of land and additions on the property. | Land | Improvement |
|---|---|---|---|---|
| 2025 | $12,933 | $1,220,100 | $764,300 | $455,800 |
| 2024 | $12,020 | $960,100 | $535,300 | $424,800 |
| 2023 | $12,144 | $931,300 | $535,300 | $396,000 |
| 2022 | $11,787 | $881,600 | $496,100 | $385,500 |
| 2021 | $10,020 | $769,000 | $496,100 | $272,900 |
| 2020 | $9,582 | $767,200 | $496,100 | $271,100 |
| 2019 | $8,915 | $719,500 | $451,600 | $267,900 |
| 2018 | $8,548 | $719,500 | $451,600 | $267,900 |
| 2017 | $8,153 | $685,700 | $451,600 | $234,100 |
| 2016 | $7,913 | $685,700 | $451,600 | $234,100 |
| 2015 | $7,742 | $685,700 | $451,600 | $234,100 |
| 2014 | $7,433 | $638,600 | $411,100 | $227,500 |
Agents Affiliated with this Home
-
Maura Cutting

Seller's Agent in 2020
Maura Cutting
Berkshire Hathaway HomeServices Commonwealth Real Estate
(781) 844-6078
53 in this area
83 Total Sales
-
Tanya German

Buyer's Agent in 2020
Tanya German
TG Real Estate Consultants
(617) 688-8701
2 in this area
48 Total Sales
-
K
Seller's Agent in 2016
Kim Paterson
William Raveis R.E. & Home Services
-
Blair Merriman

Buyer's Agent in 2016
Blair Merriman
Berkshire Hathaway HomeServices Commonwealth Real Estate
(617) 549-5336
1 in this area
4 Total Sales
Map
Source: MLS Property Information Network (MLS PIN)
MLS Number: 71950662
APN: NEED-000044-000035
