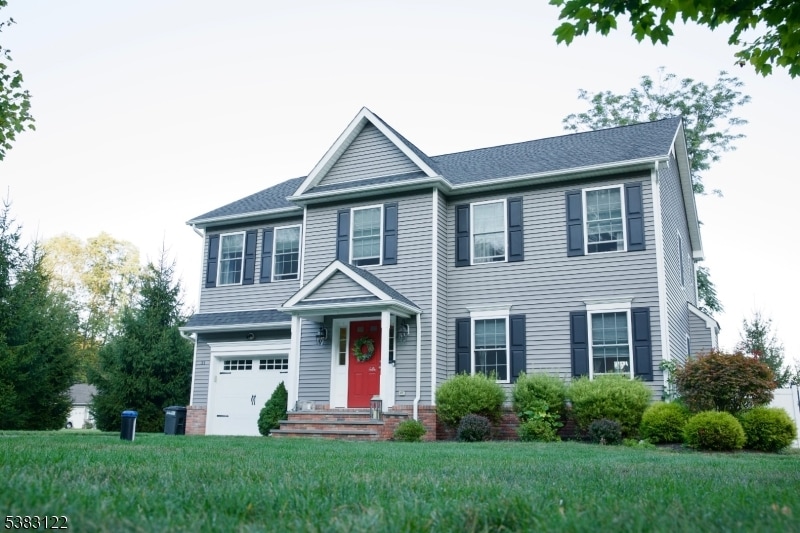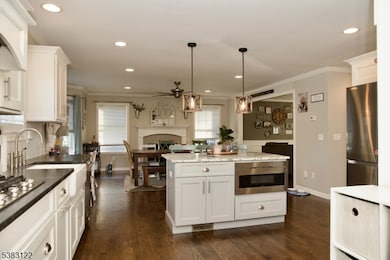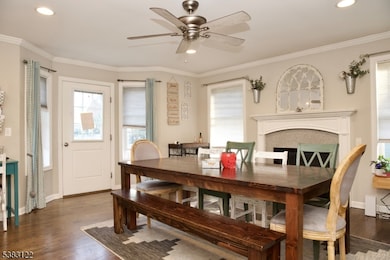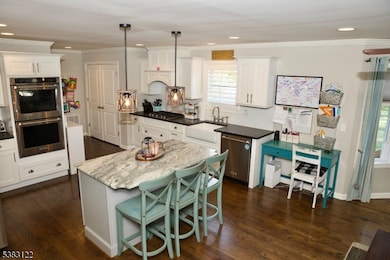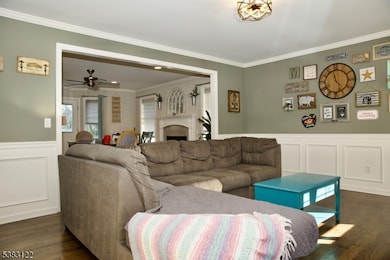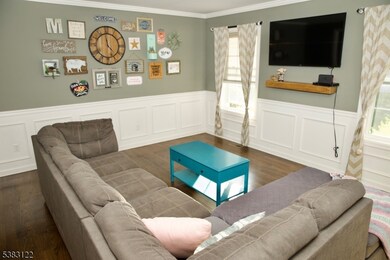31 Emmans Rd Ledgewood, NJ 07852
Estimated payment $4,382/month
Highlights
- Colonial Architecture
- Wood Flooring
- Den
- Roxbury High School Rated A-
- Attic
- Formal Dining Room
About This Home
Search no more!! Wow Factor/Incredible Price! Welcome to this Beautiful Newer Colonial featuring a modern open floor plan- perfect for comfortable living and entertaining. This home was built in 2016 and is ready to move right in. The main level boasts an inviting entrance foyer that flows seamlessly into the spacious living and dining room and continues into a stunning kitchen equipped with granite countertops, stainless steel appliances, a breakfast bar and a powder room with direct access to the one car garage. Upstairs the 2nd level offers 3 to 4 generously sized bedrooms including a luxurious primary suit with a private full bathroom and two walk-in closets, three additional rooms ideal as bedrooms guest rooms or office space share a well-appointed main bathroom. The lower level features a partially finished full basement perfect for a playroom, gym, or media space plus a separate storage area. Enjoy the outdoors in your fenced in yard with a patio ideal for gatherings, playing, or relaxing in privacy. Prime location close to top rated schools, popular restaurants, and major highways offering the perfect blend of convenience and comfort.
Listing Agent
GLORIA LA FORGIA
WEICHERT REALTORS CORP HQ Brokerage Phone: 973-477-4632 Listed on: 10/20/2025
Home Details
Home Type
- Single Family
Est. Annual Taxes
- $11,389
Year Built
- Built in 2016
Lot Details
- 0.34 Acre Lot
- Level Lot
Parking
- 1 Car Direct Access Garage
Home Design
- Colonial Architecture
- Vinyl Siding
- Tile
Interior Spaces
- Gas Fireplace
- Blinds
- Entrance Foyer
- Living Room
- Dining Room with Fireplace
- Formal Dining Room
- Den
- Storage Room
- Utility Room
- Partially Finished Basement
- Basement Fills Entire Space Under The House
- Attic
Kitchen
- Eat-In Kitchen
- Breakfast Bar
- Butlers Pantry
- Built-In Electric Oven
- Recirculated Exhaust Fan
- Microwave
- Dishwasher
Flooring
- Wood
- Wall to Wall Carpet
Bedrooms and Bathrooms
- 3 Bedrooms
- Primary bedroom located on second floor
- En-Suite Primary Bedroom
- Walk-In Closet
- Powder Room
- Separate Shower
Home Security
- Carbon Monoxide Detectors
- Fire and Smoke Detector
Outdoor Features
- Patio
Utilities
- Forced Air Zoned Cooling and Heating System
- One Cooling System Mounted To A Wall/Window
- Standard Electricity
- Well
Listing and Financial Details
- Assessor Parcel Number 2336-06401-0000-00003-0002-
Map
Home Values in the Area
Average Home Value in this Area
Tax History
| Year | Tax Paid | Tax Assessment Tax Assessment Total Assessment is a certain percentage of the fair market value that is determined by local assessors to be the total taxable value of land and additions on the property. | Land | Improvement |
|---|---|---|---|---|
| 2025 | $11,389 | $414,300 | $99,000 | $315,300 |
| 2024 | $11,211 | $414,300 | $99,000 | $315,300 |
| 2023 | $11,211 | $414,300 | $99,000 | $315,300 |
| 2022 | $10,913 | $414,300 | $99,000 | $315,300 |
| 2021 | $10,913 | $414,300 | $99,000 | $315,300 |
| 2020 | $10,892 | $414,300 | $99,000 | $315,300 |
| 2019 | $10,689 | $414,300 | $99,000 | $315,300 |
| 2018 | $9,594 | $222,600 | $66,900 | $155,700 |
| 2017 | $2,868 | $66,900 | $66,900 | $0 |
Property History
| Date | Event | Price | List to Sale | Price per Sq Ft |
|---|---|---|---|---|
| 10/31/2025 10/31/25 | Pending | -- | -- | -- |
| 10/20/2025 10/20/25 | For Sale | $650,000 | -- | -- |
Purchase History
| Date | Type | Sale Price | Title Company |
|---|---|---|---|
| Deed | $350,000 | Heritage Abstract Co |
Mortgage History
| Date | Status | Loan Amount | Loan Type |
|---|---|---|---|
| Open | $275,000 | New Conventional |
Source: Garden State MLS
MLS Number: 3993459
APN: 36-06401-0000-00003-02
- 33 Canal St
- 16 Mount Arlington Rd
- 31 Drake Ln
- 26 Woods Edge Dr
- 30 Woods Edge Dr
- 238 Drake Ln Unit 238
- 85 Autumn Ct
- 94 Woods Edge Dr
- 117 Woods Edge Dr
- 219 Woods Edge Dr Unit 219
- 37 Lazarus Dr
- 23 Horizon Dr
- 894 Route46ken
- 33 N Hillside Ave
- 7 Mountainview Rd
- 27 Jefferson Dr
- 1 High St
- 34 Hunter St
- 54 Mapledale Ave
- 6 Glenn Dr
