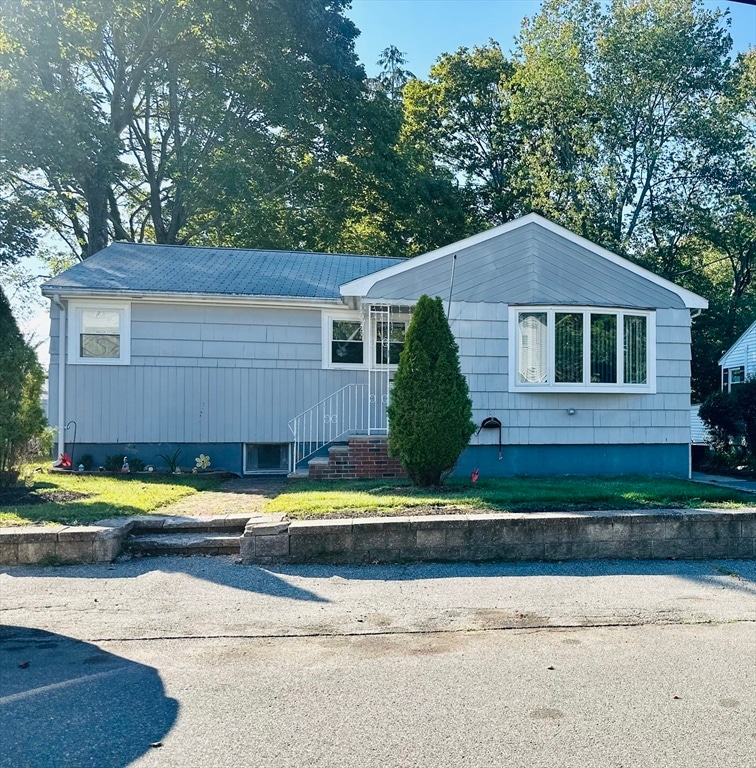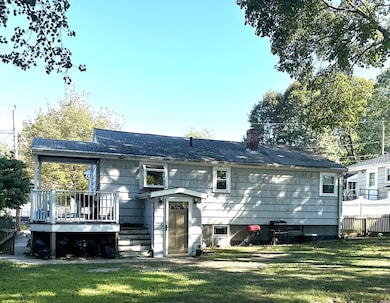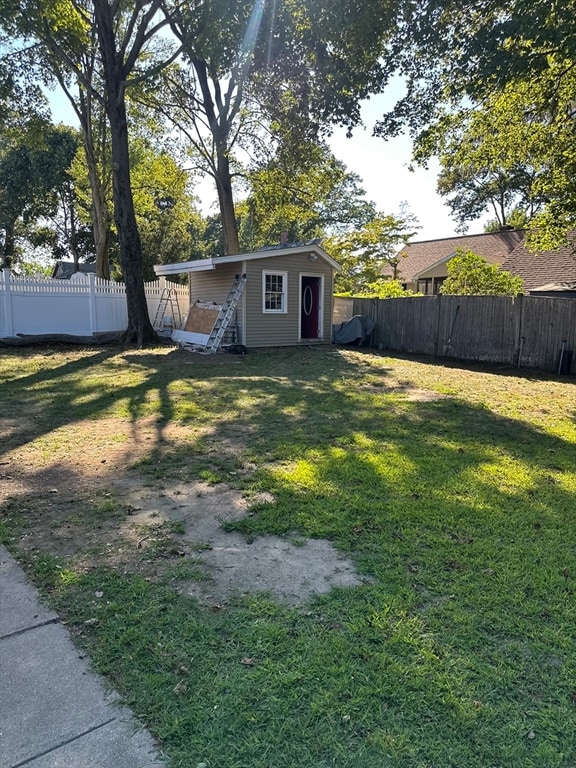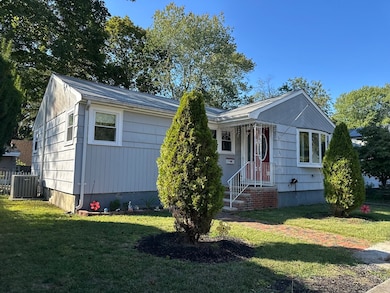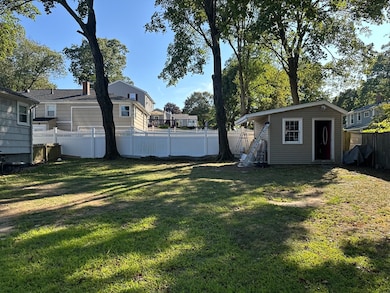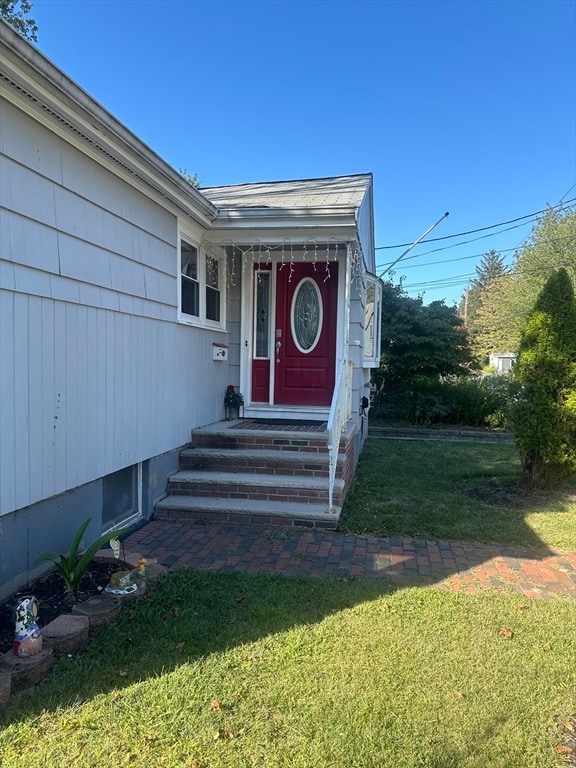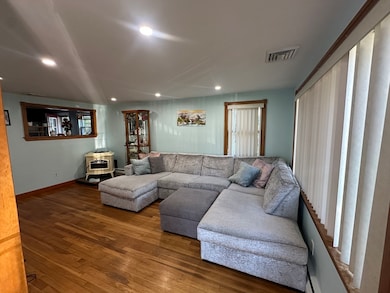31 Fairchild Ave Saugus, MA 01906
Lynnhurst NeighborhoodEstimated payment $3,991/month
Total Views
19,636
4
Beds
2
Baths
1,460
Sq Ft
$455
Price per Sq Ft
Highlights
- Golf Course Community
- Deck
- Ranch Style House
- Medical Services
- Property is near public transit
- Wood Flooring
About This Home
Move right into this beautiful 4 bedrooms 2 bathrooms well maintained ranch on Dead End Street!! Central A/C, huge back yard, gas heat, 200 AMP electric service. The main level features living room, large eats in kitchen with all S.S. appliances and granite counter tops. Your lower level has a large family room, one bedroom, full bathroom and laundry. Great location, close to area parks, playgrounds, restaurants, Lynn Woods, Golf Course and more... this is not to be missed!
Home Details
Home Type
- Single Family
Est. Annual Taxes
- $6,032
Year Built
- Built in 1958
Lot Details
- 5,998 Sq Ft Lot
- Property is zoned NA
Home Design
- Ranch Style House
- Shingle Roof
- Concrete Perimeter Foundation
- Stone
Kitchen
- Range
- Microwave
Flooring
- Wood
- Tile
Bedrooms and Bathrooms
- 4 Bedrooms
- 2 Full Bathrooms
Laundry
- Dryer
- Washer
Finished Basement
- Basement Fills Entire Space Under The House
- Laundry in Basement
Parking
- Garage
- Parking Storage or Cabinetry
- Tandem Parking
- Driveway
- Open Parking
Outdoor Features
- Deck
Location
- Property is near public transit
- Property is near schools
Utilities
- Central Air
- Heating System Uses Natural Gas
- Baseboard Heating
- 200+ Amp Service
- Gas Water Heater
Listing and Financial Details
- Assessor Parcel Number M:011F B:0010 L:0006,2158980
Community Details
Overview
- No Home Owners Association
- Near Conservation Area
Amenities
- Medical Services
- Shops
- Coin Laundry
Recreation
- Golf Course Community
- Park
- Jogging Path
- Bike Trail
Map
Create a Home Valuation Report for This Property
The Home Valuation Report is an in-depth analysis detailing your home's value as well as a comparison with similar homes in the area
Home Values in the Area
Average Home Value in this Area
Tax History
| Year | Tax Paid | Tax Assessment Tax Assessment Total Assessment is a certain percentage of the fair market value that is determined by local assessors to be the total taxable value of land and additions on the property. | Land | Improvement |
|---|---|---|---|---|
| 2025 | $6,032 | $564,800 | $318,200 | $246,600 |
| 2024 | $5,822 | $546,700 | $309,600 | $237,100 |
| 2023 | $5,458 | $484,700 | $270,900 | $213,800 |
| 2022 | $5,216 | $434,300 | $252,000 | $182,300 |
| 2021 | $4,818 | $390,400 | $209,000 | $181,400 |
| 2020 | $4,445 | $372,900 | $198,700 | $174,200 |
| 2019 | $4,351 | $357,200 | $189,200 | $168,000 |
| 2018 | $3,964 | $342,300 | $180,600 | $161,700 |
| 2017 | $3,649 | $302,800 | $172,000 | $130,800 |
| 2016 | $3,332 | $273,100 | $163,400 | $109,700 |
| 2015 | $3,126 | $260,100 | $155,600 | $104,500 |
| 2014 | $3,010 | $259,300 | $155,600 | $103,700 |
Source: Public Records
Property History
| Date | Event | Price | List to Sale | Price per Sq Ft | Prior Sale |
|---|---|---|---|---|---|
| 11/20/2025 11/20/25 | Price Changed | $664,999 | -0.7% | $455 / Sq Ft | |
| 09/24/2025 09/24/25 | Price Changed | $669,999 | -4.3% | $459 / Sq Ft | |
| 09/03/2025 09/03/25 | For Sale | $699,999 | +7.7% | $479 / Sq Ft | |
| 08/30/2024 08/30/24 | Sold | $650,000 | +2.5% | $445 / Sq Ft | View Prior Sale |
| 07/22/2024 07/22/24 | Pending | -- | -- | -- | |
| 07/17/2024 07/17/24 | Price Changed | $634,000 | -6.6% | $434 / Sq Ft | |
| 06/05/2024 06/05/24 | For Sale | $679,000 | +47.6% | $465 / Sq Ft | |
| 07/31/2018 07/31/18 | Sold | $460,000 | +15.0% | $482 / Sq Ft | View Prior Sale |
| 06/27/2018 06/27/18 | Pending | -- | -- | -- | |
| 06/19/2018 06/19/18 | For Sale | $399,900 | -- | $419 / Sq Ft |
Source: MLS Property Information Network (MLS PIN)
Purchase History
| Date | Type | Sale Price | Title Company |
|---|---|---|---|
| Quit Claim Deed | -- | None Available | |
| Quit Claim Deed | -- | None Available | |
| Quit Claim Deed | $460,000 | -- | |
| Leasehold Conv With Agreement Of Sale Fee Purchase Hawaii | $130,000 | -- | |
| Leasehold Conv With Agreement Of Sale Fee Purchase Hawaii | $130,000 | -- |
Source: Public Records
Mortgage History
| Date | Status | Loan Amount | Loan Type |
|---|---|---|---|
| Previous Owner | $437,000 | New Conventional | |
| Previous Owner | $117,000 | Purchase Money Mortgage |
Source: Public Records
Source: MLS Property Information Network (MLS PIN)
MLS Number: 73425518
APN: SAUG-000011F-000010-000006
Nearby Homes
- 8 Newcomb Ave
- 12 Lothrop St
- 15 Appleton St
- 2 Mcintyre Rd
- 38 Appleton St
- 4 Oneil Way
- 11 Parker St
- 36 Jasper St
- 29 Susan Dr
- 7 Nirvana Dr
- 10 Summer St
- 25 Auburn St
- 28 Emory St
- 227 Walnut St
- 32 Birch Brook Rd Unit 27
- 32 Birch Brook Rd Unit 16
- 32 Birch Brook Rd Unit 1
- 32 Birch Brook Rd Unit 25
- 32 Birch Brook Rd Unit 22
- 32 Birch Brook Rd Unit 28
- 11 Taylor St Unit A
- 11 Taylor St
- 215 Fairmount Ave
- 115 Ocallaghan Way
- 333 Central St Unit 1H
- 333 Central St
- 728 Broadway
- 193 Winter St Unit 1
- 179 Winter St Unit 1
- 9-11 Hesper St Unit 1
- 860 Broadway
- 832 Broadway
- 1 Atkinson Dr Unit 3
- 861 Broadway Unit FL3-ID2314A
- 861 Broadway Unit FL2-ID2651A
- 861 Broadway Unit FL1-ID2789A
- 861 Broadway Unit FL2-ID3306A
- 861 Broadway Unit FL4-ID5611A
- 861 Broadway Unit FL2-ID3372A
- 861 Broadway Unit FL4-ID5660A
