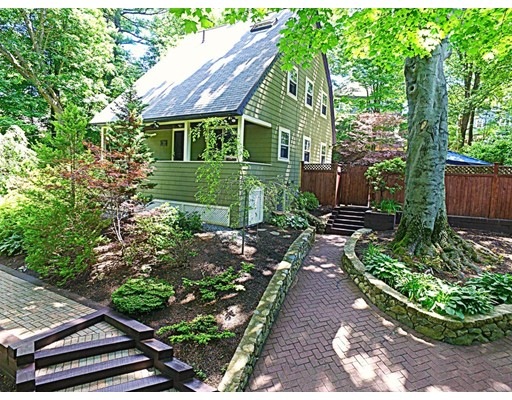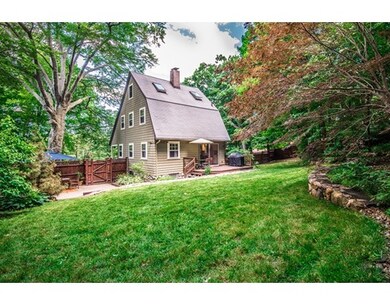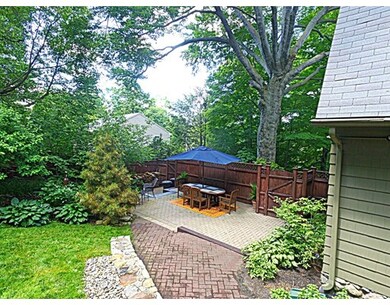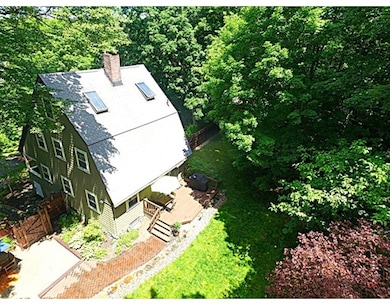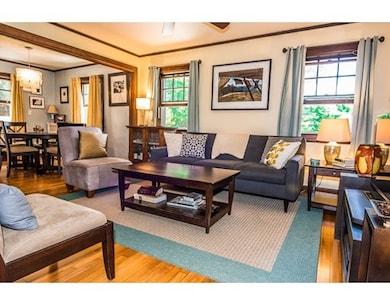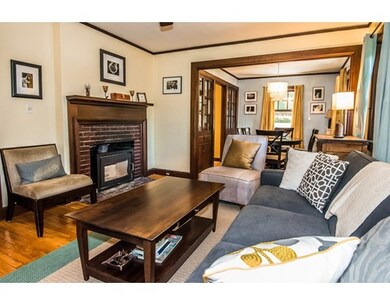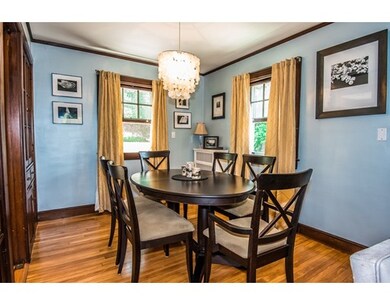
31 Forest Cir Winchester, MA 01890
Winchester Highlands NeighborhoodAbout This Home
As of June 2017Nestled on top of a beautifully landscaped shaded lot, this craftsman style gambrel will have your jaw dropping from the moment you drive up to the beautiful beech tree welcoming you to a quiet oasis. A stylish open deck surrounded by lush greenery thoughtfully planned landscaping and a long open farmers porch present the perfect spots for outdoor entertaining and relaxing. Inside, natural wood work and built-ins give this home an abundance of character throughout. The living room offers gleaming hardwood floors and fireplace with state of the art Morso cast iron wood burning insert. There are also three good sized bedrooms and a wide open 3rd floor that could be used as 4th bedroom or home office. The partially finished basement offers a studio space perfect for the aspiring musician. This home has it all so do not hesitate to make an appointment today. First showings at commuter Open House on Wednesday 6/22 from 4:30-6.
Last Agent to Sell the Property
The Forzese Group
RE/MAX On The River, Inc. Listed on: 06/20/2016
Last Buyer's Agent
The Shorey Sheehan Team
RE/MAX Real Estate Center

Home Details
Home Type
Single Family
Est. Annual Taxes
$138
Year Built
1910
Lot Details
0
Listing Details
- Lot Description: Wooded, Sloping
- Property Type: Single Family
- Other Agent: 2.00
- Lead Paint: Unknown
- Year Round: Yes
- Special Features: None
- Property Sub Type: Detached
- Year Built: 1910
Interior Features
- Appliances: Range, Dishwasher, Disposal, Refrigerator
- Fireplaces: 1
- Has Basement: Yes
- Fireplaces: 1
- Number of Rooms: 8
- Amenities: Public Transportation, Park, Walk/Jog Trails, Medical Facility, Highway Access, Public School
- Electric: Circuit Breakers, 200 Amps
- Energy: Storm Windows, Storm Doors
- Flooring: Tile, Wall to Wall Carpet, Hardwood
- Insulation: Fiberglass, Blown In
- Interior Amenities: Cable Available
- Basement: Full, Partially Finished, Walk Out
- Bedroom 2: Second Floor, 14X19
- Bedroom 3: Second Floor, 9X10
- Bedroom 4: Third Floor, 23X13
- Bathroom #1: First Floor, 7X7
- Bathroom #2: Second Floor, 6X8
- Kitchen: First Floor, 13X18
- Laundry Room: First Floor
- Living Room: First Floor, 12X15
- Master Bedroom: Second Floor, 13X11
- Master Bedroom Description: Ceiling Fan(s), Flooring - Hardwood
- Dining Room: First Floor, 9X10
- Oth1 Room Name: Bonus Room
- Oth1 Dimen: 11X10
Exterior Features
- Roof: Asphalt/Fiberglass Shingles
- Construction: Frame
- Exterior: Shingles, Wood
- Exterior Features: Porch, Deck, Patio, Gutters, Storage Shed, Fenced Yard
- Foundation: Fieldstone
Garage/Parking
- Parking: Off-Street
- Parking Spaces: 4
Utilities
- Cooling: Window AC
- Heating: Hot Water Baseboard, Oil
- Heat Zones: 1
- Hot Water: Tankless
- Utility Connections: for Electric Range, for Electric Dryer
- Sewer: City/Town Sewer
- Water: City/Town Water
Schools
- Elementary School: Muraco
- Middle School: McCall
- High School: Winchester High
Lot Info
- Assessor Parcel Number: M:001 B:0199 L:0
- Zoning: RDB
Ownership History
Purchase Details
Home Financials for this Owner
Home Financials are based on the most recent Mortgage that was taken out on this home.Purchase Details
Home Financials for this Owner
Home Financials are based on the most recent Mortgage that was taken out on this home.Purchase Details
Home Financials for this Owner
Home Financials are based on the most recent Mortgage that was taken out on this home.Purchase Details
Purchase Details
Purchase Details
Similar Home in Winchester, MA
Home Values in the Area
Average Home Value in this Area
Purchase History
| Date | Type | Sale Price | Title Company |
|---|---|---|---|
| Not Resolvable | $761,000 | -- | |
| Not Resolvable | $740,000 | -- | |
| Deed | $547,500 | -- | |
| Deed | -- | -- | |
| Deed | $267,000 | -- | |
| Deed | $219,000 | -- |
Mortgage History
| Date | Status | Loan Amount | Loan Type |
|---|---|---|---|
| Open | $82,500 | Purchase Money Mortgage | |
| Open | $532,700 | New Conventional | |
| Previous Owner | $592,000 | Unknown | |
| Previous Owner | $475,000 | No Value Available | |
| Previous Owner | $438,000 | Purchase Money Mortgage | |
| Previous Owner | $54,700 | No Value Available | |
| Previous Owner | $200,000 | No Value Available | |
| Previous Owner | $50,000 | No Value Available |
Property History
| Date | Event | Price | Change | Sq Ft Price |
|---|---|---|---|---|
| 06/02/2017 06/02/17 | Sold | $761,000 | +0.1% | $442 / Sq Ft |
| 04/04/2017 04/04/17 | Pending | -- | -- | -- |
| 03/27/2017 03/27/17 | For Sale | $759,900 | +2.7% | $442 / Sq Ft |
| 08/26/2016 08/26/16 | Sold | $740,000 | -1.3% | $435 / Sq Ft |
| 07/07/2016 07/07/16 | Pending | -- | -- | -- |
| 06/20/2016 06/20/16 | For Sale | $749,900 | -- | $441 / Sq Ft |
Tax History Compared to Growth
Tax History
| Year | Tax Paid | Tax Assessment Tax Assessment Total Assessment is a certain percentage of the fair market value that is determined by local assessors to be the total taxable value of land and additions on the property. | Land | Improvement |
|---|---|---|---|---|
| 2025 | $138 | $1,245,200 | $921,500 | $323,700 |
| 2024 | $12,549 | $1,107,600 | $801,500 | $306,100 |
| 2023 | $12,016 | $1,018,300 | $721,500 | $296,800 |
| 2022 | $11,888 | $950,300 | $661,300 | $289,000 |
| 2021 | $11,423 | $890,300 | $601,300 | $289,000 |
| 2020 | $11,031 | $890,300 | $601,300 | $289,000 |
| 2019 | $9,643 | $796,300 | $507,300 | $289,000 |
| 2018 | $9,278 | $761,100 | $483,300 | $277,800 |
| 2017 | $8,800 | $716,600 | $439,300 | $277,300 |
| 2016 | $7,905 | $676,800 | $418,300 | $258,500 |
| 2015 | $7,755 | $638,800 | $380,300 | $258,500 |
| 2014 | $7,461 | $589,300 | $346,300 | $243,000 |
Agents Affiliated with this Home
-
T
Seller's Agent in 2017
The Shorey Sheehan Team
RE/MAX Real Estate Center
-
Richard Rosa

Buyer's Agent in 2017
Richard Rosa
Buyers Brokers Only, LLC
(978) 835-5906
73 Total Sales
-
T
Seller's Agent in 2016
The Forzese Group
RE/MAX
Map
Source: MLS Property Information Network (MLS PIN)
MLS Number: 72025813
APN: WINC-000001-000199
- Jackson Plan at Highland at Vale - Northfield Collection
- Wheaton Plan at Highland at Vale - Northfield Collection
- Southbrook Plan at Highland at Vale - Northfield Collection
- 2 Archer Dr Unit 1
- 6 Mason Way Unit 63
- 2 Mason Way Unit 65
- 15 Mason Way Unit 73
- 2 Stratton Dr Unit 108
- 2 Stratton Dr Unit 102
- Ivywood Plan at Highland at Vale - Richfield Collection
- Hayden Plan at Highland at Vale - Richfield Collection
- Claremont Plan at Highland at Vale - Richfield Collection
- Lincoln Plan at Highland at Vale - Richfield Collection
- Jameson Plan at Highland at Vale - Richfield Collection
- 19 Laurel Hill Ln
- 146 Marble St Unit 213
- 144 Marble St Unit 208
- 14 Grant Rd
- 162 Forest St
- 6 Highland Ave
