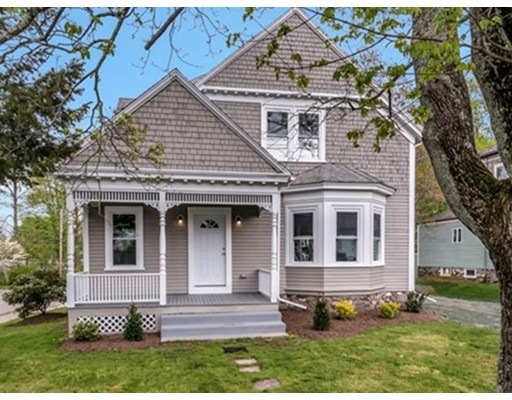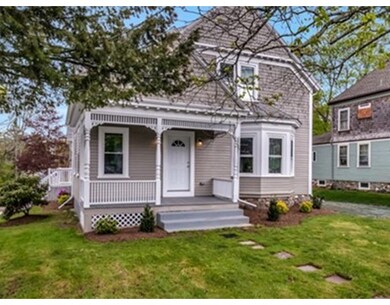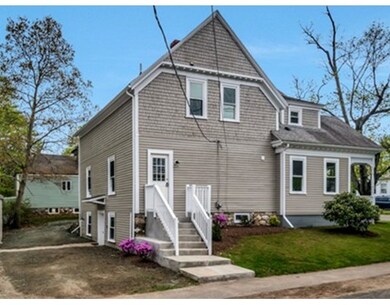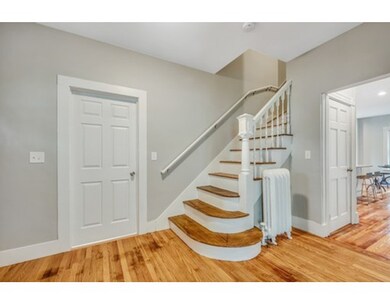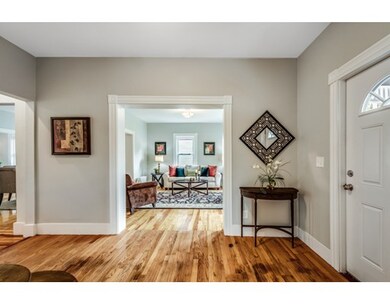
31 Forest St Middleboro, MA 02346
About This Home
As of December 2020Stunning is one word to describe this gorgeous updated home. The charm of the older style with all the upgrades modern living demands. The exterior features new windows, doors, gutters, newer roof, and completely painted exterior and professionally refreshed landscape. The interior renovations are numerous and include refinished hardwoods and fresh paint throughout. The eat in kitchen has new white shaker cabinets, upgraded granite counter tops, stainless appliances and an island. The dining room has a beautiful fireplace and the living room is light filled and spacious. A bonus room on the first floor offers many options from an office, playroom or sitting room. There is a half bath that services the first floor along with laundry hook ups. The second floor features 4 bedrooms including an incredible Master Suite with new tiled bathroom, his/hers closets and plenty of space. The other 3 bedrooms are spacious and are serviced by updated full tile bath. Too many upgrades to list!!!
Home Details
Home Type
Single Family
Est. Annual Taxes
$7,229
Year Built
1900
Lot Details
0
Listing Details
- Lot Description: Cleared, Level
- Property Type: Single Family
- Single Family Type: Detached
- Style: Victorian
- Other Agent: 1.00
- Lead Paint: Unknown
- Year Round: Yes
- Year Built Description: Renovated Since
- Special Features: None
- Property Sub Type: Detached
- Year Built: 1900
Interior Features
- Has Basement: Yes
- Fireplaces: 1
- Primary Bathroom: Yes
- Number of Rooms: 9
- Electric: 100 Amps
- Energy: Insulated Windows
- Flooring: Tile, Hardwood
- Basement: Full
- Bedroom 2: Second Floor
- Bedroom 3: Second Floor
- Bedroom 4: Second Floor
- Bathroom #1: First Floor
- Bathroom #2: Second Floor
- Bathroom #3: Second Floor
- Kitchen: First Floor
- Laundry Room: First Floor
- Living Room: First Floor
- Master Bedroom: Second Floor
- Master Bedroom Description: Bathroom - Full, Closet - Walk-in, Flooring - Hardwood, Remodeled
- Dining Room: First Floor
- Family Room: First Floor
- No Bedrooms: 4
- Full Bathrooms: 2
- Half Bathrooms: 1
- Main Lo: AN1237
- Main So: BB1985
- Estimated Sq Ft: 2063.00
Exterior Features
- Construction: Frame
- Exterior: Wood
- Exterior Features: Porch
- Foundation: Fieldstone
Garage/Parking
- Garage Parking: Detached
- Garage Spaces: 2
- Parking: Off-Street
- Parking Spaces: 4
Utilities
- Heat Zones: 1
- Hot Water: Oil
- Utility Connections: for Electric Range, for Electric Oven, for Electric Dryer, Washer Hookup
- Sewer: City/Town Sewer
- Water: City/Town Water
Schools
- Elementary School: Mary K. Goode
- High School: Middleboro High
Lot Info
- Assessor Parcel Number: M:0050J L:3558 U:0000
- Zoning: RB
- Acre: 0.15
- Lot Size: 6534.00
Ownership History
Purchase Details
Home Financials for this Owner
Home Financials are based on the most recent Mortgage that was taken out on this home.Purchase Details
Home Financials for this Owner
Home Financials are based on the most recent Mortgage that was taken out on this home.Purchase Details
Home Financials for this Owner
Home Financials are based on the most recent Mortgage that was taken out on this home.Similar Homes in the area
Home Values in the Area
Average Home Value in this Area
Purchase History
| Date | Type | Sale Price | Title Company |
|---|---|---|---|
| Not Resolvable | $430,000 | None Available | |
| Not Resolvable | $375,000 | -- | |
| Not Resolvable | $152,000 | -- |
Mortgage History
| Date | Status | Loan Amount | Loan Type |
|---|---|---|---|
| Open | $408,500 | New Conventional | |
| Previous Owner | $29,700 | Unknown | |
| Previous Owner | $368,207 | FHA | |
| Previous Owner | $228,000 | New Conventional | |
| Previous Owner | $142,000 | No Value Available | |
| Previous Owner | $29,500 | No Value Available | |
| Previous Owner | $15,000 | No Value Available | |
| Previous Owner | $105,000 | No Value Available |
Property History
| Date | Event | Price | Change | Sq Ft Price |
|---|---|---|---|---|
| 12/11/2020 12/11/20 | Sold | $430,000 | +7.8% | $208 / Sq Ft |
| 10/29/2020 10/29/20 | Pending | -- | -- | -- |
| 10/26/2020 10/26/20 | Price Changed | $399,000 | -9.3% | $193 / Sq Ft |
| 09/26/2020 09/26/20 | For Sale | $439,900 | 0.0% | $213 / Sq Ft |
| 09/18/2020 09/18/20 | Pending | -- | -- | -- |
| 09/14/2020 09/14/20 | Price Changed | $439,900 | -4.3% | $213 / Sq Ft |
| 08/25/2020 08/25/20 | For Sale | $459,900 | +22.6% | $223 / Sq Ft |
| 06/27/2017 06/27/17 | Sold | $375,000 | -1.3% | $182 / Sq Ft |
| 05/15/2017 05/15/17 | Pending | -- | -- | -- |
| 05/03/2017 05/03/17 | For Sale | $379,900 | -- | $184 / Sq Ft |
Tax History Compared to Growth
Tax History
| Year | Tax Paid | Tax Assessment Tax Assessment Total Assessment is a certain percentage of the fair market value that is determined by local assessors to be the total taxable value of land and additions on the property. | Land | Improvement |
|---|---|---|---|---|
| 2025 | $7,229 | $539,100 | $160,300 | $378,800 |
| 2024 | $6,585 | $486,300 | $152,600 | $333,700 |
| 2023 | $6,106 | $428,800 | $152,600 | $276,200 |
| 2022 | $6,387 | $415,300 | $132,700 | $282,600 |
| 2021 | $5,753 | $353,600 | $116,400 | $237,200 |
| 2020 | $5,382 | $338,900 | $116,400 | $222,500 |
| 2019 | $5,108 | $330,000 | $116,400 | $213,600 |
| 2018 | $4,374 | $280,400 | $110,900 | $169,500 |
| 2017 | $3,875 | $245,700 | $106,600 | $139,100 |
| 2016 | $3,405 | $213,900 | $97,600 | $116,300 |
| 2015 | $3,691 | $233,900 | $97,600 | $136,300 |
Agents Affiliated with this Home
-
D
Seller's Agent in 2020
Dynamic Duo
Brook Realty
50 Total Sales
-
D
Buyer's Agent in 2020
Daniel Gouveia
Keller Williams Realty
(508) 326-8956
322 Total Sales
-

Seller's Agent in 2017
Erin DiPietro
Media Realty Group Inc
(781) 985-7567
4 Total Sales
-

Buyer's Agent in 2017
David Hasslinger
Residential Properties Ltd
(401) 465-8625
160 Total Sales
Map
Source: MLS Property Information Network (MLS PIN)
MLS Number: 72158113
APN: MIDD-000050J-003558
