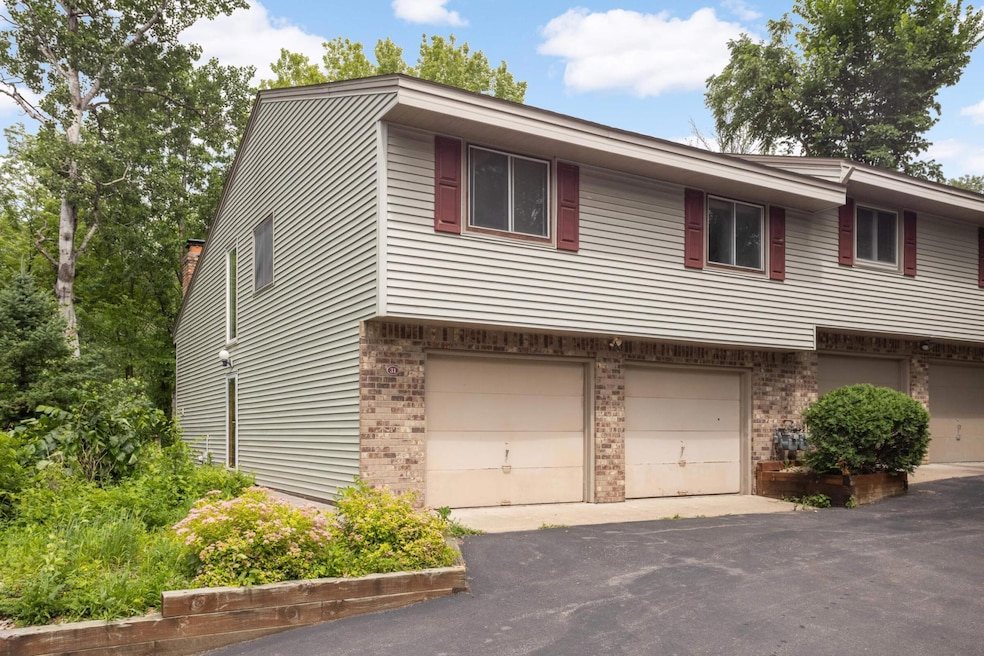31 Garden Dr Burnsville, MN 55337
Estimated payment $1,746/month
Highlights
- Deck
- Home Office
- Living Room
- 2 Fireplaces
- Porch
- Laundry Room
About This Home
Bright, spacious, surrounded by nature full of potential! Tucked away in a private, peaceful, and wooded setting, this end-unit townhome offers the perfect blend of comfort and convienet location close to freeways and ammenities! With 2 bedrooms, plus a non- conforming bedroom/office/bonus room on the same level,
3 baths, and 2 cozy fireplaces, this home is designed for both relaxation and entertaining. The open-concept layout features a high ceiling and skylight in the living room, flooding the space with natural light. The adjoining dining area opens to a large deck—ideal for morning coffee or evening gatherings while enjoying the serene outdoor scenery.
The spacious kitchen with a center island and ample storage for all your culinary needs. Upstairs, all three bedrooms are conveniently located, including a primary suite with private bath and a separate full bath for guests.
The walk-out lower level offers a second living room, a kitchenette, a 3⁄4 bath, and a laundry room perfect for entertaining, guest space, or a separate living area. The side entry and 2-car garage add privacy and convenience. Property is in need of repairs and TLC so bring your personal style, elbow grease, and finishing touches to make this home truly yours, or use it as an investment property, So may possibilities!
Townhouse Details
Home Type
- Townhome
Est. Annual Taxes
- $3,512
Year Built
- Built in 1978
HOA Fees
- $387 Monthly HOA Fees
Parking
- 2 Car Garage
- Tuck Under Garage
Home Design
- Split Level Home
Interior Spaces
- 2 Fireplaces
- Family Room
- Living Room
- Home Office
- Finished Basement
- Walk-Out Basement
- Laundry Room
Bedrooms and Bathrooms
- 2 Bedrooms
Outdoor Features
- Deck
- Porch
Utilities
- Forced Air Heating and Cooling System
Community Details
- Association fees include snow removal
- Garden Homes Association, Phone Number (952) 239-6413
- Garden Homes 4Th Add Subdivision
Listing and Financial Details
- Assessor Parcel Number 022870401010
Map
Home Values in the Area
Average Home Value in this Area
Tax History
| Year | Tax Paid | Tax Assessment Tax Assessment Total Assessment is a certain percentage of the fair market value that is determined by local assessors to be the total taxable value of land and additions on the property. | Land | Improvement |
|---|---|---|---|---|
| 2024 | $3,478 | $296,500 | $58,800 | $237,700 |
| 2023 | $3,478 | $282,100 | $58,900 | $223,200 |
| 2022 | $3,292 | $276,900 | $58,700 | $218,200 |
| 2021 | $3,054 | $245,500 | $50,600 | $194,900 |
| 2020 | $3,252 | $224,000 | $48,200 | $175,800 |
| 2019 | $2,832 | $218,700 | $45,900 | $172,800 |
| 2018 | $2,731 | $203,000 | $42,500 | $160,500 |
| 2017 | $2,817 | $191,400 | $39,300 | $152,100 |
| 2016 | $2,755 | $183,500 | $37,400 | $146,100 |
| 2015 | $2,062 | $163,320 | $32,220 | $131,100 |
| 2014 | -- | $150,131 | $29,782 | $120,349 |
| 2013 | -- | $129,966 | $25,671 | $104,295 |
Property History
| Date | Event | Price | Change | Sq Ft Price |
|---|---|---|---|---|
| 08/29/2025 08/29/25 | Pending | -- | -- | -- |
| 08/14/2025 08/14/25 | Price Changed | $200,000 | -16.7% | $107 / Sq Ft |
| 08/01/2025 08/01/25 | Price Changed | $240,000 | -4.0% | $129 / Sq Ft |
| 06/21/2025 06/21/25 | For Sale | $250,000 | -- | $134 / Sq Ft |
Mortgage History
| Date | Status | Loan Amount | Loan Type |
|---|---|---|---|
| Closed | $100,000 | Credit Line Revolving | |
| Closed | $80,000 | Credit Line Revolving |
Source: NorthstarMLS
MLS Number: 6726683
APN: 02-28704-01-010
- 28 Garden Dr
- 504 E 135th St
- 712 Country Place
- 225 Burncrest Ct
- 13501 Heather Hills Dr
- xxx E 138th St
- 13417 Heather Hills Dr
- 13437 Heather Hills Dr
- 405 Summit Ln
- 417 Brandywine Dr
- 13629 Krestwood Dr
- 71 Marcin Hill
- 13103 Parkwood Dr
- 104 Knoll Cir E
- 112 Marcin Ln
- 1205 E 131st St
- 1426 McAndrews Rd E Unit 30
- 1130 Aston Place
- 1049 Aston Cir
- 1408 McAndrews Rd E Unit 8







