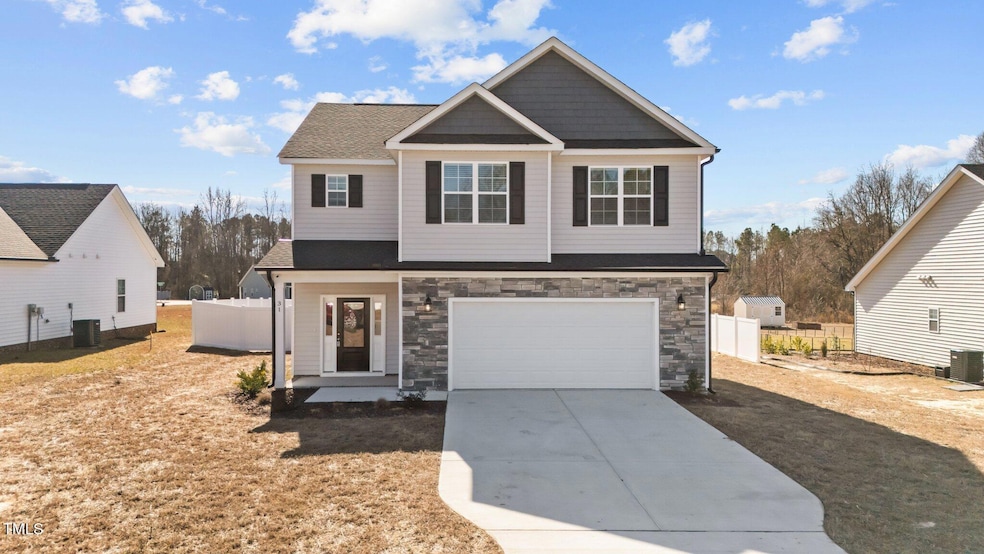
31 Gates Way Sanford, NC 27330
Highlights
- New Construction
- Granite Countertops
- Crown Molding
- Traditional Architecture
- 2 Car Attached Garage
- Closed Circuit Camera
About This Home
As of April 2025READY TO CLOSE!! Welcome to The Jefferson, a stunning and spacious 2-story home offering modern comfort and thoughtful design. This brand-new construction is nestled on a generous 0.47-acre lot, providing ample space for outdoor activities and future landscaping endeavors.All three bedrooms are conveniently situated on the second floor PLUS a bonus room, providing a private and cozy retreat.Enjoy the beauty and functionality of upgraded cabinets featuring soft-close drawers and doors with dove tail construction, adding a touch of luxury to your daily life.The primary bathroom boasts a double vanity providing ample space for morning routines and enhancing convenience.The Jefferson is crafted with attention to detail and includes a range of upgraded standard features to elevate your living experience. From the moment you step inside, you'll notice the quality craftsmanship and thoughtful touches that set this home apart. Enhance your home security with strategically placed exterior cameras, providing peace of mind.Experience the convenience of controlling your garage door with a touch of your smartphone. This modern feature adds an extra layer of accessibility to your daily routine.The Jefferson is not just a house; it's a place to call home.Don't miss the opportunity to be the first owner of this beautiful new construction. Schedule a tour and make The Jefferson your dream home. 6' white vinyl privacy fence AND blinds already included. $5,000 in builder incentive if closed by March 31, 2025. Use of preferred lender offers additional $3,000 toward closing costs.
Last Agent to Sell the Property
RE/MAX United License #274097 Listed on: 02/09/2024

Home Details
Home Type
- Single Family
Est. Annual Taxes
- $327
Year Built
- Built in 2023 | New Construction
HOA Fees
- $38 Monthly HOA Fees
Parking
- 2 Car Attached Garage
- Garage Door Opener
- 2 Open Parking Spaces
Home Design
- Traditional Architecture
- Stem Wall Foundation
- Frame Construction
- Shingle Roof
- Vinyl Siding
Interior Spaces
- 2,144 Sq Ft Home
- 2-Story Property
- Crown Molding
- Ceiling Fan
- Closed Circuit Camera
Kitchen
- Electric Range
- Microwave
- Dishwasher
- Granite Countertops
- Quartz Countertops
Flooring
- Carpet
- Laminate
- Tile
Bedrooms and Bathrooms
- 3 Bedrooms
Schools
- Benhaven Elementary School
- West Harnett Middle School
- West Harnett High School
Utilities
- Forced Air Heating and Cooling System
- Septic Tank
Additional Features
- Visitor Bathroom
- Automatic Pool Chlorinator
- 0.47 Acre Lot
Community Details
- Fair Ridge Farm HOA, Phone Number (919) 307-4254
- Built by Lamco Homes
- Fair Ridge Farm Subdivision
Listing and Financial Details
- Assessor Parcel Number 039588 0006 27
Similar Homes in Sanford, NC
Home Values in the Area
Average Home Value in this Area
Property History
| Date | Event | Price | Change | Sq Ft Price |
|---|---|---|---|---|
| 04/14/2025 04/14/25 | Sold | $319,000 | +0.9% | $149 / Sq Ft |
| 03/14/2025 03/14/25 | Pending | -- | -- | -- |
| 02/24/2025 02/24/25 | Price Changed | $316,000 | -7.1% | $147 / Sq Ft |
| 02/09/2024 02/09/24 | For Sale | $340,000 | -- | $159 / Sq Ft |
Tax History Compared to Growth
Agents Affiliated with this Home
-

Seller's Agent in 2025
Christie Yarbrough
RE/MAX United
(919) 524-0564
44 in this area
170 Total Sales
-

Buyer's Agent in 2025
TIMO BOGGS
MILITARY FAMILY REALTY LLC
(910) 824-2599
2 in this area
103 Total Sales
Map
Source: Doorify MLS
MLS Number: 10010819
- 226 Rolling Pasture Way
- The Telfair Plan at Briarwood Bluff
- The Grayson Plan at Briarwood Bluff
- The Landen Plan at Briarwood Bluff
- The Coleman Plan at Briarwood Bluff
- The Lawson Plan at Briarwood Bluff
- The Benson II Plan at Briarwood Bluff
- 62 Gray Pine Way
- 164 Gray Pine Way
- 40 Savannah Ct
- 2404 Bella Bridge Rd
- 12558 McDougald Rd
- 446 Placid Pond Dr
- 147 Harmony Trail
- 13281 N Carolina 27
- 24 Carter Dr
- 130 & 146 Carter Dr
- 148 Harmony Trail
- 156 Harmony Trail
- 130 and 146 Carter Dr





