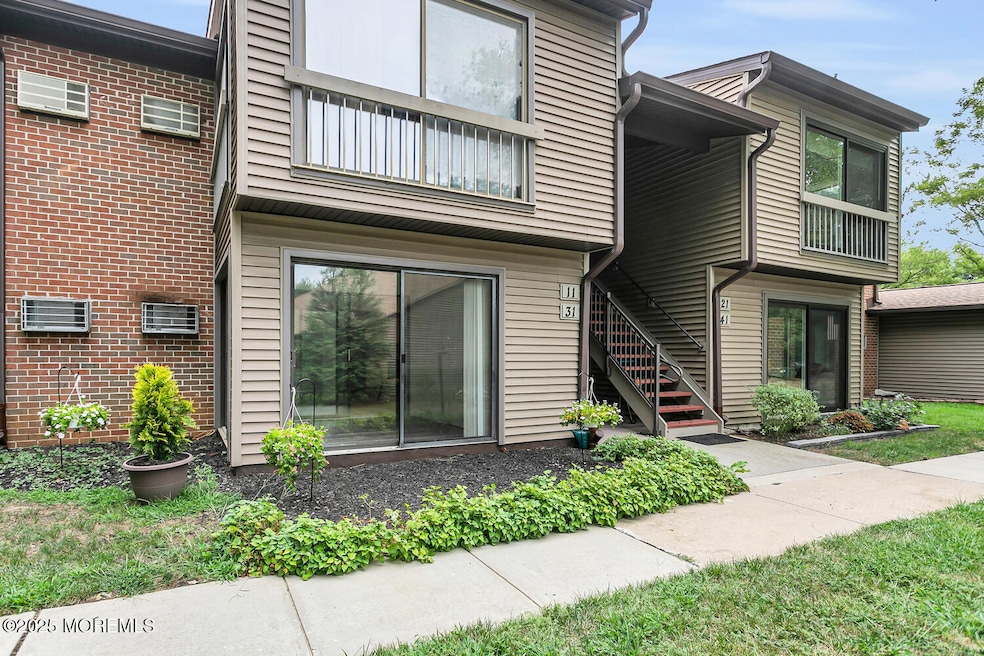
31 Hancock Ct Red Bank, NJ 07701
New Monmouth NeighborhoodEstimated payment $2,903/month
Highlights
- Popular Property
- In Ground Pool
- Clubhouse
- Golf Course Community
- Senior Community
- Backs to Trees or Woods
About This Home
Set in a peaceful, tucked-away location within Shadow Lake Village, this lower-level Navesink model offers a chance to own a fully renovated home with serene wooded views. Recently updated with brand-new kitchen including stainless appliances, bathroom with walk-in shower, vinyl flooring throughout and new air conditioning units, this end-unit is truly move-in ready. Both bedrooms include walk-in closets and overlook the trees. Living room, enhanced with new recessed lighting, flows into an enclosed sunroom—perfect as an office, sitting room or quiet retreat—with large storage closet for your extras. Amenities include golf, pool, pickleball, bocce, clubhouse, walking trails, 24/7 gated security. Just minutes to Red Bank, Jersey Shore beaches and Garden State Parkway.
Property Details
Home Type
- Condominium
Est. Annual Taxes
- $4,611
Year Built
- Built in 1980
Lot Details
- End Unit
- Landscaped
- Backs to Trees or Woods
HOA Fees
- $454 Monthly HOA Fees
Home Design
- Shingle Roof
- Vinyl Siding
Interior Spaces
- 1-Story Property
- Light Fixtures
- Sliding Doors
- Living Room
- Dining Room
- Sun or Florida Room
- Linoleum Flooring
Kitchen
- Electric Cooktop
- Stove
- Microwave
- Dishwasher
Bedrooms and Bathrooms
- 2 Bedrooms
- 1 Full Bathroom
Laundry
- Dryer
- Washer
Parking
- 1 Parking Space
- Paved Parking
- Visitor Parking
- Assigned Parking
Pool
- In Ground Pool
- Outdoor Pool
Location
- Lower Level
Utilities
- Air Conditioning
- Multiple cooling system units
- Baseboard Heating
- Electric Water Heater
Listing and Financial Details
- Assessor Parcel Number 32-01011-0000-00525
Community Details
Overview
- Senior Community
- Front Yard Maintenance
- Association fees include trash, common area, exterior maint, golf course, lawn maintenance, pool, rec facility, snow removal
- Shadow Lake Vil Subdivision, Navesink Floorplan
- On-Site Maintenance
Amenities
- Common Area
- Clubhouse
- Community Center
- Recreation Room
Recreation
- Golf Course Community
- Tennis Courts
- Pickleball Courts
- Bocce Ball Court
- Shuffleboard Court
- Community Pool
- Snow Removal
Pet Policy
- Dogs and Cats Allowed
Security
- Security Guard
Map
Home Values in the Area
Average Home Value in this Area
Tax History
| Year | Tax Paid | Tax Assessment Tax Assessment Total Assessment is a certain percentage of the fair market value that is determined by local assessors to be the total taxable value of land and additions on the property. | Land | Improvement |
|---|---|---|---|---|
| 2024 | $4,470 | $280,300 | $146,000 | $134,300 |
| 2023 | $4,470 | $257,200 | $126,000 | $131,200 |
| 2022 | $3,219 | $204,500 | $76,000 | $128,500 |
| 2021 | $3,219 | $169,300 | $55,000 | $114,300 |
| 2020 | $3,417 | $159,800 | $45,000 | $114,800 |
| 2019 | $3,043 | $144,100 | $45,000 | $99,100 |
| 2018 | $3,034 | $140,000 | $44,000 | $96,000 |
| 2017 | $2,910 | $137,000 | $30,000 | $107,000 |
| 2016 | $2,429 | $114,000 | $20,000 | $94,000 |
| 2015 | $2,441 | $114,300 | $20,000 | $94,300 |
| 2014 | $2,325 | $106,200 | $20,000 | $86,200 |
Property History
| Date | Event | Price | Change | Sq Ft Price |
|---|---|---|---|---|
| 08/21/2025 08/21/25 | For Sale | $379,000 | +50.4% | -- |
| 03/06/2023 03/06/23 | Sold | $252,000 | -4.9% | $252 / Sq Ft |
| 01/24/2023 01/24/23 | Pending | -- | -- | -- |
| 11/06/2022 11/06/22 | For Sale | $265,000 | -- | $265 / Sq Ft |
Purchase History
| Date | Type | Sale Price | Title Company |
|---|---|---|---|
| Deed | $252,000 | Stewart Title | |
| Deed | $182,500 | -- | |
| Deed | $125,000 | -- |
Mortgage History
| Date | Status | Loan Amount | Loan Type |
|---|---|---|---|
| Previous Owner | $235,500 | Reverse Mortgage Home Equity Conversion Mortgage |
Similar Homes in Red Bank, NJ
Source: MOREMLS (Monmouth Ocean Regional REALTORS®)
MLS Number: 22525305
APN: 32-01011-0000-00525
- 31 Claremont Ct
- 25 Claremont Ct
- 36 Concord Ct
- 7 Danbury Ct
- 381 Buchanan Blvd
- 30 Snowburry Ct
- 339 Ueland Rd
- 33 Mauritzen Place
- 37 Honeysuckle Ln
- 33 Honeysuckle Ln
- 20 Lexington Ct
- 22 Lexington Ct
- 5 Page Dr
- 132 Viburnum Terrace
- 21 Auburn Ct
- 6 Page Dr
- 148 Viburnum Terrace Unit 334
- 980 W Front St
- 165 Lexington Ct
- 2 Sterling Ct
- 25 Claremont Ct
- 5B Auburn Ct
- 329 Newman Springs Rd
- 515 Newman Springs Rd
- 23 Rector Place
- 19 Rector Place Unit B
- 175 New Jersey 35
- 122-5B Bodman Place
- 95 River St
- 122 Bodman Place
- 122 Bodman Place Unit PH-C
- 122 Bodman Place
- 118 Chestnut St
- 66 Riverside Ave
- 615 Newman Springs Rd
- 28 Riverside Ave Unit 2G
- 120 Monmouth St Unit 207
- 120 Monmouth St Unit 108
- 120 Monmouth St Unit 104
- 108 Drs James Parker Blvd






