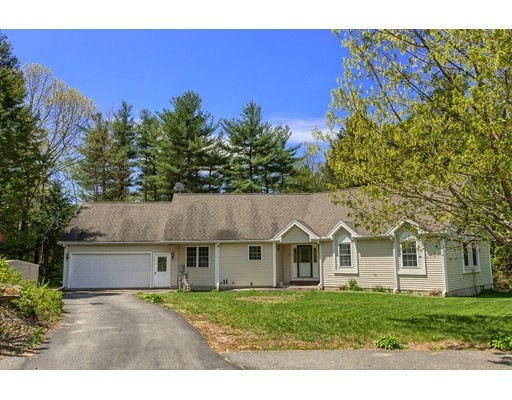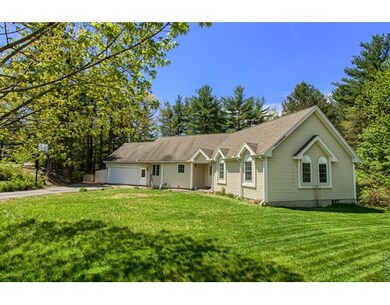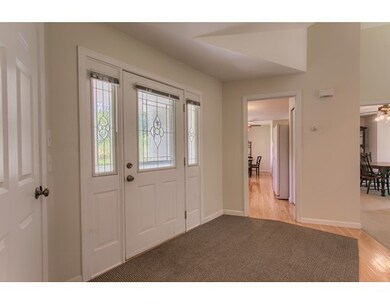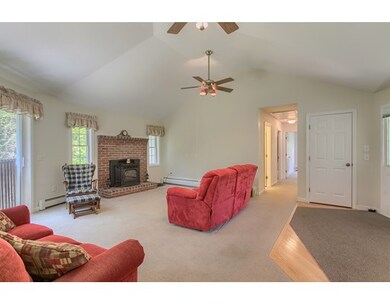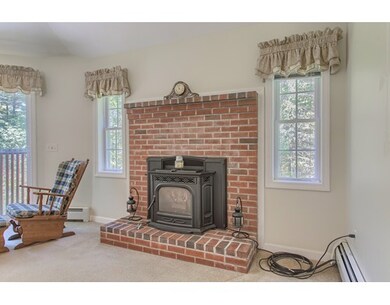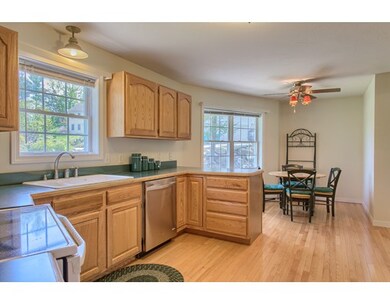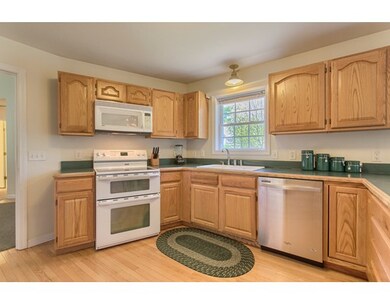
31 Hannah Ln Fitchburg, MA 01420
About This Home
As of August 2022Have you been waiting for that home at the end of the cul-da-sac with complete privacy in the back yard? This ranch was custom designed by it's current owner and is available for sale for the first time! Enter into the dynamic livingroom with wood stove for those winter nights. Great single level living floor plan with 3 bedrooms and two bathrooms including a master bathroom. Kitchen leads to first floor washer and dryer and attached two car garage. Plenty of opportunity in the large unfinished basement with walk out patio. Property is prepped for a deck which was never added. Great opportunity for additional entertaining space with a private woodsy feel.
Last Agent to Sell the Property
Keller Williams Realty North Central Listed on: 05/17/2017

Last Buyer's Agent
Joan Anderson
LAER Realty Partners License #454502146
Home Details
Home Type
Single Family
Est. Annual Taxes
$61
Year Built
2000
Lot Details
0
Listing Details
- Lot Description: Wooded, Paved Drive, Sloping
- Property Type: Single Family
- Single Family Type: Detached
- Style: Ranch
- Other Agent: 2.00
- Year Built Description: Actual
- Special Features: None
- Property Sub Type: Detached
- Year Built: 2000
Interior Features
- Has Basement: Yes
- Fireplaces: 1
- Primary Bathroom: Yes
- Number of Rooms: 6
- Amenities: Shopping, Park, Walk/Jog Trails, Golf Course, Medical Facility, Public School, University
- Electric: Circuit Breakers, 200 Amps
- Flooring: Wood, Wall to Wall Carpet, Laminate
- Interior Amenities: Cable Available
- Bedroom 2: First Floor
- Bedroom 3: First Floor
- Kitchen: First Floor
- Laundry Room: First Floor
- Living Room: First Floor
- Master Bedroom: First Floor
- Master Bedroom Description: Bathroom - Full, Closet - Walk-in, Flooring - Wall to Wall Carpet, Main Level
- Dining Room: First Floor
- No Bedrooms: 3
- Full Bathrooms: 2
- Main Lo: K95580
- Main So: K95001
- Estimated Sq Ft: 1651.00
Exterior Features
- Construction: Frame
- Exterior: Vinyl
- Exterior Features: Patio, Gutters
- Foundation: Poured Concrete, Irregular
Garage/Parking
- Garage Parking: Attached, Garage Door Opener, Storage, Side Entry
- Garage Spaces: 2
- Parking: Off-Street, Paved Driveway
- Parking Spaces: 4
Utilities
- Hot Water: Tank
- Sewer: City/Town Sewer
- Water: City/Town Water
Lot Info
- Assessor Parcel Number: 317-17-0
- Zoning: RR
- Acre: 0.46
- Lot Size: 20050.00
Multi Family
- Foundation: Irregular
Ownership History
Purchase Details
Home Financials for this Owner
Home Financials are based on the most recent Mortgage that was taken out on this home.Purchase Details
Purchase Details
Home Financials for this Owner
Home Financials are based on the most recent Mortgage that was taken out on this home.Purchase Details
Similar Homes in the area
Home Values in the Area
Average Home Value in this Area
Purchase History
| Date | Type | Sale Price | Title Company |
|---|---|---|---|
| Deed | -- | -- | |
| Deed | -- | -- | |
| Deed | -- | -- | |
| Deed | $219,600 | -- |
Mortgage History
| Date | Status | Loan Amount | Loan Type |
|---|---|---|---|
| Open | $337,500 | Purchase Money Mortgage | |
| Closed | $276,500 | Stand Alone Refi Refinance Of Original Loan | |
| Closed | $105,000 | New Conventional | |
| Closed | $245,471 | FHA | |
| Previous Owner | $81,000 | No Value Available | |
| Previous Owner | $97,000 | No Value Available | |
| Previous Owner | $110,500 | Purchase Money Mortgage | |
| Previous Owner | $92,300 | No Value Available |
Property History
| Date | Event | Price | Change | Sq Ft Price |
|---|---|---|---|---|
| 08/05/2022 08/05/22 | Sold | $450,000 | +21.6% | $273 / Sq Ft |
| 06/25/2022 06/25/22 | Pending | -- | -- | -- |
| 06/23/2022 06/23/22 | For Sale | $370,000 | +16.4% | $224 / Sq Ft |
| 10/31/2019 10/31/19 | Sold | $318,000 | +1.0% | $193 / Sq Ft |
| 09/22/2019 09/22/19 | Pending | -- | -- | -- |
| 09/04/2019 09/04/19 | For Sale | $314,900 | +26.0% | $191 / Sq Ft |
| 08/11/2017 08/11/17 | Sold | $250,000 | 0.0% | $151 / Sq Ft |
| 06/05/2017 06/05/17 | Pending | -- | -- | -- |
| 06/03/2017 06/03/17 | For Sale | $249,900 | 0.0% | $151 / Sq Ft |
| 05/22/2017 05/22/17 | Pending | -- | -- | -- |
| 05/17/2017 05/17/17 | For Sale | $249,900 | -- | $151 / Sq Ft |
Tax History Compared to Growth
Tax History
| Year | Tax Paid | Tax Assessment Tax Assessment Total Assessment is a certain percentage of the fair market value that is determined by local assessors to be the total taxable value of land and additions on the property. | Land | Improvement |
|---|---|---|---|---|
| 2025 | $61 | $450,800 | $109,100 | $341,700 |
| 2024 | $6,074 | $410,100 | $86,700 | $323,400 |
| 2023 | $5,974 | $372,900 | $77,000 | $295,900 |
| 2022 | $5,817 | $330,300 | $74,300 | $256,000 |
| 2021 | $5,692 | $299,100 | $66,000 | $233,100 |
| 2020 | $5,554 | $281,800 | $60,500 | $221,300 |
| 2019 | $5,293 | $258,300 | $72,900 | $185,400 |
| 2018 | $4,971 | $236,600 | $67,400 | $169,200 |
| 2017 | $4,724 | $219,800 | $63,300 | $156,500 |
| 2016 | $4,588 | $216,100 | $61,900 | $154,200 |
| 2015 | $4,457 | $215,500 | $60,500 | $155,000 |
| 2014 | $4,220 | $212,800 | $57,800 | $155,000 |
Agents Affiliated with this Home
-
Susan Mogren

Seller's Agent in 2022
Susan Mogren
Realty Executives
(508) 269-7677
10 Total Sales
-
Cynthia Chagnon

Buyer's Agent in 2022
Cynthia Chagnon
Soucy Realty Inc.
(508) 245-2092
26 Total Sales
-
J
Seller's Agent in 2019
Joan Anderson
Laer Realty
-
Kathy Casey
K
Buyer's Agent in 2019
Kathy Casey
Keller Williams Realty North Central
(978) 860-3578
10 Total Sales
-
Nicholas Pelletier

Seller's Agent in 2017
Nicholas Pelletier
Keller Williams Realty North Central
(978) 833-2031
90 Total Sales
Map
Source: MLS Property Information Network (MLS PIN)
MLS Number: 72165957
APN: FITC-000317-000017
- 202 Stoneybrook Rd
- 187 Ashby State Rd
- 1341 Rindge Rd Unit 171
- 1 High Rock Rd
- 175 Nijal Ct
- 0 Rindge Rd
- 267 Pearl Hill Rd
- 1088 Ashby State Rd
- 726 Blossom St
- 15 Will Thompson Way
- 123 Pearl Hill Rd
- 72 Rinnock Rd
- Lots 1-3 Mechanic St
- 480 Elm St Unit 3
- 794 Ashburnham Hill Rd
- 200-202 Marshall St
- 305 Mount Vernon St
- 840 Fisher Rd
- 205-207 High St
- 154 Marshall St
