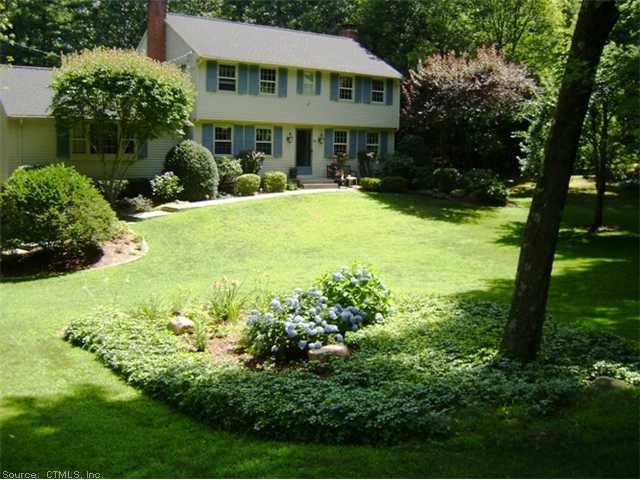
31 Harvest Hill Rd West Simsbury, CT 06092
West Simsbury NeighborhoodHighlights
- Above Ground Pool
- Colonial Architecture
- Partially Wooded Lot
- Central School Rated A
- Deck
- Attic
About This Home
As of September 2017Sunny, beautifully landscaped classic col in desirable nghbrhd boasts wd flrs, upscale kit has newer ssteel appl, bbar & wine cooler. 1St flr study & lndry, fp's in liv rm & fam rm. Bookcases, french drs. Lge deck & abv gr pool, walk to sims farms rec ctr
Last Agent to Sell the Property
Coldwell Banker Realty License #RES.0639139 Listed on: 04/06/2012

Last Buyer's Agent
Christina Pope
Coldwell Banker Realty License #RES.0772565
Home Details
Home Type
- Single Family
Est. Annual Taxes
- $8,175
Year Built
- Built in 1965
Lot Details
- 0.82 Acre Lot
- Partially Wooded Lot
- Garden
Home Design
- Colonial Architecture
- Clap Board Siding
Interior Spaces
- 2,270 Sq Ft Home
- 3 Fireplaces
- Finished Basement
- Basement Fills Entire Space Under The House
- Storage In Attic
Kitchen
- Oven or Range
- Microwave
- Dishwasher
Bedrooms and Bathrooms
- 4 Bedrooms
Laundry
- Dryer
- Washer
Parking
- 2 Car Attached Garage
- Parking Deck
- Automatic Garage Door Opener
- Driveway
Outdoor Features
- Above Ground Pool
- Deck
Schools
- Centrals Elementary School
- Simsbury High School
Utilities
- Central Air
- Baseboard Heating
- Heating System Uses Oil
- Heating System Uses Oil Above Ground
- Oil Water Heater
- Cable TV Available
Ownership History
Purchase Details
Home Financials for this Owner
Home Financials are based on the most recent Mortgage that was taken out on this home.Purchase Details
Home Financials for this Owner
Home Financials are based on the most recent Mortgage that was taken out on this home.Purchase Details
Purchase Details
Similar Homes in West Simsbury, CT
Home Values in the Area
Average Home Value in this Area
Purchase History
| Date | Type | Sale Price | Title Company |
|---|---|---|---|
| Warranty Deed | $400,000 | -- | |
| Warranty Deed | $415,000 | -- | |
| Warranty Deed | $435,000 | -- | |
| Deed | $315,000 | -- |
Mortgage History
| Date | Status | Loan Amount | Loan Type |
|---|---|---|---|
| Open | $355,400 | Balloon | |
| Closed | $364,788 | Purchase Money Mortgage | |
| Previous Owner | $332,000 | No Value Available | |
| Previous Owner | $24,100 | No Value Available |
Property History
| Date | Event | Price | Change | Sq Ft Price |
|---|---|---|---|---|
| 09/01/2017 09/01/17 | Sold | $400,000 | 0.0% | $144 / Sq Ft |
| 06/23/2017 06/23/17 | Pending | -- | -- | -- |
| 06/19/2017 06/19/17 | Price Changed | $399,999 | -4.7% | $144 / Sq Ft |
| 05/22/2017 05/22/17 | For Sale | $419,900 | +1.2% | $152 / Sq Ft |
| 07/02/2012 07/02/12 | Sold | $415,000 | -1.2% | $183 / Sq Ft |
| 05/05/2012 05/05/12 | Pending | -- | -- | -- |
| 04/06/2012 04/06/12 | For Sale | $420,000 | -- | $185 / Sq Ft |
Tax History Compared to Growth
Tax History
| Year | Tax Paid | Tax Assessment Tax Assessment Total Assessment is a certain percentage of the fair market value that is determined by local assessors to be the total taxable value of land and additions on the property. | Land | Improvement |
|---|---|---|---|---|
| 2025 | $10,727 | $314,020 | $91,490 | $222,530 |
| 2024 | $10,460 | $314,020 | $91,490 | $222,530 |
| 2023 | $9,992 | $314,020 | $91,490 | $222,530 |
| 2022 | $9,510 | $246,190 | $98,410 | $147,780 |
| 2021 | $9,510 | $246,190 | $98,410 | $147,780 |
| 2020 | $9,131 | $246,190 | $98,410 | $147,780 |
| 2019 | $9,188 | $246,190 | $98,410 | $147,780 |
| 2018 | $9,254 | $246,190 | $98,410 | $147,780 |
| 2017 | $8,716 | $224,870 | $96,050 | $128,820 |
| 2016 | $8,347 | $224,870 | $96,050 | $128,820 |
| 2015 | $8,347 | $224,870 | $96,050 | $128,820 |
| 2014 | $8,352 | $224,870 | $96,050 | $128,820 |
Agents Affiliated with this Home
-
C
Seller's Agent in 2017
Charlie Hartigan
William Raveis Real Estate
-
D
Buyer's Agent in 2017
Deborah McCracken
Century 21 AllPoints Realty
(860) 989-1412
2 in this area
17 Total Sales
-

Seller's Agent in 2012
Katie French
Coldwell Banker Realty
(860) 977-3802
43 in this area
194 Total Sales
-
C
Buyer's Agent in 2012
Christina Pope
Coldwell Banker Realty
Map
Source: SmartMLS
MLS Number: G618648
APN: SIMS-000010D-000147-000091
- 23 Stratton Forest Way
- 106 Hedgehog Ln
- 4 Brighton Ln
- 120 Plank Hill Rd
- 45 Westledge Rd
- 28 Michael Rd
- 15 Billingsgate Dr Unit 15
- 40 Firetown Rd Unit 42
- 207 Great Pond Rd
- 14 Old Mill Ct
- 166 Firetown Rd
- 9 Saddle Ridge Dr
- 200 Firetown Rd
- 18 Oakwood Rd
- 28 Carriage Dr Unit 28
- 16 Springbrook Ln
- 15 Wiggins Farm Dr Unit H
- 13 Virginia Ln
- 1 West St Unit 322
- 1 West St Unit 206
