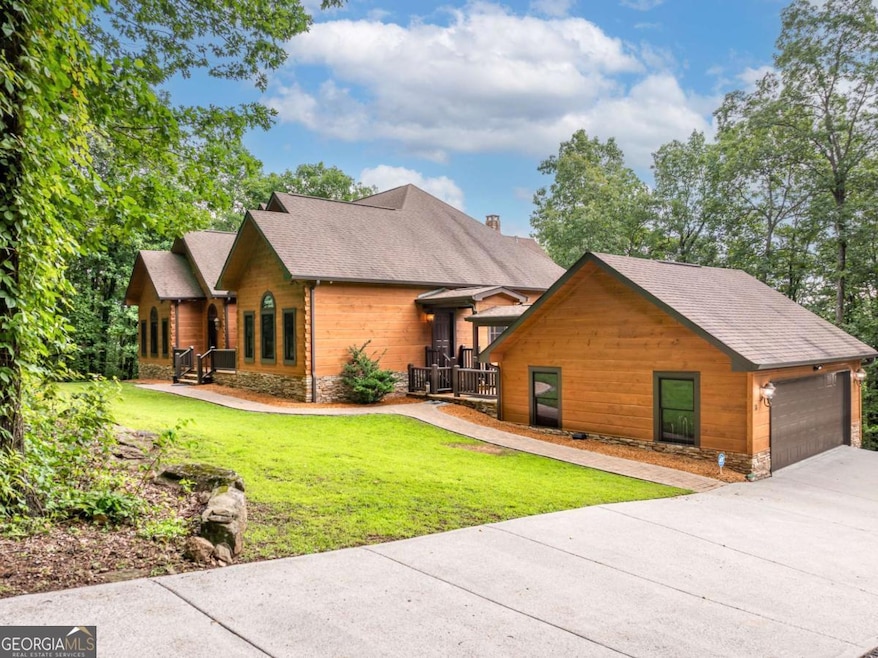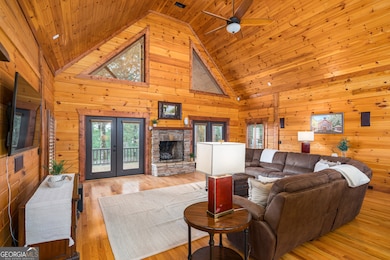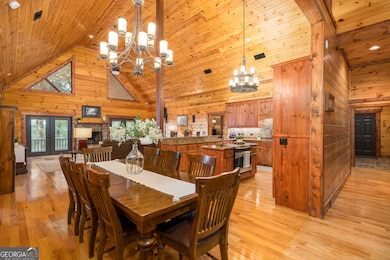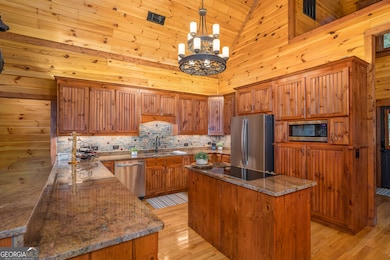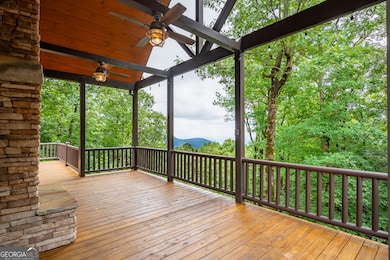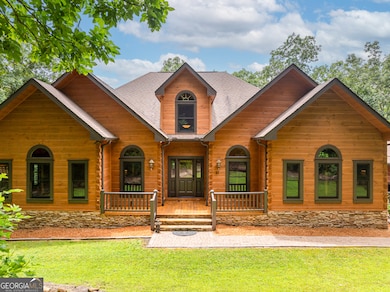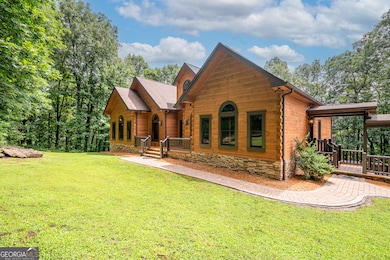31 High Cliff Rd Jasper, GA 30143
Estimated payment $5,370/month
Highlights
- RV or Boat Parking
- Mountain View
- Vaulted Ceiling
- 7.9 Acre Lot
- Deck
- 2-Story Property
About This Home
Nestled on a sprawling 7.9-acre estate with breathtaking long-range views of the Appalachian Mountains, this custom-built Southland Log Home is the pinnacle of mountain luxury. Fully furnished and move-in ready, this turnkey retreat offers a seamless escape into tranquility and elegance. Inside, vaulted ceilings and an expansive open floor plan are bathed in natural light from oversized picture windows that frame the stunning surroundings. The spacious living area is centered around a stacked stone fireplace, complemented by hardwood floors that exude timeless charm. The kitchen is a chef's dream, boasting stainless steel appliances, granite countertops, and ample cabinetry-perfect for both intimate meals and entertaining. The primary suite offers unmatched comfort with two oversized walk-in closets and a spa-like bathroom featuring double vanities, a soaking tub, and a walk-in shower. Two additional bedrooms, a full and half bath, office space, and a large laundry room complete the main level. A full basement expands your living possibilities, ready to accommodate your plans as a guest suite, gym, or extra storage. Outdoors, a covered porch and sprawling deck invite you to savor the fresh mountain air and stunning vistas. The landscaped grounds, circular drive, and attached two-car garage-with RV parking-enhance convenience and curb appeal. Modern upgrades include a whole-home water filtration system, tankless water heater, freshly painted exterior, and a fully reimagined landscape design. Just minutes from Amicalola Falls State Park, this home offers unparalleled access to hiking trails, waterfalls, and serene natural beauty. Whether you seek a permanent residence, vacation home, or investment property, this retreat is a rare gem. Your dream mountain retreat awaits! Come step into the mountain lifestyle you've always dreamed of.
Home Details
Home Type
- Single Family
Est. Annual Taxes
- $7,093
Year Built
- Built in 2012
Lot Details
- 7.9 Acre Lot
- Sloped Lot
HOA Fees
- $50 Monthly HOA Fees
Home Design
- 2-Story Property
- Country Style Home
- Cabin
- Stone Siding
- Log Siding
- Stone
Interior Spaces
- 2,922 Sq Ft Home
- Vaulted Ceiling
- Ceiling Fan
- Gas Log Fireplace
- Great Room
- Home Office
- Mountain Views
Kitchen
- Breakfast Bar
- Cooktop
- Microwave
- Dishwasher
- Solid Surface Countertops
- Disposal
Flooring
- Wood
- Carpet
- Tile
Bedrooms and Bathrooms
- 3 Main Level Bedrooms
- Primary Bedroom on Main
- Soaking Tub
- Separate Shower
Laundry
- Laundry Room
- Laundry in Hall
- Dryer
Unfinished Basement
- Basement Fills Entire Space Under The House
- Stubbed For A Bathroom
Parking
- Garage
- RV or Boat Parking
Outdoor Features
- Deck
Schools
- Harmony Elementary School
- Pickens County Middle School
- Pickens County High School
Utilities
- Central Heating and Cooling System
- Heating System Uses Propane
- Private Water Source
- Well
- Tankless Water Heater
- Septic Tank
- High Speed Internet
- Phone Available
Community Details
- Association fees include private roads
- Monument Falls Subdivision
Listing and Financial Details
- Tax Lot 189
Map
Home Values in the Area
Average Home Value in this Area
Tax History
| Year | Tax Paid | Tax Assessment Tax Assessment Total Assessment is a certain percentage of the fair market value that is determined by local assessors to be the total taxable value of land and additions on the property. | Land | Improvement |
|---|---|---|---|---|
| 2024 | $7,093 | $358,434 | $42,660 | $315,774 |
| 2023 | $7,290 | $358,434 | $42,660 | $315,774 |
| 2022 | $4,410 | $216,826 | $42,660 | $174,166 |
| 2021 | $4,724 | $216,826 | $42,660 | $174,166 |
| 2020 | $4,866 | $216,826 | $42,660 | $174,166 |
| 2019 | $4,978 | $216,826 | $42,660 | $174,166 |
| 2018 | $5,025 | $216,826 | $42,660 | $174,166 |
| 2017 | $5,107 | $216,826 | $42,660 | $174,166 |
| 2016 | $5,189 | $216,826 | $42,660 | $174,166 |
| 2015 | $5,068 | $216,826 | $42,660 | $174,166 |
| 2014 | $5,078 | $216,826 | $42,660 | $174,166 |
| 2013 | -- | $216,826 | $42,660 | $174,166 |
Property History
| Date | Event | Price | List to Sale | Price per Sq Ft |
|---|---|---|---|---|
| 07/25/2025 07/25/25 | For Sale | $899,000 | -- | $308 / Sq Ft |
Purchase History
| Date | Type | Sale Price | Title Company |
|---|---|---|---|
| Warranty Deed | -- | -- | |
| Deed | $63,200 | -- |
Source: Georgia MLS
MLS Number: 10573095
APN: 025-000-043-000
- 0 High Cliff Rd Lot 55 56
- 140 Sunset Cliff Dr
- LT 33 High Cliff Rd
- 0 High Cliff Rd Unit 20386458
- 49 Rimrock Rd
- 191 Rimrock Rd Unit 63
- 191 Rimrock Rd
- 272 Bee Tree Ridge Ct
- 2551 Monument Rd
- 245 Sassafras Mountain Trail
- 88 Bee Tree Ridge Ct
- 174 Sassafras Mountain Trail
- 519 Lower Sassafras Pkwy
- 0 Sassafras Ct Unit 7579061
- 0 Sassafras Ct Unit 10526138
- 0 Sassafras Ct Unit 416099
- 0 Denny Ridge Rd Unit 10622867
- 0 Denny Ridge Rd Unit 7250901
- 120 Rocky Stream Ct
- 14 Frost Pine Cir
- 937 Scenic Ln
- 94 Winding Way
- 1545 Petit Ridge Dr
- 1545 Dawson Petit Ridge Dr
- 129 Softwood Ct
- 15 N Rim Dr
- 66 Hanna Dr Unit D
- 1529 S 15-29 S Main St Unit 3 St Unit 3
- 338 Georgianna St
- 340 Georgianna St
- 39 Hood Park Dr
- 634 S Main St
- 1529 S 1529 S Main St Unit 3
- 1528 Twisted Oak Rd Unit ID1263819P
- 345 Jonah Ln
- 55 Nickel Ln
- 264 Bill Hasty Blvd
- 328 Mountain Blvd S Unit 5
