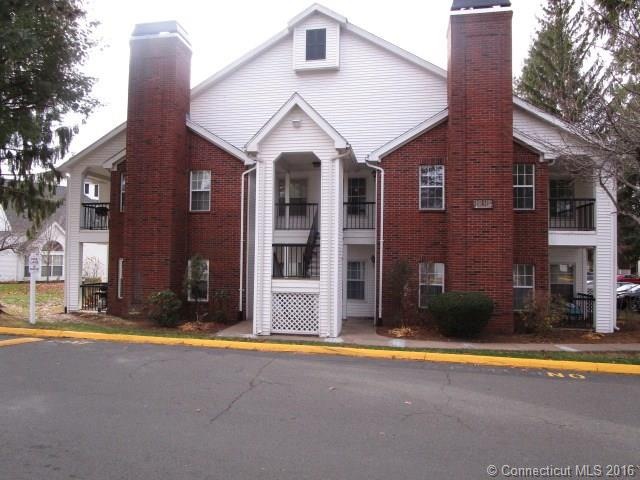
31 High St Unit 7205 East Hartford, CT 06118
Highlights
- 1 Fireplace
- Balcony
- Central Air
About This Home
As of December 20242 BEDROOM 2 BATH SECOND LEVEL UNIT ENCOMPASSING 1,140 SQUARE FEET OF LIVING SPACE. CONTEMPORARY STYLING FEATURES VAULTED CEILINGS IN THE LIVING ROOM AND LOTS OF NATURAL LIGHT. 2 FULL BATHS. LAUNDRY SETUP IN UNIT. COMPLEX IS CLOSE TO AMENITIES AND HIGHWAY ACCESS. HUD Home. Sold “AS IS” by elec. bid only. Prop avail 12-09-16. Bids due daily until 11:59 PM Central Time until sold. FHA Case #061-287339. Insured. Eligible for FHA 203K. Buyer to verify all info. State law requires Smoke/ Carbon Monoxide detectors be installed for properties having combustible fuel heaters/furnaces, fireplaces, hot water heaters, clothes dryers, cooking appliances, or an attached garage, but seller (HUD) is exempt from this requirement as a Federal Entity, Individual condominium unit. Property not eligible for FHA 203K due to 4 UNIT RULE FOR CONDO building, HOA Management fee of $265.00 Monthly : Westford Management. BLB Resources makes no warranty as to condition of property.
Last Agent to Sell the Property
Property Works New England License #REB.0758662 Listed on: 12/09/2016
Property Details
Home Type
- Condominium
Est. Annual Taxes
- $3,843
Year Built
- Built in 1989
HOA Fees
- $265 Monthly HOA Fees
Parking
- 2 Parking Spaces
Home Design
- Masonry Siding
- Vinyl Siding
Interior Spaces
- 1,140 Sq Ft Home
- 1 Fireplace
Bedrooms and Bathrooms
- 2 Bedrooms
- 2 Full Bathrooms
Outdoor Features
- Balcony
Schools
- Pboe Elementary School
- Pboe High School
Utilities
- Central Air
- Electric Water Heater
Community Details
- Association fees include grounds maintenance, insurance, property management, snow removal, trash pickup
- 168 Units
- Carriage Park Community
- Property managed by Westford Management
Ownership History
Purchase Details
Home Financials for this Owner
Home Financials are based on the most recent Mortgage that was taken out on this home.Purchase Details
Home Financials for this Owner
Home Financials are based on the most recent Mortgage that was taken out on this home.Purchase Details
Purchase Details
Purchase Details
Home Financials for this Owner
Home Financials are based on the most recent Mortgage that was taken out on this home.Purchase Details
Similar Home in East Hartford, CT
Home Values in the Area
Average Home Value in this Area
Purchase History
| Date | Type | Sale Price | Title Company |
|---|---|---|---|
| Warranty Deed | $190,000 | None Available | |
| Warranty Deed | $190,000 | None Available | |
| Warranty Deed | $83,300 | -- | |
| Warranty Deed | $83,300 | -- | |
| Warranty Deed | -- | -- | |
| Warranty Deed | -- | -- | |
| Foreclosure Deed | $130,200 | -- | |
| Foreclosure Deed | $130,200 | -- | |
| Warranty Deed | $136,000 | -- | |
| Warranty Deed | $136,000 | -- | |
| Warranty Deed | $120,500 | -- |
Mortgage History
| Date | Status | Loan Amount | Loan Type |
|---|---|---|---|
| Open | $173,992 | FHA | |
| Closed | $173,992 | FHA | |
| Previous Owner | $38,806 | No Value Available | |
| Previous Owner | $132,900 | Purchase Money Mortgage |
Property History
| Date | Event | Price | Change | Sq Ft Price |
|---|---|---|---|---|
| 12/09/2024 12/09/24 | Sold | $190,000 | +2.7% | $167 / Sq Ft |
| 11/21/2024 11/21/24 | Pending | -- | -- | -- |
| 10/26/2024 10/26/24 | Price Changed | $185,000 | -2.6% | $162 / Sq Ft |
| 10/12/2024 10/12/24 | For Sale | $190,000 | +128.1% | $167 / Sq Ft |
| 02/21/2017 02/21/17 | Sold | $83,300 | -7.4% | $73 / Sq Ft |
| 12/16/2016 12/16/16 | Pending | -- | -- | -- |
| 12/09/2016 12/09/16 | For Sale | $90,000 | -- | $79 / Sq Ft |
Tax History Compared to Growth
Tax History
| Year | Tax Paid | Tax Assessment Tax Assessment Total Assessment is a certain percentage of the fair market value that is determined by local assessors to be the total taxable value of land and additions on the property. | Land | Improvement |
|---|---|---|---|---|
| 2025 | $4,323 | $94,190 | $0 | $94,190 |
| 2024 | $4,144 | $94,190 | $0 | $94,190 |
| 2023 | $4,007 | $94,190 | $0 | $94,190 |
| 2022 | $3,862 | $94,190 | $0 | $94,190 |
| 2021 | $3,863 | $78,270 | $0 | $78,270 |
| 2020 | $3,907 | $78,270 | $0 | $78,270 |
| 2019 | $3,844 | $78,270 | $0 | $78,270 |
| 2018 | $3,730 | $78,270 | $0 | $78,270 |
| 2017 | $3,683 | $78,270 | $0 | $78,270 |
| 2016 | $3,843 | $83,800 | $0 | $83,800 |
Agents Affiliated with this Home
-
P
Seller's Agent in 2024
Patrick Lawrence
Coldwell Banker Realty
-
T
Buyer's Agent in 2024
Toni Strain
Carol Cole Real Estate, LLC
-
J
Seller's Agent in 2017
John Oliveri
Property Works New England
Map
Source: SmartMLS
MLS Number: G10186286
APN: EHAR-000020-000000-000013-016131
- 31 High St Unit 11206
- 31 High St Unit 10103
- 247 Main St
- 11 Glenn Rd
- 10 Narragansett Rd
- 43 Shawnee Rd
- 9 Graham Rd Unit 11
- 64 Cheyenne Rd
- 289 High St
- 44 Cheyenne Rd
- 67 Sisson St Unit 69
- 210 Brewer St
- 60 Oxford Dr
- 48 Scott St
- 61 Naubuc Ave
- 441 Main St Unit LOT 1005
- 46 Washington Ave
- 21 Lafayette Ave
- 4 Hockanum Dr
- 37 Whitney St Unit 39
