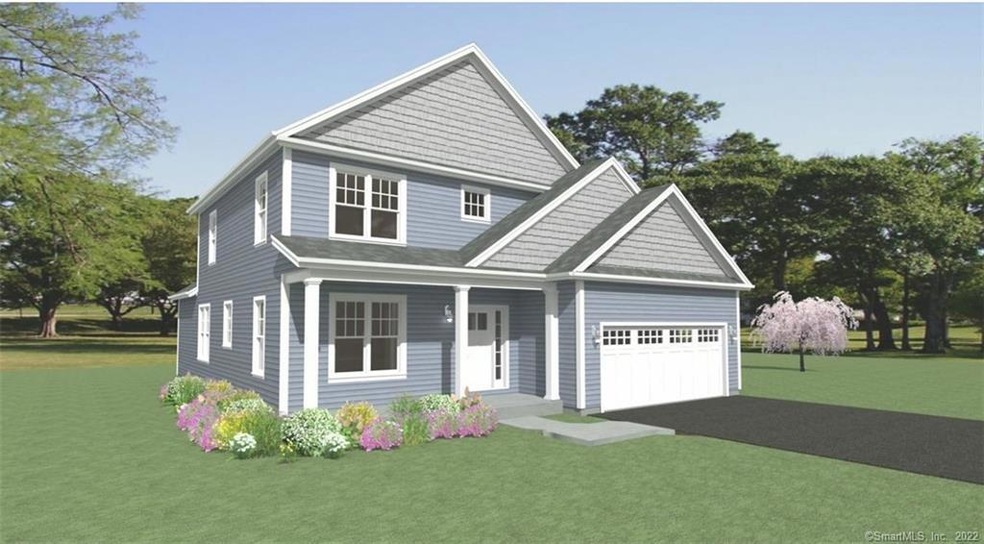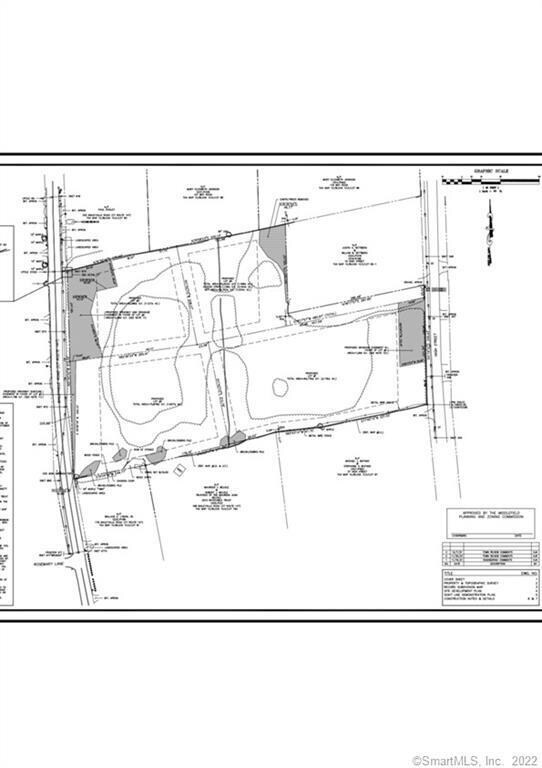31 High St Unit Lot 2 Middlefield, CT 06455
Estimated payment $3,604/month
Highlights
- 1.63 Acre Lot
- Attic
- Property is near shops
- Colonial Architecture
- Tankless Water Heater
- Central Air
About This Home
A beautiful subdivision to be built with 4 lots to choose from, and 3 different house plans. The Ashwood model consists of 2,614 sq ft, 4 bedrooms, 2.5 bathrooms, 2 car attached garage. The Aspen model is 2,272 sq ft, 4 bedrooms, 2.5 bathrooms and a 2 car attached garage. Lastly, the Beechwood model has a first-floor master, 2,063 sq ft, 3 bedroom, 2.5 bathrooms, and 2 car garage attached. This property sits between Lake Beseck and Lyman Orchards Golf Club & Indian Springs Golf Club. Each lot is over 1 acre and up to a 2-acre lot. Come customize your dream home with a local builder.
Listing Agent
RE/MAX One Brokerage Phone: (203) 988-2640 License #RES.0812783 Listed on: 04/23/2022

Home Details
Home Type
- Single Family
Est. Annual Taxes
- $10,117
Year Built
- Built in 2022
Lot Details
- 1.63 Acre Lot
- Property is zoned R40
Home Design
- Home to be built
- Colonial Architecture
- Concrete Foundation
- Frame Construction
- Asphalt Shingled Roof
- Shake Siding
- Vinyl Siding
Interior Spaces
- 2,063 Sq Ft Home
- Basement Fills Entire Space Under The House
- Attic or Crawl Hatchway Insulated
- Laundry on main level
Bedrooms and Bathrooms
- 3 Bedrooms
Parking
- 2 Car Garage
- Private Driveway
Location
- Property is near shops
- Property is near a golf course
Utilities
- Central Air
- Heating System Uses Propane
- Private Company Owned Well
- Tankless Water Heater
Community Details
- Yes 4 Lots Subdivision
Map
Home Values in the Area
Average Home Value in this Area
Tax History
| Year | Tax Paid | Tax Assessment Tax Assessment Total Assessment is a certain percentage of the fair market value that is determined by local assessors to be the total taxable value of land and additions on the property. | Land | Improvement |
|---|---|---|---|---|
| 2025 | $10,117 | $339,500 | $96,400 | $243,100 |
| 2024 | $5,284 | $188,300 | $96,400 | $91,900 |
| 2023 | $2,465 | $87,300 | $87,300 | $0 |
| 2022 | $2,558 | $92,800 | $92,800 | $0 |
| 2021 | $2,711 | $85,200 | $85,200 | $0 |
| 2020 | $2,746 | $85,200 | $85,200 | $0 |
| 2019 | $3,062 | $94,300 | $94,300 | $0 |
| 2018 | $3,252 | $94,300 | $94,300 | $0 |
| 2017 | $3,452 | $94,300 | $94,300 | $0 |
| 2016 | $3,097 | $94,300 | $94,300 | $0 |
| 2015 | $3,175 | $94,300 | $94,300 | $0 |
| 2014 | $3,199 | $94,300 | $94,300 | $0 |
Property History
| Date | Event | Price | List to Sale | Price per Sq Ft |
|---|---|---|---|---|
| 05/03/2022 05/03/22 | Pending | -- | -- | -- |
| 04/23/2022 04/23/22 | For Sale | $524,900 | -- | $254 / Sq Ft |
Purchase History
| Date | Type | Sale Price | Title Company |
|---|---|---|---|
| Warranty Deed | $573,960 | None Available | |
| Warranty Deed | $573,960 | None Available | |
| Warranty Deed | $337,500 | None Available | |
| Warranty Deed | $337,500 | None Available |
Mortgage History
| Date | Status | Loan Amount | Loan Type |
|---|---|---|---|
| Open | $273,960 | Purchase Money Mortgage | |
| Closed | $273,960 | Purchase Money Mortgage | |
| Previous Owner | $2,400,000 | Construction |
Source: SmartMLS
MLS Number: 170484669
APN: MFLD-000010-000105-000082
- 31 High St Unit Lot 3
- 0 Baileyville Rd
- 0 Kikapoo Rd
- 88 Powder Hill Rd
- 80 West St
- 5 Race Track Hollow
- 26 Collindale Dr
- 30 Collindale Dr
- 1516 E Main St Unit 3
- 7 Greenview
- 361 Pomeroy Ave
- 1280 E Main St
- 1274 E Main St Unit D27
- 180 Wayne Ln
- 46 Cliffside Dr
- 9 Sunset Dr
- 40 Arlington St N
- 176R Skeet Club Rd
- 29 Eagle Ct
- 10 Abbey Ln Unit 10

