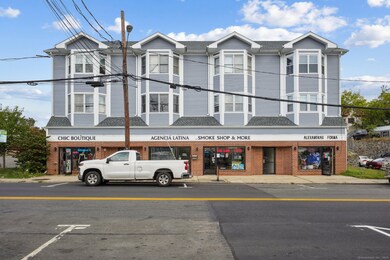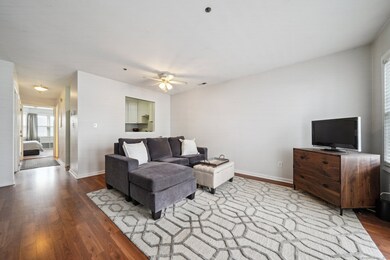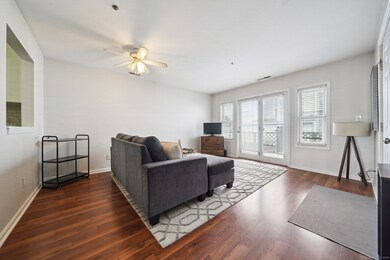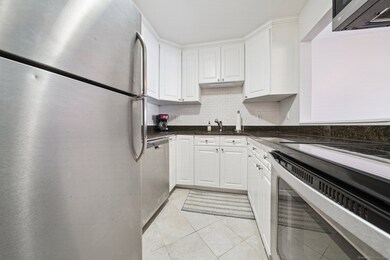31 High St Unit 4-2C Norwalk, CT 06851
Downtown Norwalk NeighborhoodEstimated payment $1,870/month
Highlights
- Beach Access
- Central Air
- Level Lot
- Ranch Style House
- Ceiling Fan
- 4-minute walk to Freese Park
About This Home
Experience modern living in this move-in-ready one-bedroom condo. It offers unbeatable convenience just minutes from shops, restaurants, and the train station! Enjoy an open-concept living/dining area that leads to your own private balcony through charming french doors. This home features an in-unit washer and dryer, assigned off-street parking, and a renovated kitchen and bathroom. It has low common charges and is a fantastic opportunity for both investors and owner-occupants alike.
Listing Agent
William Raveis Real Estate Brokerage Phone: (203) 856-9471 License #RES.0813421 Listed on: 09/23/2025

Property Details
Home Type
- Condominium
Est. Annual Taxes
- $3,058
Year Built
- Built in 1988
HOA Fees
- $200 Monthly HOA Fees
Parking
- 1 Parking Space
Home Design
- Ranch Style House
- Frame Construction
- Wood Siding
Interior Spaces
- 643 Sq Ft Home
- Ceiling Fan
Kitchen
- Oven or Range
- Microwave
- Dishwasher
Bedrooms and Bathrooms
- 1 Bedroom
- 1 Full Bathroom
Laundry
- Laundry on main level
- Dryer
- Washer
Outdoor Features
- Beach Access
Schools
- Tracey Elementary School
- West Rocks Middle School
- Norwalk High School
Utilities
- Central Air
- Electric Water Heater
Listing and Financial Details
- Assessor Parcel Number 231357
Community Details
Overview
- Association fees include trash pickup, snow removal, water, property management, insurance
- 29 Units
- Property managed by Insight Real Estate Manag
Pet Policy
- Pets Allowed with Restrictions
Map
Home Values in the Area
Average Home Value in this Area
Tax History
| Year | Tax Paid | Tax Assessment Tax Assessment Total Assessment is a certain percentage of the fair market value that is determined by local assessors to be the total taxable value of land and additions on the property. | Land | Improvement |
|---|---|---|---|---|
| 2025 | $3,687 | $155,620 | $0 | $155,620 |
| 2024 | $3,630 | $155,620 | $0 | $155,620 |
| 2023 | $2,552 | $102,520 | $0 | $102,520 |
| 2022 | $2,504 | $102,520 | $0 | $102,520 |
| 2021 | $2,144 | $102,520 | $0 | $102,520 |
| 2020 | $2,412 | $102,520 | $0 | $102,520 |
| 2019 | $2,384 | $102,520 | $0 | $102,520 |
| 2018 | $2,860 | $110,550 | $0 | $110,550 |
| 2017 | $2,759 | $110,550 | $0 | $110,550 |
| 2016 | $2,812 | $110,550 | $0 | $110,550 |
| 2015 | $2,526 | $110,550 | $0 | $110,550 |
| 2014 | $2,768 | $110,550 | $0 | $110,550 |
Property History
| Date | Event | Price | List to Sale | Price per Sq Ft | Prior Sale |
|---|---|---|---|---|---|
| 10/15/2025 10/15/25 | Pending | -- | -- | -- | |
| 09/26/2025 09/26/25 | For Sale | $269,000 | +49.4% | $418 / Sq Ft | |
| 09/05/2019 09/05/19 | Pending | -- | -- | -- | |
| 08/30/2019 08/30/19 | Sold | $180,000 | -2.7% | $280 / Sq Ft | View Prior Sale |
| 07/22/2019 07/22/19 | For Sale | $185,000 | +23.3% | $288 / Sq Ft | |
| 06/28/2016 06/28/16 | Sold | $150,000 | -6.3% | $233 / Sq Ft | View Prior Sale |
| 05/29/2016 05/29/16 | Pending | -- | -- | -- | |
| 02/17/2016 02/17/16 | For Sale | $160,000 | 0.0% | $249 / Sq Ft | |
| 05/01/2015 05/01/15 | Rented | $1,375 | -8.3% | -- | |
| 04/01/2015 04/01/15 | Under Contract | -- | -- | -- | |
| 02/28/2015 02/28/15 | For Rent | $1,500 | -- | -- |
Purchase History
| Date | Type | Sale Price | Title Company |
|---|---|---|---|
| Warranty Deed | $180,000 | -- | |
| Warranty Deed | $180,000 | -- | |
| Warranty Deed | $150,000 | -- | |
| Warranty Deed | $150,000 | -- | |
| Warranty Deed | $215,000 | -- | |
| Warranty Deed | $215,000 | -- |
Mortgage History
| Date | Status | Loan Amount | Loan Type |
|---|---|---|---|
| Open | $144,000 | Purchase Money Mortgage | |
| Closed | $144,000 | New Conventional | |
| Previous Owner | $172,000 | No Value Available |
Source: SmartMLS
MLS Number: 24128881
APN: NORW-000001-000066-000008-000004-2C
- 31 High St Unit 4-2B
- 9 Park St Unit 217
- 9 Park St Unit 4B
- 14 Jefferson St
- 19 Isaacs St Unit 308
- 6 Plumley Cir
- 4 Union Ave Unit 26
- 133 Main St Unit 5
- 14 Parkhill Ave
- 22 Fair St
- 20 W Rocks Rd
- 20 Berkeley St
- 14 E Rocks Rd
- 3 Grandview Ave
- 11 Bedford Ave Unit J2
- 11 Bedford Ave Unit E4
- 30 Merwin St Unit 6
- 44 Ambler Dr
- 29 Van Buren Ave Unit I9
- 29 Van Buren Ave Unit I1






