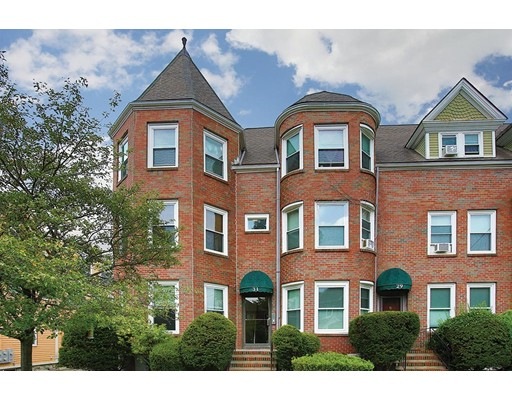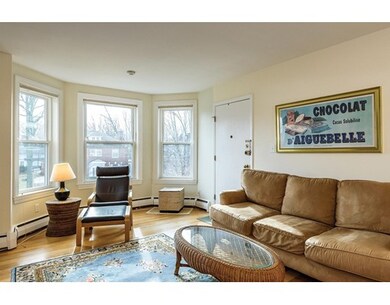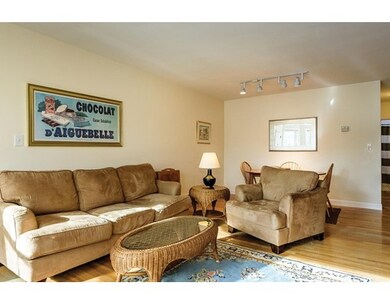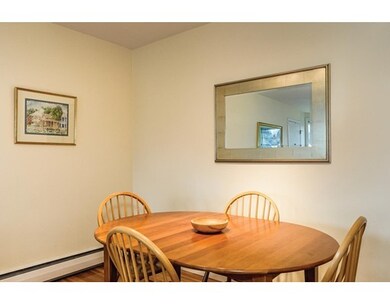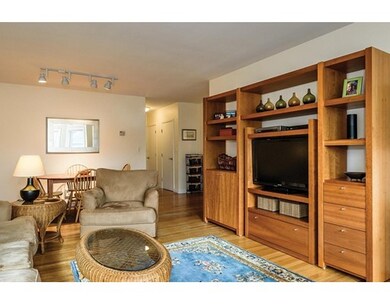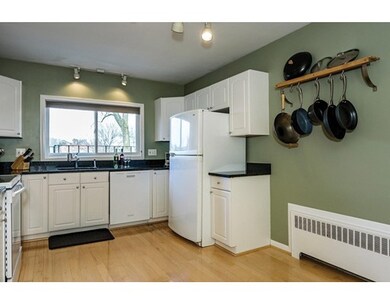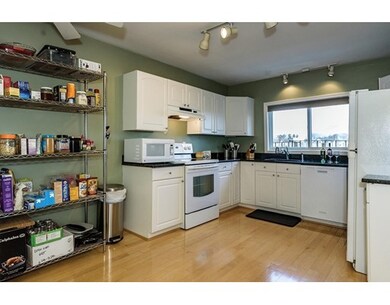
31 Highland Ave Unit 2 Newtonville, MA 02460
Newtonville NeighborhoodAbout This Home
As of November 2017Perfectly located in the heart of Newtonville Square, this sun-filled and spacious unit has an urban feel in a suburban neighborhood. Generous room sizes, south facing living room with bay window, large eat-in kitchen, parking, private storage and common laundry. Minutes to many shops, restaurants, coffee shops and commuter rail. Easy access to downtown Boston and Cambridge.
Last Agent to Sell the Property
Hammond Residential Real Estate Listed on: 01/10/2017

Property Details
Home Type
Condominium
Est. Annual Taxes
$6,254
Year Built
1938
Lot Details
0
Listing Details
- Unit Level: 2
- Unit Placement: Middle
- Property Type: Condominium/Co-Op
- Other Agent: 1.00
- Lead Paint: Unknown
- Special Features: None
- Property Sub Type: Condos
- Year Built: 1938
Interior Features
- Appliances: Range, Dishwasher, Disposal, Microwave, Refrigerator
- Has Basement: Yes
- Number of Rooms: 4
- Amenities: Public Transportation, Shopping, Park, Highway Access, House of Worship, Public School, T-Station
- Electric: 100 Amps
- Energy: Insulated Windows
- Flooring: Wood
- Interior Amenities: Intercom
- Bedroom 2: Second Floor, 12X16
- Bathroom #1: Second Floor
- Kitchen: Second Floor, 11X16
- Master Bedroom: Second Floor, 15X14
- Oth1 Room Name: Living/Dining Rm Combo
- Oth1 Dimen: 13X25
- Oth1 Dscrp: Window(s) - Bay/Bow/Box
- Oth1 Level: Second Floor
- No Living Levels: 3
Exterior Features
- Roof: Asphalt/Fiberglass Shingles
- Construction: Frame
- Exterior: Brick
- Exterior Unit Features: Garden Area
Garage/Parking
- Parking: Off-Street, Assigned
- Parking Spaces: 1
Utilities
- Heating: Central Heat, Hot Water Baseboard, Oil
- Hot Water: Oil
- Utility Connections: for Electric Oven
- Sewer: City/Town Sewer
- Water: City/Town Water
Condo/Co-op/Association
- Condominium Name: Highland Place Condominiums
- Association Fee Includes: Heat, Hot Water, Water, Sewer, Master Insurance, Exterior Maintenance, Landscaping, Snow Removal, Extra Storage, Refuse Removal
- Association Security: Intercom
- Management: Professional - Off Site
- Pets Allowed: No
- No Units: 16
- Unit Building: 2
Fee Information
- Fee Interval: Monthly
Schools
- Elementary School: Cabot
- Middle School: Day
- High School: North
Lot Info
- Assessor Parcel Number: S:24 B:009 L:0026I
- Zoning: MR1
Ownership History
Purchase Details
Home Financials for this Owner
Home Financials are based on the most recent Mortgage that was taken out on this home.Purchase Details
Home Financials for this Owner
Home Financials are based on the most recent Mortgage that was taken out on this home.Purchase Details
Home Financials for this Owner
Home Financials are based on the most recent Mortgage that was taken out on this home.Purchase Details
Home Financials for this Owner
Home Financials are based on the most recent Mortgage that was taken out on this home.Similar Homes in the area
Home Values in the Area
Average Home Value in this Area
Purchase History
| Date | Type | Sale Price | Title Company |
|---|---|---|---|
| Not Resolvable | $539,000 | -- | |
| Not Resolvable | $490,000 | -- | |
| Deed | $344,000 | -- | |
| Deed | $344,000 | -- | |
| Deed | $246,000 | -- |
Mortgage History
| Date | Status | Loan Amount | Loan Type |
|---|---|---|---|
| Open | $139,000 | New Conventional | |
| Closed | $139,000 | New Conventional | |
| Previous Owner | $220,000 | No Value Available | |
| Previous Owner | $223,000 | No Value Available | |
| Previous Owner | $21,200 | No Value Available | |
| Previous Owner | $228,000 | No Value Available | |
| Previous Owner | $244,000 | Purchase Money Mortgage | |
| Previous Owner | $252,000 | No Value Available | |
| Previous Owner | $180,000 | No Value Available | |
| Previous Owner | $184,500 | Purchase Money Mortgage |
Property History
| Date | Event | Price | Change | Sq Ft Price |
|---|---|---|---|---|
| 11/30/2017 11/30/17 | Sold | $539,000 | +1.9% | $490 / Sq Ft |
| 10/23/2017 10/23/17 | Pending | -- | -- | -- |
| 10/16/2017 10/16/17 | For Sale | $529,000 | +8.0% | $481 / Sq Ft |
| 03/06/2017 03/06/17 | Sold | $490,000 | -1.8% | $445 / Sq Ft |
| 01/19/2017 01/19/17 | Pending | -- | -- | -- |
| 01/10/2017 01/10/17 | For Sale | $499,000 | -- | $454 / Sq Ft |
Tax History Compared to Growth
Tax History
| Year | Tax Paid | Tax Assessment Tax Assessment Total Assessment is a certain percentage of the fair market value that is determined by local assessors to be the total taxable value of land and additions on the property. | Land | Improvement |
|---|---|---|---|---|
| 2025 | $6,254 | $638,200 | $0 | $638,200 |
| 2024 | $6,047 | $619,600 | $0 | $619,600 |
| 2023 | $5,965 | $586,000 | $0 | $586,000 |
| 2022 | $5,871 | $558,100 | $0 | $558,100 |
| 2021 | $5,665 | $526,500 | $0 | $526,500 |
| 2020 | $5,497 | $526,500 | $0 | $526,500 |
| 2019 | $5,342 | $511,200 | $0 | $511,200 |
| 2018 | $5,007 | $462,800 | $0 | $462,800 |
| 2017 | $4,855 | $436,600 | $0 | $436,600 |
| 2016 | $3,975 | $349,300 | $0 | $349,300 |
| 2015 | $3,863 | $332,700 | $0 | $332,700 |
Agents Affiliated with this Home
-

Seller's Agent in 2017
The Walsh Team And Partners
William Raveis R.E. & Home Services
(508) 341-4904
114 Total Sales
-

Seller's Agent in 2017
Michele Friedler
Hammond Residential Real Estate
(617) 877-8177
9 Total Sales
-

Buyer's Agent in 2017
Ilene Solomon
Coldwell Banker Realty - Newton
(617) 969-2447
8 in this area
179 Total Sales
Map
Source: MLS Property Information Network (MLS PIN)
MLS Number: 72107188
APN: NEWT-000024-000009-000026I
- 391 Walnut St Unit 5
- 90 Highland Ave
- 911 Washington St
- 935 Washington St (Rear Facing) Unit 11
- 20 Birch Hill Rd
- 2 Town House Dr Unit 2
- 43 Walker St
- 8 Bonwood St Unit 10
- 46 Central Ave
- 110 Harvard St
- 47-49 Bridges Ave
- 65 Kirkstall Rd
- 36 Dexter Rd
- 202 Crafts St Unit 202
- 79 Walnut St Unit 7
- 79 Walnut St Unit 3
- 137 Crafts St
- 137-139 Crafts St
- 27 Fairway Dr
- 57 Walnut St
