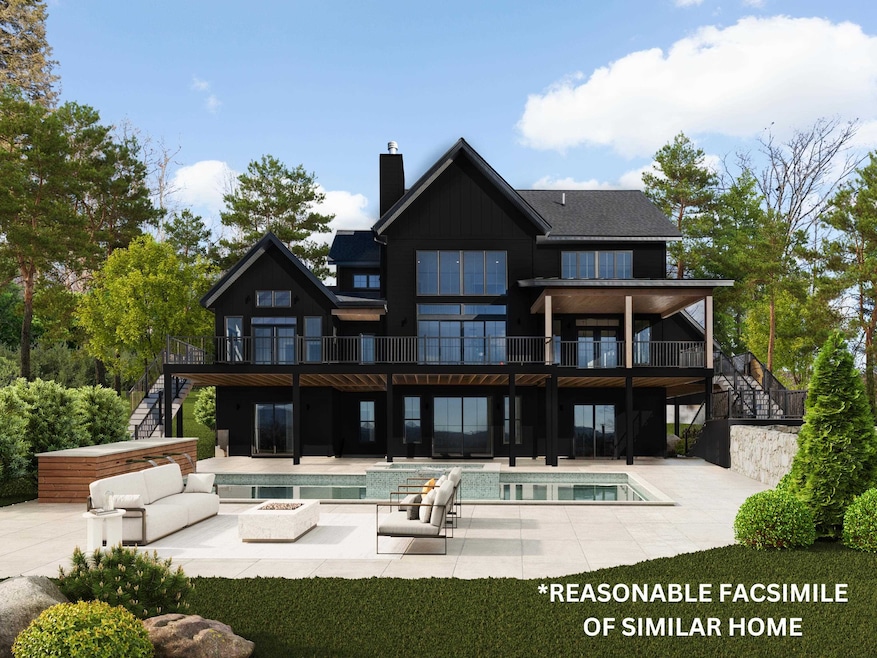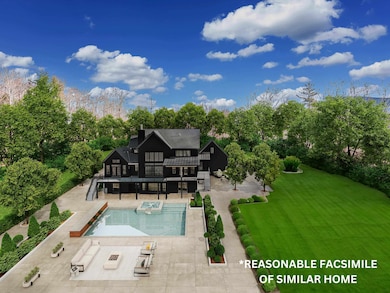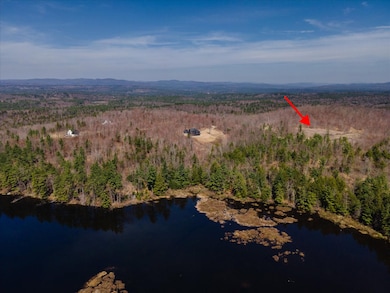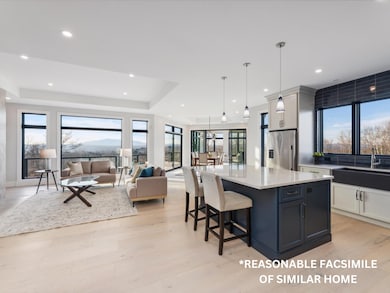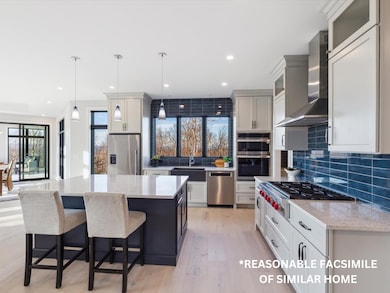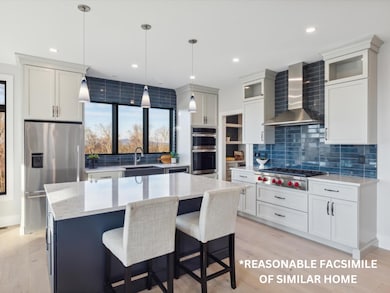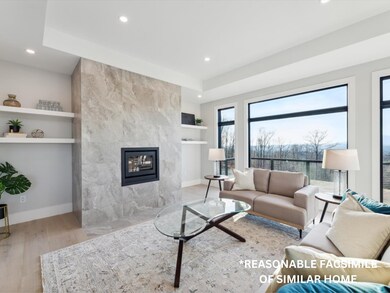31 Hilltop Dr Peterborough, NH 03458
Estimated payment $16,575/month
Highlights
- Primary Bedroom Suite
- Craftsman Architecture
- Secluded Lot
- 13.72 Acre Lot
- Deck
- Pond
About This Home
A customizable to-be-constructed home opportunity set on 13.72 private acres on Cranberry Meadow Pond! Photos and renderings are of a recently completed custom home by LR3 Development at Cranberry Meadow Estates. This well-designed floor plan offers over 4,000 square feet of living space including 4 bedrooms, 4 baths, a first-floor primary suite, in-home office, large open concept kitchen, and a dining combination and spacious great room with 18-foot ceilings. The full walkout lower level boasts a fabulous guest space with a bedroom and bath. Up to 800 square foot of bonus space above the garage could also be finished as a family room, studio, or in-home gym. Bespoke finishes, from hardware and lighting to the tile and oversize windows - every detail is impeccable. Access to miles of hiking trails from your backyard yet just minutes from all that downtown Peterborough has to offer. 50 minutes to Manchester-BostonRegional Airport and 90 minutes to Boston Logan International Airport. Additional lots and plans available. Bring your creativity as every aspect of this home can be customized to meet your vision. Buyer responsible for all current use tax penalties.
Home Details
Home Type
- Single Family
Lot Details
- 13.72 Acre Lot
- Secluded Lot
- Sloped Lot
- Wooded Lot
- Garden
Parking
- 3 Car Direct Access Garage
- Circular Driveway
- Gravel Driveway
- 1 to 5 Parking Spaces
Home Design
- Home in Pre-Construction
- Craftsman Architecture
- Modern Architecture
- Concrete Foundation
- Wood Frame Construction
- Architectural Shingle Roof
- Vinyl Siding
Interior Spaces
- Property has 2 Levels
- Vaulted Ceiling
- Gas Fireplace
- Natural Light
- Low Emissivity Windows
- Mud Room
- Living Room
- Combination Kitchen and Dining Room
- Den
Kitchen
- Walk-In Pantry
- Stove
- Dishwasher
- Kitchen Island
Flooring
- Wood
- Tile
Bedrooms and Bathrooms
- 4 Bedrooms
- Main Floor Bedroom
- Primary Bedroom Suite
- En-Suite Bathroom
- Walk-In Closet
Basement
- Walk-Out Basement
- Interior and Exterior Basement Entry
Home Security
- Carbon Monoxide Detectors
- Fire and Smoke Detector
Accessible Home Design
- Hard or Low Nap Flooring
- Low Pile Carpeting
Outdoor Features
- Pond
- Deck
- Covered Patio or Porch
Schools
- Peterborough Elementary School
- South Meadow Middle School
- Contoocook Valley Regional Hig High School
Utilities
- Forced Air Heating and Cooling System
- Heating System Uses Propane
- 200+ Amp Service
- Drilled Well
- Electric Water Heater
- Septic Tank
- Leach Field
- High Speed Internet
- Cable TV Available
Listing and Financial Details
- Legal Lot and Block 110 / 003
- Assessor Parcel Number R002
Community Details
Overview
- Cranberry Meadow Estates Subdivision
- Near Conservation Area
Recreation
- Trails
Map
Home Values in the Area
Average Home Value in this Area
Tax History
| Year | Tax Paid | Tax Assessment Tax Assessment Total Assessment is a certain percentage of the fair market value that is determined by local assessors to be the total taxable value of land and additions on the property. | Land | Improvement |
|---|---|---|---|---|
| 2025 | $1,975 | $60,780 | $60,780 | $0 |
| 2024 | $1,975 | $60,780 | $60,780 | $0 |
| 2023 | $1,713 | $60,780 | $60,780 | $0 |
| 2022 | $1,416 | $54,740 | $54,740 | $0 |
| 2021 | $1,178 | $45,740 | $45,740 | $0 |
| 2020 | $1,179 | $38,240 | $38,240 | $0 |
| 2019 | $1,138 | $38,240 | $38,240 | $0 |
Property History
| Date | Event | Price | List to Sale | Price per Sq Ft |
|---|---|---|---|---|
| 05/08/2025 05/08/25 | For Sale | $3,195,000 | 0.0% | $761 / Sq Ft |
| 04/12/2025 04/12/25 | Off Market | $3,195,000 | -- | -- |
| 04/01/2025 04/01/25 | For Sale | $3,195,000 | 0.0% | $761 / Sq Ft |
| 03/31/2025 03/31/25 | Off Market | $3,195,000 | -- | -- |
| 03/30/2024 03/30/24 | For Sale | $3,195,000 | -- | $761 / Sq Ft |
Purchase History
| Date | Type | Sale Price | Title Company |
|---|---|---|---|
| Warranty Deed | $400,000 | None Available | |
| Warranty Deed | $400,000 | None Available |
Mortgage History
| Date | Status | Loan Amount | Loan Type |
|---|---|---|---|
| Previous Owner | $400,000 | Purchase Money Mortgage |
Source: PrimeMLS
MLS Number: 4989627
APN: PTBR M:R002 B:003 L:110
- 1 Pine St Unit C-20
- 263 Elm Hill Rd
- 23 Main St Unit 4
- 95 Old County Rd N
- 267 N River Rd
- 26 N Main St Unit 3
- 26 N Main St Unit 7
- 26 N Main St Unit 5
- 167 Elm St
- 167 Elm St
- 159 Elm St Unit 1
- 202 Glenallen St Unit 2
- 24 Mason Rd
- 93 West St Unit 25
- 33 Putnam St Unit C
- 31 Central Square Unit B
- 99 Powers St Unit 174
- 99 Powers St Unit 131
- 98 Powers St Unit 228
- 250 Spring Cir Unit 2
Ask me questions while you tour the home.
